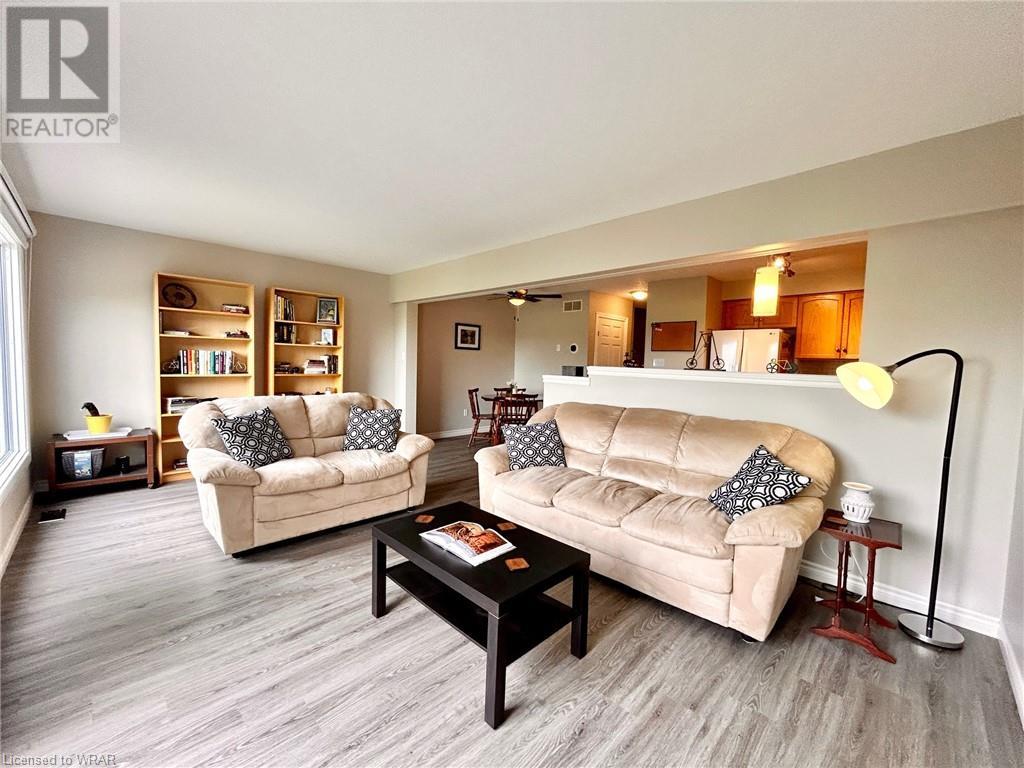106 Gibbons Drive Fergus, Ontario N1M 3V8
$2,200 Monthly
Welcome all professionals or small families. Pride of ownership is evident in this MOVE IN READY townhome. Beautiful décor and open concept flow nicely from foyer as you pass by the 2pc bath to the spacious and welcoming kitchen overlooking the dining area and living room! Great space to entertain family. Sliders from main floor to small deck overlooking fully fenced backyard and BONUS.. No REAR NEIGHBORS! Gas line for BBQ located on deck area. Upstairs enjoys a large primary bedroom with walk-in closet, 2 more bedrooms and 4pc family bath. Basement is unfinished but offers great space for storage! All appliances included with the rental. Single car garage and single wide driveway. Terrific value in a fabulous neighborhood close to amenities, schools, shops and parks. Easy commute to major centers, Waterloo Region, GTA. (id:37788)
Property Details
| MLS® Number | 40618493 |
| Property Type | Single Family |
| Amenities Near By | Hospital, Park, Place Of Worship, Playground, Schools |
| Community Features | Community Centre |
| Equipment Type | Water Heater |
| Features | Paved Driveway, Sump Pump, Automatic Garage Door Opener |
| Parking Space Total | 2 |
| Rental Equipment Type | Water Heater |
Building
| Bathroom Total | 2 |
| Bedrooms Above Ground | 3 |
| Bedrooms Total | 3 |
| Appliances | Dishwasher, Dryer, Refrigerator, Stove, Water Softener, Washer, Window Coverings |
| Architectural Style | 2 Level |
| Basement Development | Unfinished |
| Basement Type | Full (unfinished) |
| Constructed Date | 2004 |
| Construction Material | Wood Frame |
| Construction Style Attachment | Attached |
| Cooling Type | Central Air Conditioning |
| Exterior Finish | Aluminum Siding, Brick, Wood |
| Fire Protection | Smoke Detectors |
| Fixture | Ceiling Fans |
| Foundation Type | Poured Concrete |
| Half Bath Total | 1 |
| Heating Fuel | Natural Gas |
| Heating Type | Forced Air |
| Stories Total | 2 |
| Size Interior | 1325 Sqft |
| Type | Row / Townhouse |
| Utility Water | Municipal Water |
Parking
| Attached Garage |
Land
| Acreage | No |
| Land Amenities | Hospital, Park, Place Of Worship, Playground, Schools |
| Sewer | Municipal Sewage System |
| Size Depth | 105 Ft |
| Size Frontage | 20 Ft |
| Size Total Text | Under 1/2 Acre |
| Zoning Description | R2 |
Rooms
| Level | Type | Length | Width | Dimensions |
|---|---|---|---|---|
| Second Level | 4pc Bathroom | Measurements not available | ||
| Second Level | Bedroom | 9'6'' x 9'4'' | ||
| Second Level | Bedroom | 13'0'' x 9'5'' | ||
| Second Level | Primary Bedroom | 18'0'' x 14'0'' | ||
| Main Level | 2pc Bathroom | Measurements not available | ||
| Main Level | Kitchen | 9'0'' x 8'0'' | ||
| Main Level | Dining Room | 9'0'' x 8'0'' | ||
| Main Level | Living Room | 19'5'' x 11'9'' |
https://www.realtor.ca/real-estate/27152843/106-gibbons-drive-fergus

180 Weber St. S.
Waterloo, Ontario N2J 2B2
(519) 888-7110
(519) 888-6117
www.remaxsolidgold.biz
Interested?
Contact us for more information



















