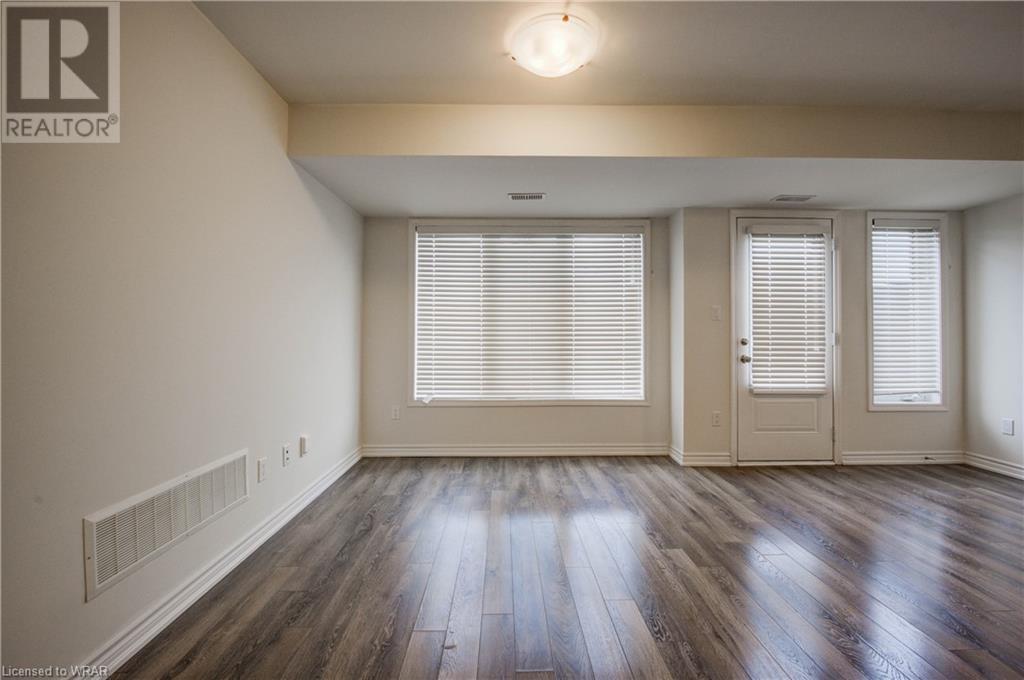102 Daylily Lane Kitchener, Ontario N2K 0K1
$549,000Maintenance, Insurance, Landscaping, Property Management, Parking
$255 Monthly
Maintenance, Insurance, Landscaping, Property Management, Parking
$255 MonthlyWelcome home to 102 Daylily Lane in Kitchener !! This beautiful 2 bed 3 bath condo unit has it all including TWO owned parking spots!! Located within walking distance to schools, public transit, large park with splash pad and more as well as shopping, parks and natural areas, you won't find one with so much to offer! Granite counter tops throughout open concept kitchen boast quality and common sense. Main floor area offers dinette with walkout to good sized balcony while allowing for more room for living space on this level! Upper level offers two generous sized bedrooms with each room enjoying their very own ensuite 4 piece bathrooms! Full sized laundry tucked away on this level for utmost convenience! Book your private viewing today before this well priced condo is gone! (id:37788)
Property Details
| MLS® Number | 40616886 |
| Property Type | Single Family |
| Amenities Near By | Park, Playground, Public Transit, Schools, Shopping |
| Communication Type | High Speed Internet |
| Community Features | Quiet Area, Community Centre, School Bus |
| Features | Balcony, Paved Driveway |
| Parking Space Total | 2 |
Building
| Bathroom Total | 3 |
| Bedrooms Above Ground | 2 |
| Bedrooms Total | 2 |
| Appliances | Dishwasher, Dryer, Refrigerator, Washer, Microwave Built-in, Hood Fan |
| Architectural Style | 3 Level |
| Basement Type | None |
| Construction Style Attachment | Attached |
| Cooling Type | Central Air Conditioning |
| Exterior Finish | Brick, Concrete |
| Half Bath Total | 1 |
| Heating Fuel | Natural Gas |
| Heating Type | Forced Air |
| Stories Total | 3 |
| Size Interior | 1149 Sqft |
| Type | Apartment |
| Utility Water | Municipal Water |
Land
| Access Type | Highway Access |
| Acreage | No |
| Land Amenities | Park, Playground, Public Transit, Schools, Shopping |
| Sewer | Municipal Sewage System |
| Zoning Description | Mu-1 |
Rooms
| Level | Type | Length | Width | Dimensions |
|---|---|---|---|---|
| Second Level | Utility Room | 1'1'' x 1'1'' | ||
| Second Level | 2pc Bathroom | 5'3'' x 4'0'' | ||
| Second Level | Living Room | 15'4'' x 7'6'' | ||
| Second Level | Dinette | 10'5'' x 9'2'' | ||
| Second Level | Kitchen | 12'9'' x 9'2'' | ||
| Third Level | Workshop | Measurements not available | ||
| Third Level | Full Bathroom | 10'5'' x 6'5'' | ||
| Third Level | Primary Bedroom | 10'5'' x 10'1'' | ||
| Third Level | 4pc Bathroom | 8'3'' x 6'3'' | ||
| Third Level | Bedroom | 9'9'' x 9'1'' |
Utilities
| Cable | Available |
| Natural Gas | Available |
https://www.realtor.ca/real-estate/27151742/102-daylily-lane-kitchener

901 Victoria St. N.
Kitchener, Ontario N2B 3C3
(519) 579-4110
(519) 579-3442
www.remaxtwincity.com
Interested?
Contact us for more information

























