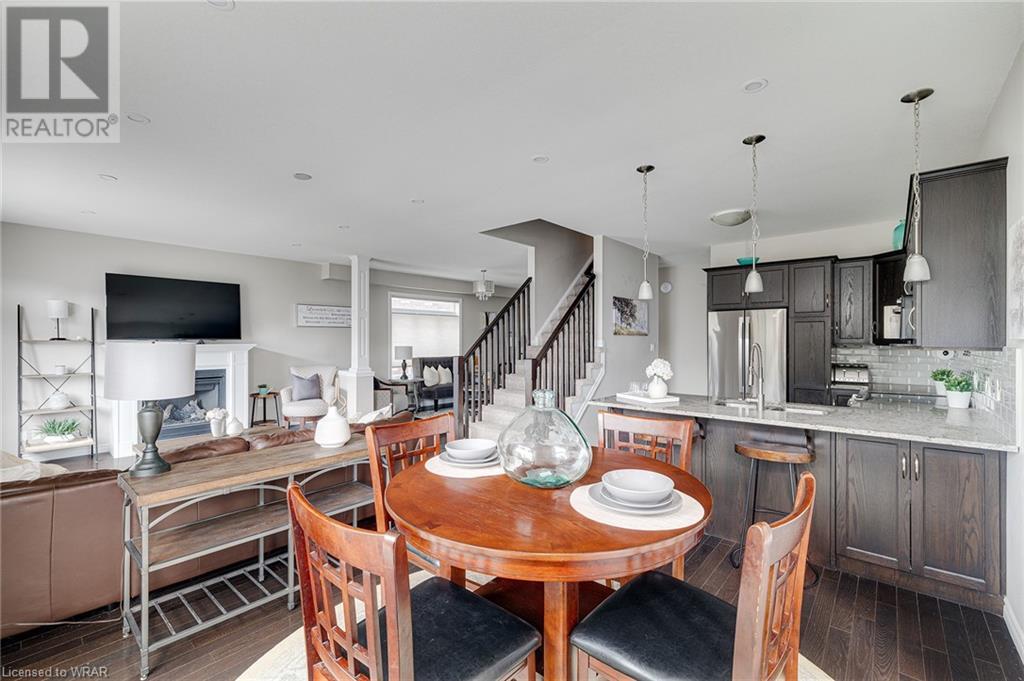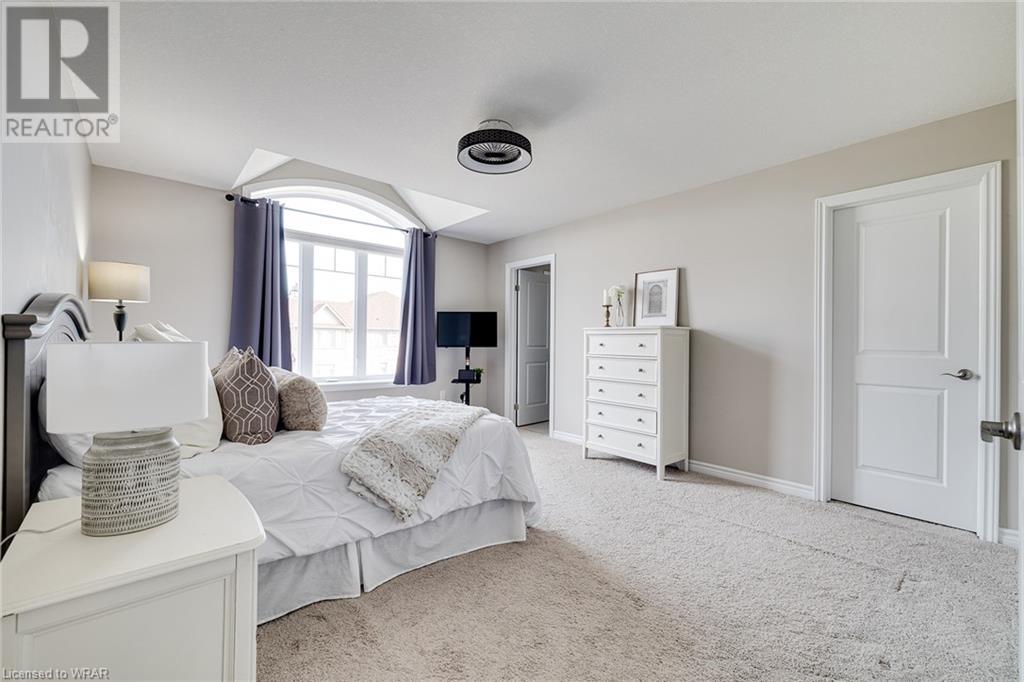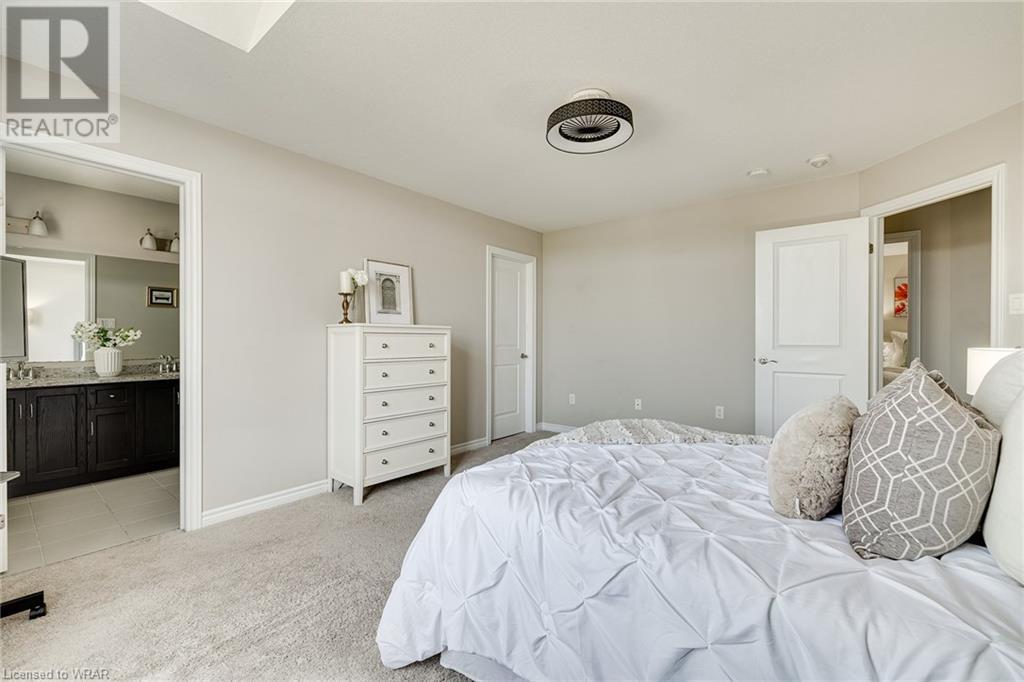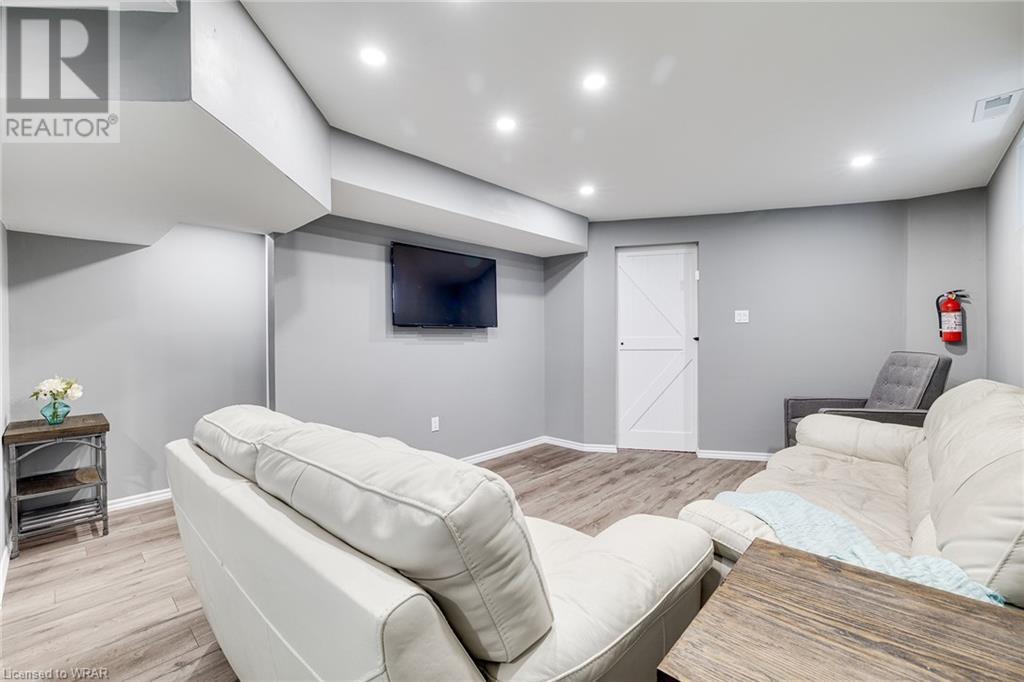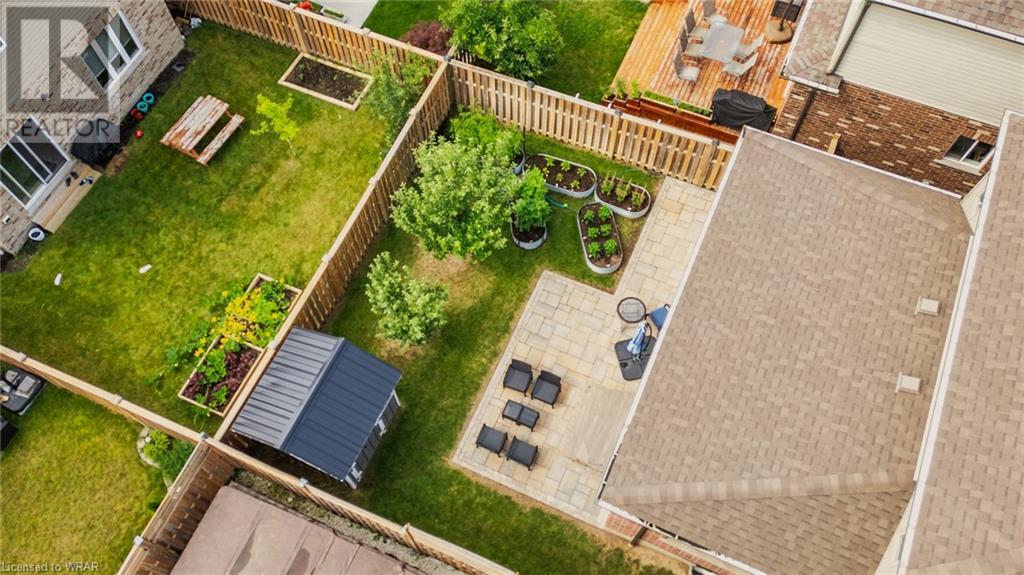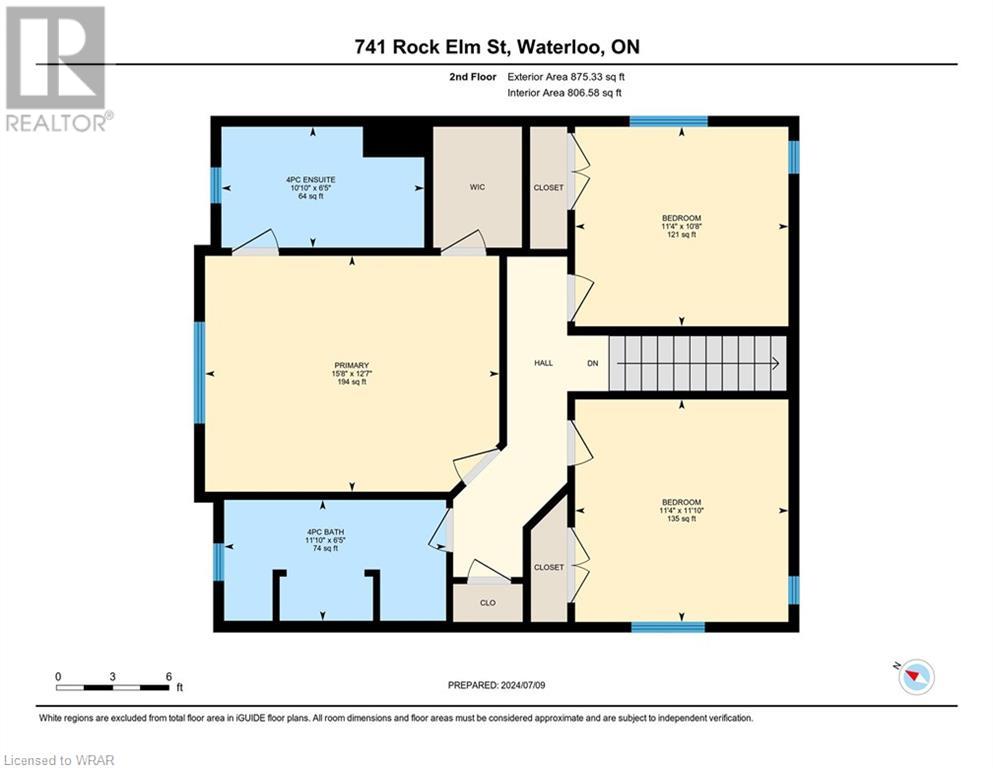741 Rock Elm Street Waterloo, Ontario N2V 0C2
$850,000
Welcome to 741 Rock Elm Street, a stunning single detached home located in the desirable Vista Hills neighborhood of Waterloo, built by Forest Park Homes from their prestigious Diamond Series. This exquisite property, built in 2015, features a spacious open-concept design with 9ft ceilings and elegant interior finishes, including granite countertops and a carpet-free main floor. The main floor boasts a 2-piece washroom, dining room, mudroom, kitchen, living room, and a laundry area, while the second floor offers a luxurious primary bedroom, two additional bedrooms, and two 4-piece bathrooms. Additional highlights include bright and spacious bedrooms, a gas fireplace, an energy star home certification, and a convenient side entrance to the garage. This home is a must-see, combining modern luxury with thoughtful design. (id:37788)
Property Details
| MLS® Number | 40617187 |
| Property Type | Single Family |
| Amenities Near By | Park, Schools |
| Equipment Type | Water Heater |
| Features | Paved Driveway |
| Parking Space Total | 4 |
| Rental Equipment Type | Water Heater |
Building
| Bathroom Total | 3 |
| Bedrooms Above Ground | 3 |
| Bedrooms Total | 3 |
| Appliances | Dryer, Refrigerator, Stove, Washer, Window Coverings |
| Architectural Style | 2 Level |
| Basement Development | Partially Finished |
| Basement Type | Full (partially Finished) |
| Constructed Date | 2015 |
| Construction Style Attachment | Detached |
| Cooling Type | Central Air Conditioning |
| Exterior Finish | Brick |
| Fireplace Present | Yes |
| Fireplace Total | 1 |
| Foundation Type | Poured Concrete |
| Half Bath Total | 1 |
| Heating Fuel | Natural Gas |
| Heating Type | Forced Air |
| Stories Total | 2 |
| Size Interior | 2693.88 Sqft |
| Type | House |
| Utility Water | Municipal Water |
Parking
| Attached Garage |
Land
| Acreage | No |
| Land Amenities | Park, Schools |
| Sewer | Municipal Sewage System |
| Size Depth | 99 Ft |
| Size Frontage | 38 Ft |
| Size Total Text | Under 1/2 Acre |
| Zoning Description | Nr |
Rooms
| Level | Type | Length | Width | Dimensions |
|---|---|---|---|---|
| Second Level | Primary Bedroom | 12'7'' x 15'8'' | ||
| Second Level | Bedroom | 10'8'' x 11'4'' | ||
| Second Level | Bedroom | 11'10'' x 11'4'' | ||
| Second Level | 4pc Bathroom | Measurements not available | ||
| Second Level | 4pc Bathroom | Measurements not available | ||
| Basement | Utility Room | 10'1'' x 8'11'' | ||
| Basement | Storage | 7'8'' x 8'7'' | ||
| Basement | Storage | 25'1'' x 16'6'' | ||
| Basement | Recreation Room | 14'6'' x 24'8'' | ||
| Main Level | Living Room | 15'4'' x 29'4'' | ||
| Main Level | Kitchen | 10'2'' x 9'6'' | ||
| Main Level | Foyer | 6'4'' x 13'9'' | ||
| Main Level | Dining Room | 10'2'' x 12'10'' | ||
| Main Level | 2pc Bathroom | Measurements not available |
https://www.realtor.ca/real-estate/27150768/741-rock-elm-street-waterloo
7-871 Victoria St. N., Unit 355a
Kitchener, Ontario N2B 3S4
1 (866) 530-7737
www.exprealty.ca/
675 Riverbend Dr
Kitchener, Ontario N2K 3S3
(866) 530-7737
(647) 849-3180
Interested?
Contact us for more information








