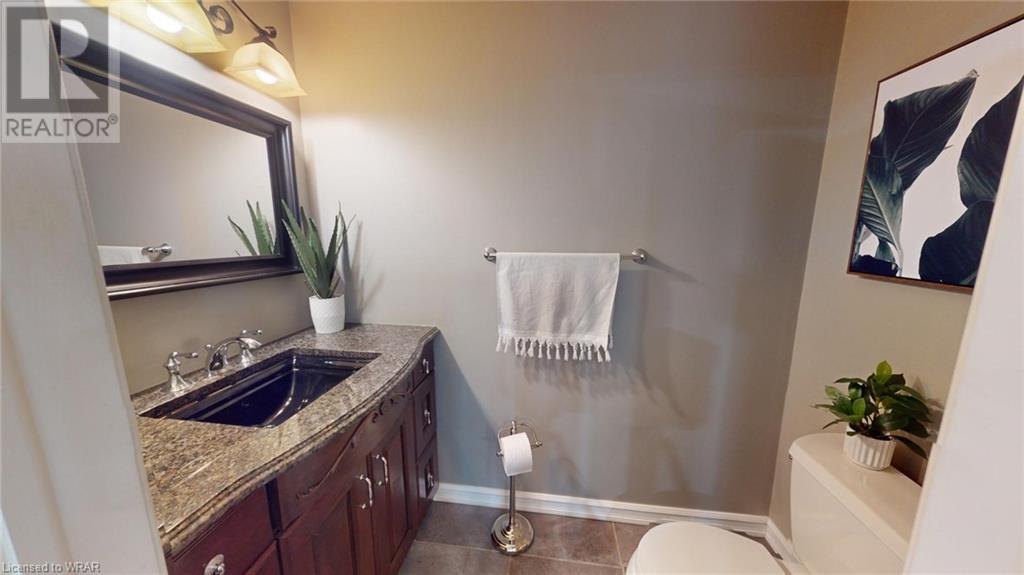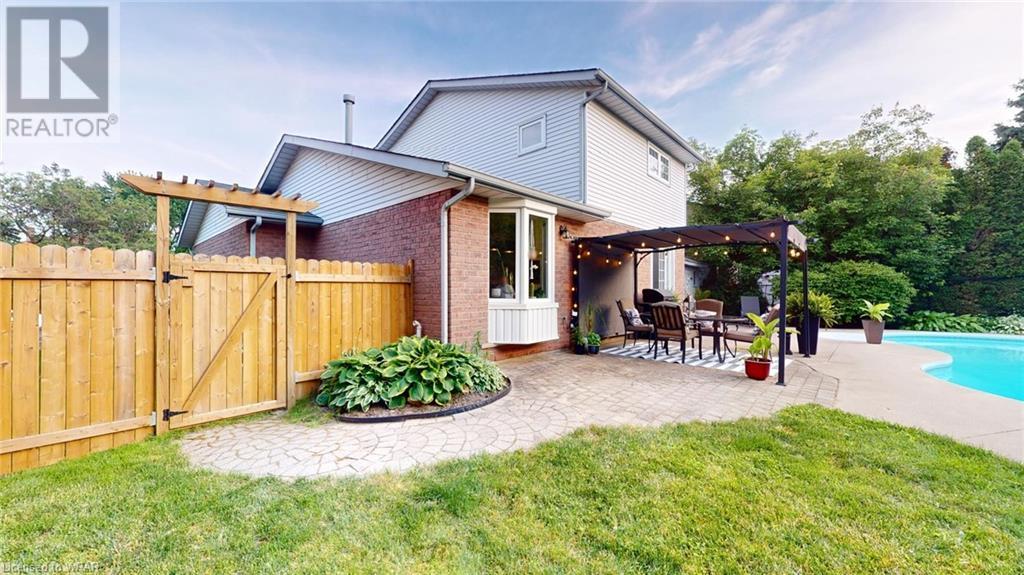52 Rushbrook Drive Kitchener, Ontario N2E 3C3
$775,000
Enjoy your pool this summer! Welcome to this meticulously maintained 2-storey home with modern finishes, offering a serene and private setting. Enjoy your coffee on the welcoming front porch, then be invited in by a convenient foyer with a closet nook before finding yourself in the living room with a large front window that floods the space with light. From there you’ll find the gorgeous open-concept dining area and chef's kitchen with built-in appliances and desk, walk-in pantry, enormous island and tons of counter space with a bay window (perfect for plants) overlooking your backyard oasis. Step outside into your fully-fenced private retreat, complete with a GORGEOUS, KIDNEY-SHAPED IN-GROUND POOL, shed and pergola. Take a refreshing swim or lounge poolside, this backyard offers endless opportunities for entertaining and relaxation. The upper level offers an updated full bathroom and good size rooms with an abundance of natural light. The lower level offers a classic rec room with a modern fireplace, full bathroom, laundry and tons of storage. This carpet-free home has an oversized garage and freshly sealed double driveway. Family friendly neighborhood in a prime location with lots of shopping nearby, parks and trails like Huron Natural Area, Rittenhouse Park and McLennan Park as well as schools- all just minutes away. Shorten your commute with easy access to public transportation and major highways. Don't miss this gem, where convenience and comfort meet. **Offers anytime** (id:37788)
Property Details
| MLS® Number | 40618386 |
| Property Type | Single Family |
| Amenities Near By | Park, Place Of Worship, Public Transit, Schools |
| Communication Type | High Speed Internet |
| Community Features | Industrial Park, Quiet Area, Community Centre |
| Equipment Type | Water Heater |
| Features | Paved Driveway, Sump Pump, Automatic Garage Door Opener |
| Parking Space Total | 3 |
| Pool Type | Inground Pool |
| Rental Equipment Type | Water Heater |
| Structure | Shed, Porch |
Building
| Bathroom Total | 3 |
| Bedrooms Above Ground | 3 |
| Bedrooms Total | 3 |
| Appliances | Central Vacuum, Dishwasher, Dryer, Freezer, Microwave, Oven - Built-in, Refrigerator, Stove, Water Softener, Washer, Range - Gas, Microwave Built-in, Hood Fan, Window Coverings, Garage Door Opener |
| Architectural Style | 2 Level |
| Basement Development | Finished |
| Basement Type | Full (finished) |
| Constructed Date | 1988 |
| Construction Style Attachment | Detached |
| Cooling Type | Central Air Conditioning |
| Exterior Finish | Brick, Vinyl Siding |
| Fireplace Fuel | Electric |
| Fireplace Present | Yes |
| Fireplace Total | 1 |
| Fireplace Type | Other - See Remarks |
| Fixture | Ceiling Fans |
| Half Bath Total | 1 |
| Heating Fuel | Natural Gas |
| Heating Type | Forced Air |
| Stories Total | 2 |
| Size Interior | 1695 Sqft |
| Type | House |
| Utility Water | Municipal Water |
Parking
| Attached Garage |
Land
| Access Type | Road Access, Highway Nearby |
| Acreage | No |
| Fence Type | Fence |
| Land Amenities | Park, Place Of Worship, Public Transit, Schools |
| Sewer | Municipal Sewage System |
| Size Depth | 102 Ft |
| Size Frontage | 47 Ft |
| Size Total Text | Under 1/2 Acre |
| Zoning Description | R2 |
Rooms
| Level | Type | Length | Width | Dimensions |
|---|---|---|---|---|
| Second Level | 4pc Bathroom | Measurements not available | ||
| Second Level | Bedroom | 9'5'' x 9'1'' | ||
| Second Level | Bedroom | 12'7'' x 8'9'' | ||
| Second Level | Primary Bedroom | 13'1'' x 12'11'' | ||
| Lower Level | Utility Room | Measurements not available | ||
| Lower Level | Laundry Room | Measurements not available | ||
| Lower Level | 3pc Bathroom | Measurements not available | ||
| Lower Level | Recreation Room | 17'0'' x 17'0'' | ||
| Main Level | 2pc Bathroom | Measurements not available | ||
| Main Level | Living Room | 11'7'' x 17'1'' | ||
| Main Level | Dinette | 7'1'' x 11'3'' | ||
| Main Level | Kitchen | 16'1'' x 11'3'' |
Utilities
| Cable | Available |
| Electricity | Available |
| Natural Gas | Available |
| Telephone | Available |
https://www.realtor.ca/real-estate/27150360/52-rushbrook-drive-kitchener
42 Zaduk Court
Conestogo, Ontario N0B 1N0
(519) 804-9934
Interested?
Contact us for more information

















































