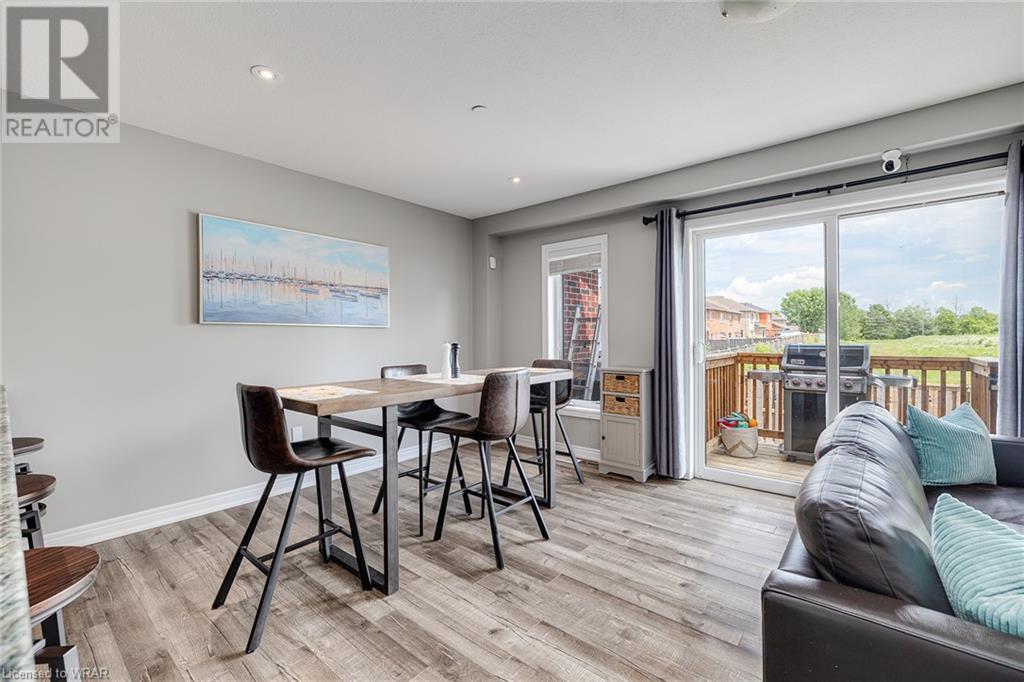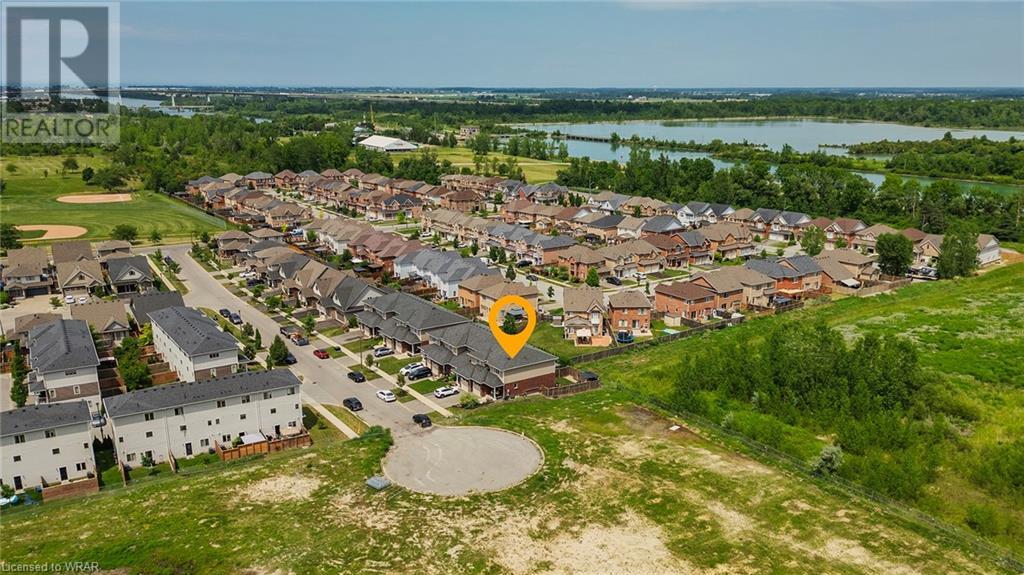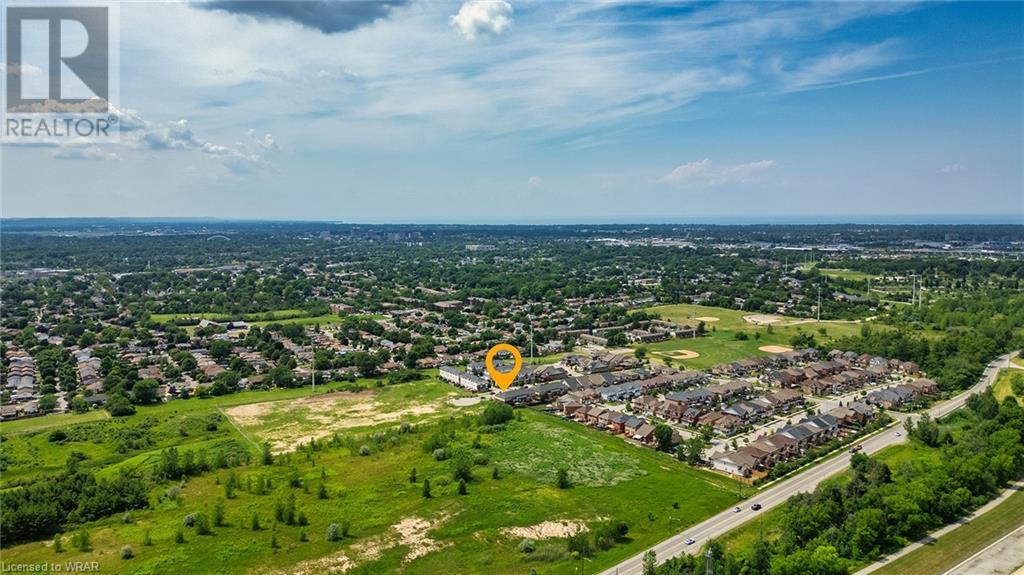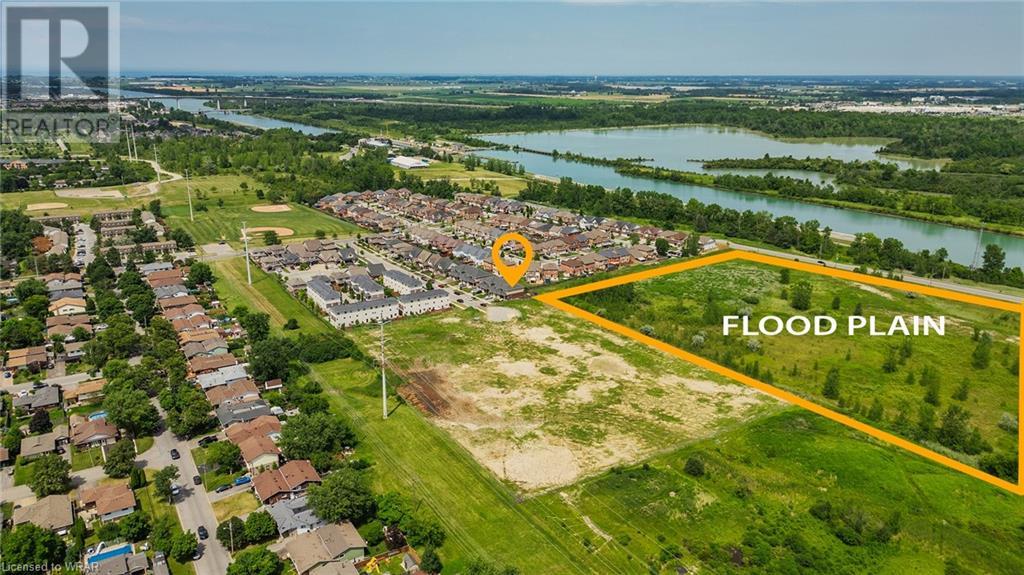70 Oliver Lane St. Catharines, Ontario L2P 0E4
$599,999
Discover this stunning 3-bedroom, 2.5-bath, 2-storey end unit freehold townhome at the end of a quiet dead-end street, offering privacy with no rear neighbors and picturesque views of ships in the Welland Canal. The large tiled foyer with a 2-piece powder room welcomes you into the immaculate, open-concept kitchen with a peninsula and built-in appliances, overlooking the dining and living areas adorned with laminate flooring and pot lighting, perfect for entertaining. The main floor features plenty of windows and patio doors leading to a beautifully landscaped backyard with a pergola. Upstairs, the primary bedroom boasts a walk-in closet and a 3-piece ensuite, accompanied by two additional generous bedrooms, a 4-piece main bath, and stackable laundry. The unfinished basement has a rough-in for a bathroom, while the home is equipped with a fire suppression system, a professionally installed alarm system, and hardwired smoke and CO detectors. Additional highlights include a 3-year-old furnace and A/C, inside access to the single attached garage, and a deck area perfect for relaxation. Conveniently located within walking distance to the Museum & Welland Canal, bike paths, and close to Pen Centre, highways, Niagara College, and Brock University, this home is a must-see! (id:37788)
Property Details
| MLS® Number | 40618175 |
| Property Type | Single Family |
| Amenities Near By | Park, Playground |
| Community Features | Quiet Area |
| Equipment Type | Water Heater |
| Features | Cul-de-sac, Paved Driveway, Automatic Garage Door Opener |
| Parking Space Total | 3 |
| Rental Equipment Type | Water Heater |
Building
| Bathroom Total | 3 |
| Bedrooms Above Ground | 3 |
| Bedrooms Total | 3 |
| Appliances | Dishwasher, Dryer, Microwave, Refrigerator, Stove, Washer |
| Architectural Style | 2 Level |
| Basement Development | Unfinished |
| Basement Type | Full (unfinished) |
| Constructed Date | 2015 |
| Construction Style Attachment | Attached |
| Cooling Type | Central Air Conditioning |
| Exterior Finish | Brick, Vinyl Siding |
| Fire Protection | Smoke Detectors, Alarm System, Unknown |
| Foundation Type | Poured Concrete |
| Half Bath Total | 1 |
| Heating Fuel | Natural Gas |
| Heating Type | Forced Air |
| Stories Total | 2 |
| Size Interior | 2050.92 Sqft |
| Type | Row / Townhouse |
| Utility Water | Municipal Water |
Parking
| Attached Garage |
Land
| Acreage | No |
| Land Amenities | Park, Playground |
| Sewer | Municipal Sewage System |
| Size Depth | 95 Ft |
| Size Frontage | 24 Ft |
| Size Total Text | Under 1/2 Acre |
| Zoning Description | R3 |
Rooms
| Level | Type | Length | Width | Dimensions |
|---|---|---|---|---|
| Second Level | Other | 6'11'' x 6'9'' | ||
| Second Level | Primary Bedroom | 12'10'' x 12'0'' | ||
| Second Level | Bedroom | 9'10'' x 12'0'' | ||
| Second Level | Bedroom | 9'11'' x 12'1'' | ||
| Second Level | 4pc Bathroom | Measurements not available | ||
| Second Level | 3pc Bathroom | Measurements not available | ||
| Basement | Storage | 8'10'' x 11'6'' | ||
| Basement | Cold Room | 9'4'' x 6'0'' | ||
| Main Level | Living Room | 12'8'' x 11'6'' | ||
| Main Level | Kitchen | 16'2'' x 11'7'' | ||
| Main Level | Dining Room | 7'2'' x 11'6'' | ||
| Main Level | 2pc Bathroom | Measurements not available |
https://www.realtor.ca/real-estate/27150400/70-oliver-lane-st-catharines
675 Riverbend Dr., Unit B
Kitchener,, Ontario N2K 3S3
(866) 530-7737
(647) 849-3180
https://exprealty.ca/
675 Riverbend Dr
Kitchener, Ontario N2K 3S3
(866) 530-7737
(647) 849-3180
Interested?
Contact us for more information































