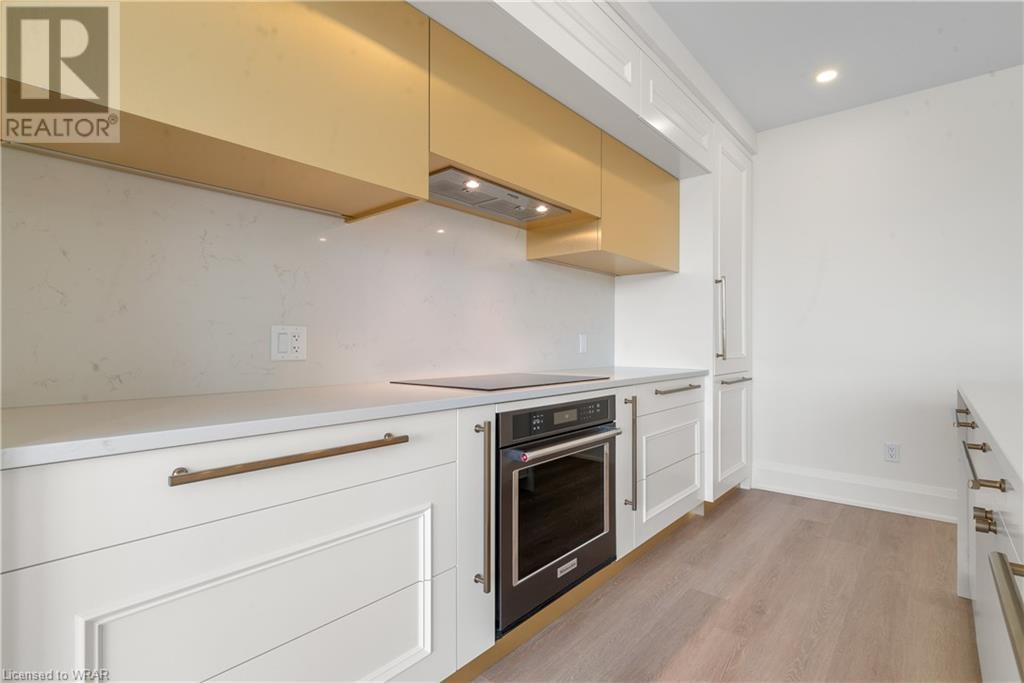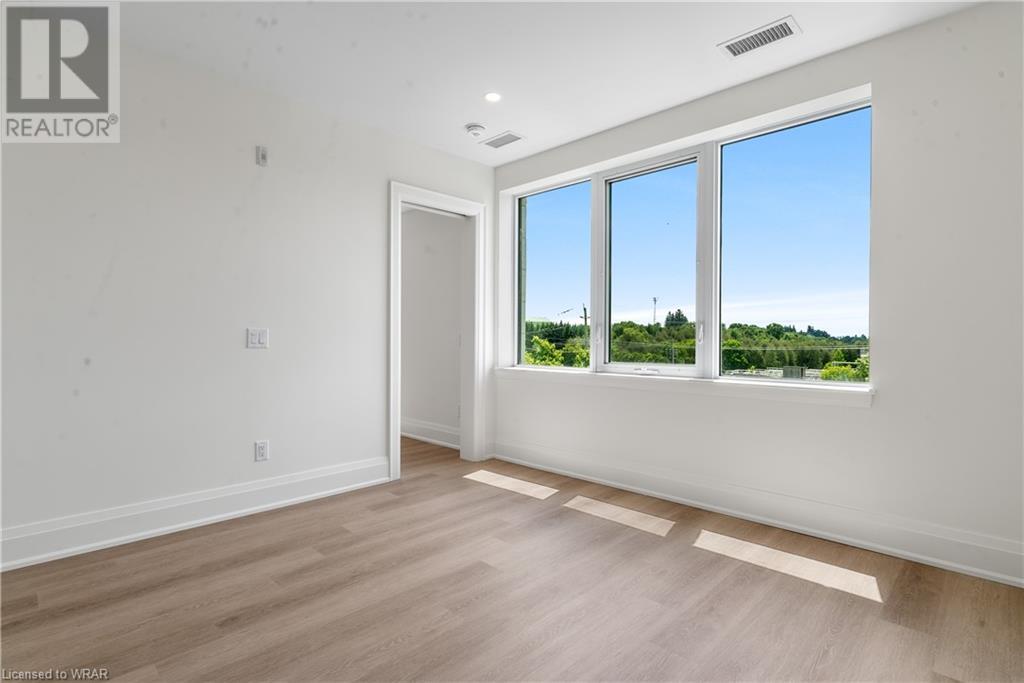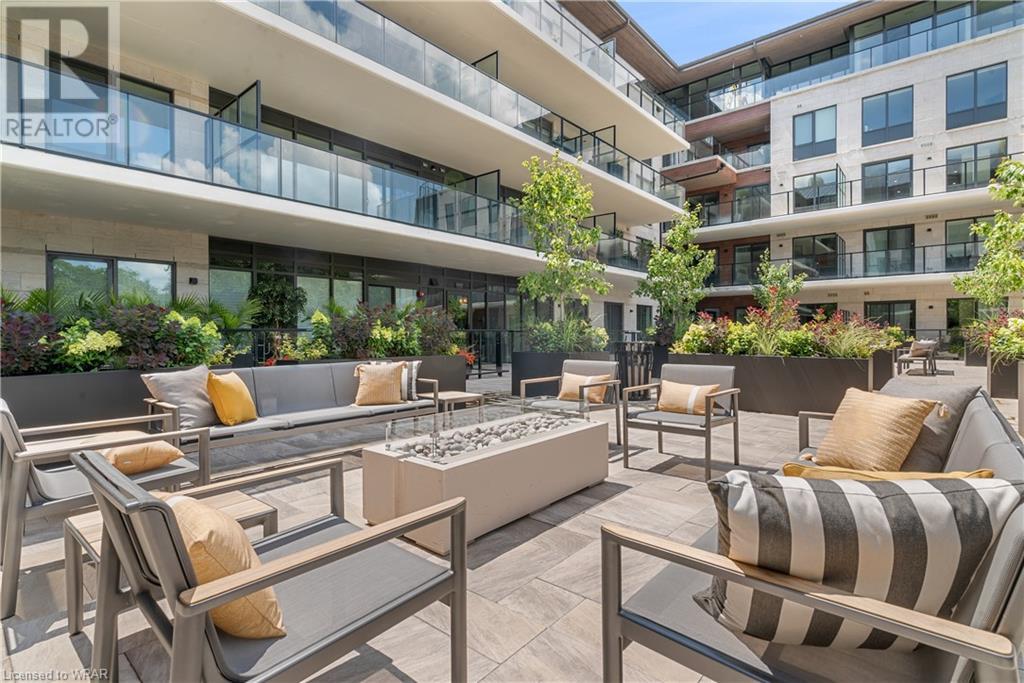6523 Wellington 7 Road Unit# 414 Elora, Ontario N0B 1S0
$3,750 Monthly
Property Management
This is your chance to be the first to move into the Luxury Elora Mill Residences!!! This 2 bedroom, 2 washroom suite plus den (With a door making it a 3rd bedroom) is the best layout in the building!! At 1,454 sqft, this suite has tons of space and an ideal layout for downsizers or those who want additional space for a home office, den or guest room. The primary bedroom easily fits a king size bed, includes 2 walk in closets and an ensuite bathroom. This suite exudes elegance with it's gorgeous white cabinetry, light foors and upgrades throughout. This one of a kind building has impressive amenities that include a massive outdoor terrace with areas to entertain and enjoy spectacular views of the river. The luxury amenities also include an outdoor pool, gym and yoga studio, indoor lounge with wifi, concierge, and exclusive coffee bar in the lobby. Enjoy the charm of Elora. Leave the car at home and walk to the local restaurants, shops, cafes and along the beautiful riverfront trails. Those familiar with the Elora Mill Hotel, Restaurant and Spa will know the level of luxury and service that will be offered here. Parking and locker included. Don't miss this opportunity to live in this exceptional residence. (id:37788)
Property Details
| MLS® Number | 40618274 |
| Property Type | Single Family |
| Amenities Near By | Park, Shopping |
| Features | Balcony |
| Parking Space Total | 1 |
| Storage Type | Locker |
| View Type | Unobstructed Water View |
| Water Front Name | Grand River |
| Water Front Type | Waterfront On River |
Building
| Bathroom Total | 2 |
| Bedrooms Above Ground | 2 |
| Bedrooms Below Ground | 1 |
| Bedrooms Total | 3 |
| Age | New Building |
| Amenities | Exercise Centre, Party Room |
| Appliances | Dishwasher, Dryer, Refrigerator, Stove, Washer, Microwave Built-in, Window Coverings |
| Basement Type | None |
| Construction Style Attachment | Attached |
| Cooling Type | Central Air Conditioning |
| Exterior Finish | Stone |
| Foundation Type | Poured Concrete |
| Heating Fuel | Natural Gas |
| Heating Type | Forced Air |
| Stories Total | 1 |
| Size Interior | 1454 Sqft |
| Type | Apartment |
| Utility Water | Municipal Water |
Parking
| Underground | |
| None |
Land
| Access Type | Road Access |
| Acreage | No |
| Land Amenities | Park, Shopping |
| Sewer | Municipal Sewage System |
| Surface Water | River/stream |
| Zoning Description | R6 |
Rooms
| Level | Type | Length | Width | Dimensions |
|---|---|---|---|---|
| Main Level | Foyer | 13'5'' x 6'2'' | ||
| Main Level | Den | 9'2'' x 9'7'' | ||
| Main Level | Kitchen | 19'2'' x 15'5'' | ||
| Main Level | Living Room | 16'8'' x 10'10'' | ||
| Main Level | Primary Bedroom | 12'7'' x 12'8'' | ||
| Main Level | Full Bathroom | Measurements not available | ||
| Main Level | Bedroom | 11'10'' x 10'1'' | ||
| Main Level | 4pc Bathroom | Measurements not available |
https://www.realtor.ca/real-estate/27149069/6523-wellington-7-road-unit-414-elora
618 King Street West Unit B
Kitchener, Ontario N2G 1C8
(519) 804-4000
(519) 745-4088
https://www.regoteam.com/
50 Grand Ave. S., Unit 101
Cambridge, Ontario N1S 2L8
(519) 804-4000
(519) 745-4088
www.regoteam.com/
Interested?
Contact us for more information





































