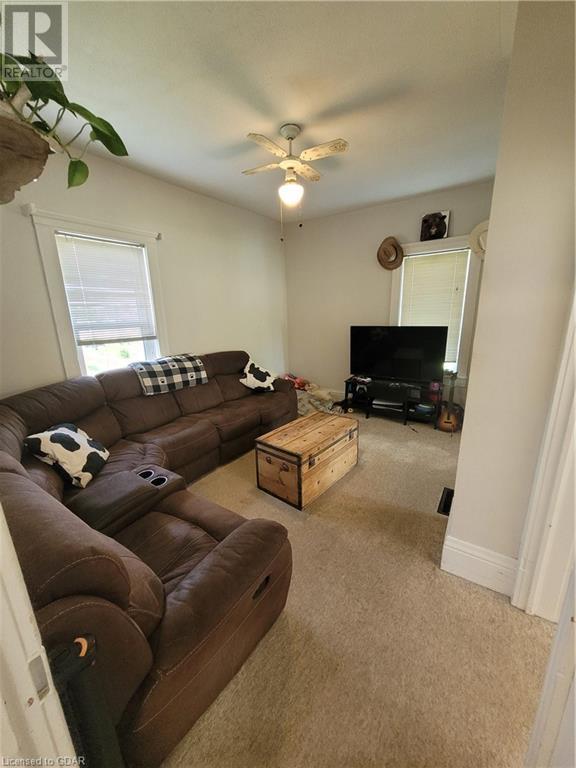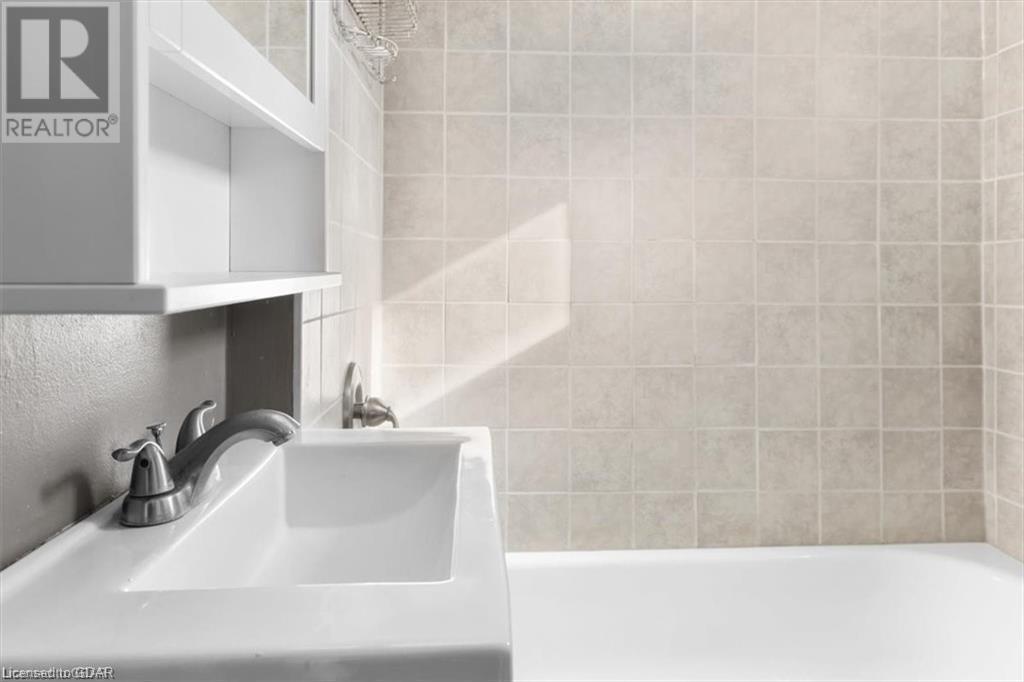304 Elora Street Harriston, Ontario N0G 1Z0
$449,000
Are you ready to take the exciting step of becoming a homeowner? Look no further! This affordable home offers the perfect opportunity for first-time buyers or those looking to make a savvy investment. This property combines comfort and convenience, making it an ideal choice for anyone seeking to enter the housing market. This home is filled with original character, the main floor features a mudroom with laundry, kitchen, dining room and a bright open living room. Make your way upstairs to find 3 bedrooms and a 4-piece bathroom. Recent updates include A/C (2021), new insulation in all exterior walls (Feb 2022), engineered hardwood flooring in the bedrooms. Outside you will find a large driveway for multiple car parking. Continue out back to find a large fully fenced yard, which also features a newly built garden shed (2021). Get creative with this home, there are endless possibilities to make it your own! Book your showing today. (id:37788)
Property Details
| MLS® Number | 40618288 |
| Property Type | Single Family |
| Amenities Near By | Place Of Worship, Playground, Schools, Shopping |
| Community Features | Community Centre |
| Equipment Type | Water Heater |
| Parking Space Total | 6 |
| Rental Equipment Type | Water Heater |
Building
| Bathroom Total | 1 |
| Bedrooms Above Ground | 3 |
| Bedrooms Total | 3 |
| Appliances | Dryer, Refrigerator, Stove, Washer, Window Coverings |
| Architectural Style | 2 Level |
| Basement Development | Unfinished |
| Basement Type | Full (unfinished) |
| Constructed Date | 1895 |
| Construction Style Attachment | Detached |
| Cooling Type | Central Air Conditioning |
| Exterior Finish | Brick, Vinyl Siding |
| Foundation Type | Stone |
| Heating Type | Forced Air |
| Stories Total | 2 |
| Size Interior | 1318 Sqft |
| Type | House |
| Utility Water | Municipal Water |
Land
| Acreage | No |
| Land Amenities | Place Of Worship, Playground, Schools, Shopping |
| Sewer | Municipal Sewage System |
| Size Depth | 132 Ft |
| Size Frontage | 87 Ft |
| Size Irregular | 0.228 |
| Size Total | 0.228 Ac|under 1/2 Acre |
| Size Total Text | 0.228 Ac|under 1/2 Acre |
| Zoning Description | R In-13 |
Rooms
| Level | Type | Length | Width | Dimensions |
|---|---|---|---|---|
| Second Level | 4pc Bathroom | 5'10'' x 5'5'' | ||
| Second Level | Bedroom | 12'9'' x 8'5'' | ||
| Second Level | Bedroom | 14'3'' x 8'2'' | ||
| Second Level | Primary Bedroom | 12'10'' x 10'8'' | ||
| Main Level | Living Room | 17'9'' x 8'5'' | ||
| Main Level | Dining Room | 14'3'' x 10'10'' | ||
| Main Level | Kitchen | 14'4'' x 12'10'' | ||
| Main Level | Mud Room | 7'10'' x 7'5'' |
https://www.realtor.ca/real-estate/27148357/304-elora-street-harriston

135 St David Street South Unit 6
Fergus, Ontario N1M 2L4
(519) 843-7653
kwhomegrouprealty.ca/

5 Edinburgh Road South Unit 1
Guelph, Ontario N1H 5N8
(226) 780-0202
(226) 780-0203
www.homegrouprealty.ca/

5 Edinburgh Road South Unit 1
Guelph, Ontario N1H 5N8
(226) 780-0202
(226) 780-0203
www.homegrouprealty.ca/

5 Edinburgh Road South Unit 1
Guelph, Ontario N1H 5N8
(226) 780-0202
(226) 780-0203
www.homegrouprealty.ca/
Interested?
Contact us for more information























