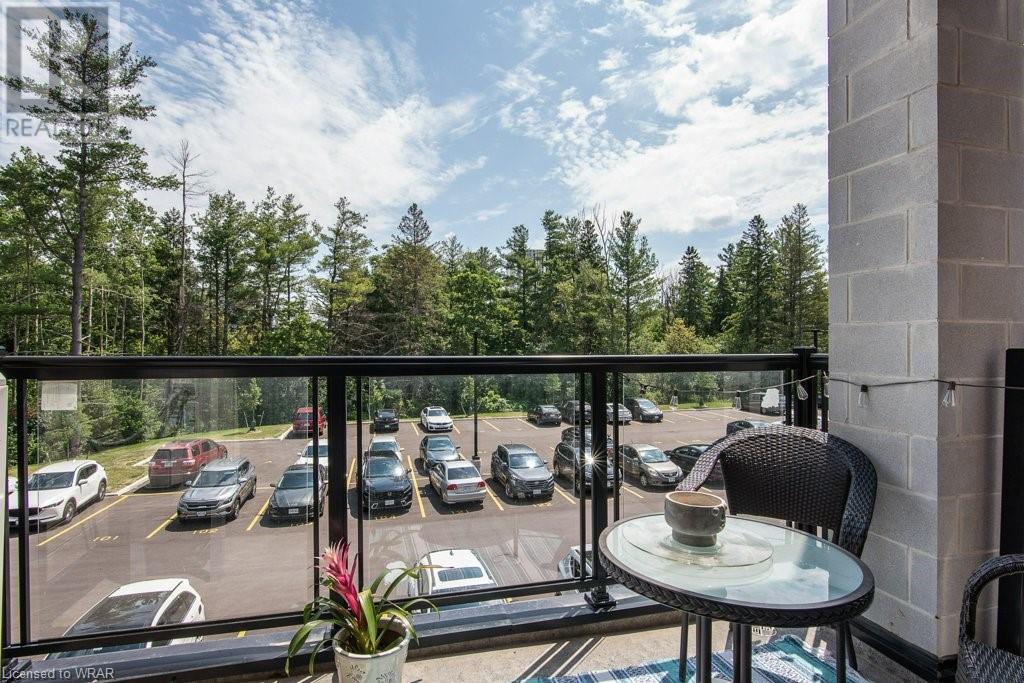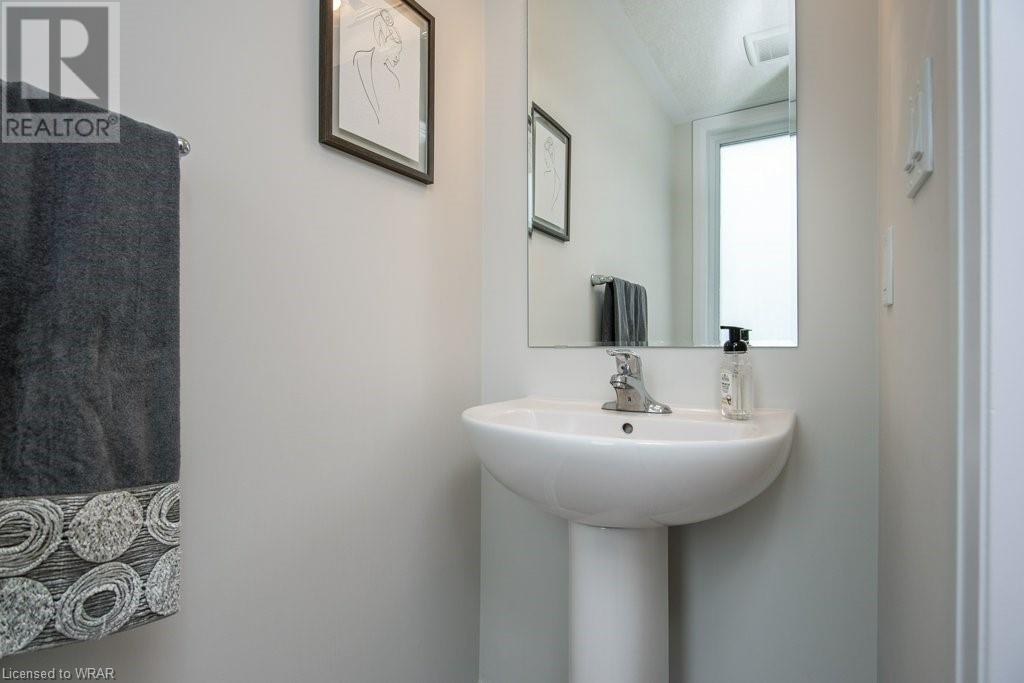25 Isherwood Avenue Unit# 111 Cambridge, Ontario N1R 0E2
$579,900Maintenance, Insurance, Common Area Maintenance, Parking
$247.13 Monthly
Maintenance, Insurance, Common Area Maintenance, Parking
$247.13 MonthlyThis gorgeous 2 bedroom, 2.5 bath end-unit stacked townhome is the perfect blend of style and comfort, featuring upgrades above builder grade. Step inside and you'll be wowed by the bright, open-concept main floor with soaring ceilings. The kitchen is a showstopper, featuring quartz countertops, sleek stainless steel appliances, soft-close cabinets, and an island that's perfect for entertaining. The living area flows right out to your private balcony – a great spot for morning coffee or evening relaxation. Upstairs, the primary suite is your own private oasis, complete with a walk-in closet and an ensuite with a glass shower and chic tile, and its very own private balcony. The second bedroom is spacious and cozy, with a stylish 4-piece bathroom just down the hall. You'll also love the in-unit laundry, tons of storage, and premium finishes throughout. Located in a fantastic spot, you're just minutes from shopping, dining, public transit, beautiful parks, and less than 10 minutes from Highway 401 & GO Transit Station. This home is a must-see! Book your showing today and get ready to fall in love. (id:37788)
Property Details
| MLS® Number | 40617427 |
| Property Type | Single Family |
| Amenities Near By | Park, Public Transit, Shopping |
| Community Features | Quiet Area |
| Equipment Type | Water Heater |
| Features | Conservation/green Belt, Balcony |
| Parking Space Total | 1 |
| Rental Equipment Type | Water Heater |
Building
| Bathroom Total | 3 |
| Bedrooms Above Ground | 2 |
| Bedrooms Total | 2 |
| Appliances | Dryer, Refrigerator, Stove, Water Softener, Washer |
| Basement Type | None |
| Constructed Date | 2023 |
| Construction Style Attachment | Attached |
| Cooling Type | Central Air Conditioning |
| Exterior Finish | Brick, Vinyl Siding |
| Half Bath Total | 1 |
| Heating Fuel | Natural Gas |
| Heating Type | Forced Air |
| Size Interior | 1189 Sqft |
| Type | Row / Townhouse |
| Utility Water | Municipal Water |
Land
| Access Type | Highway Access, Highway Nearby |
| Acreage | No |
| Land Amenities | Park, Public Transit, Shopping |
| Sewer | Municipal Sewage System |
| Zoning Description | Rm3 |
Rooms
| Level | Type | Length | Width | Dimensions |
|---|---|---|---|---|
| Second Level | 2pc Bathroom | Measurements not available | ||
| Second Level | Great Room | 11'1'' x 12'1'' | ||
| Second Level | Kitchen | 13'4'' x 9'0'' | ||
| Third Level | Full Bathroom | Measurements not available | ||
| Third Level | 4pc Bathroom | Measurements not available | ||
| Third Level | Bedroom | 10'7'' x 10'5'' | ||
| Third Level | Primary Bedroom | 10'10'' x 12'0'' |
https://www.realtor.ca/real-estate/27145354/25-isherwood-avenue-unit-111-cambridge

640 Riverbend Dr.
Kitchener, Ontario N2K 3S2
(519) 570-4447
(519) 579-0289
www.kwinnovationrealty.com/
Interested?
Contact us for more information









































