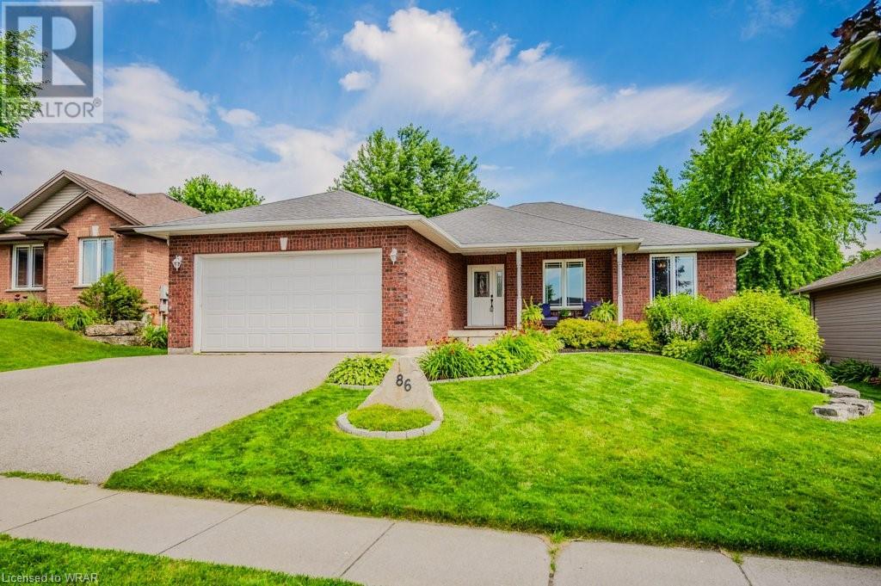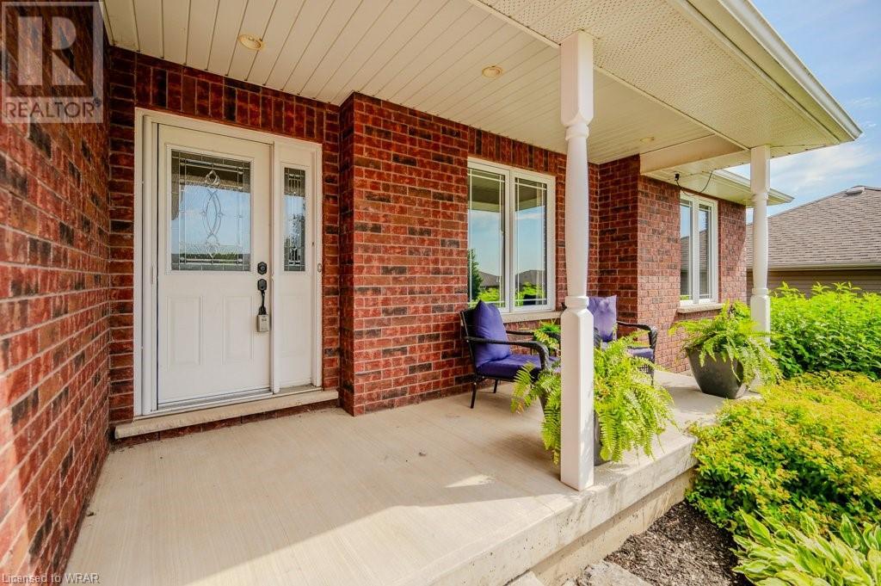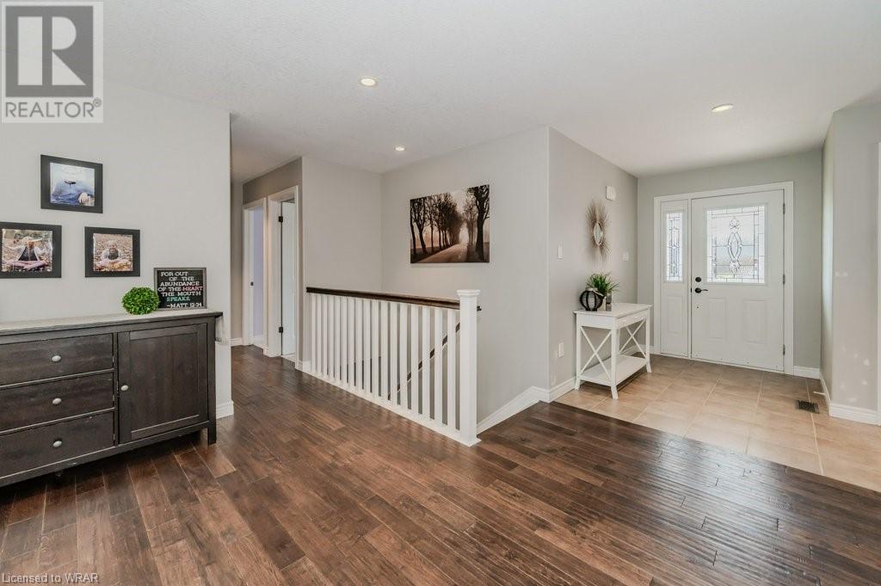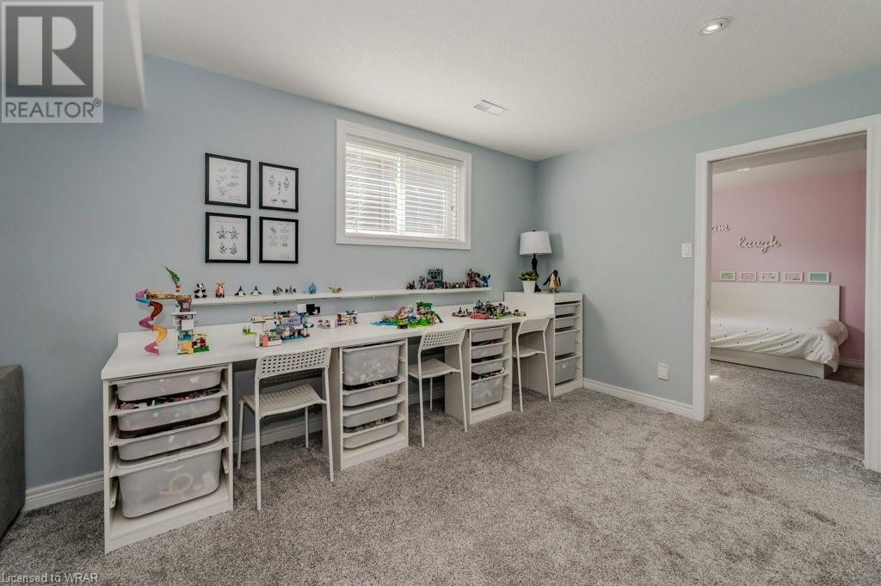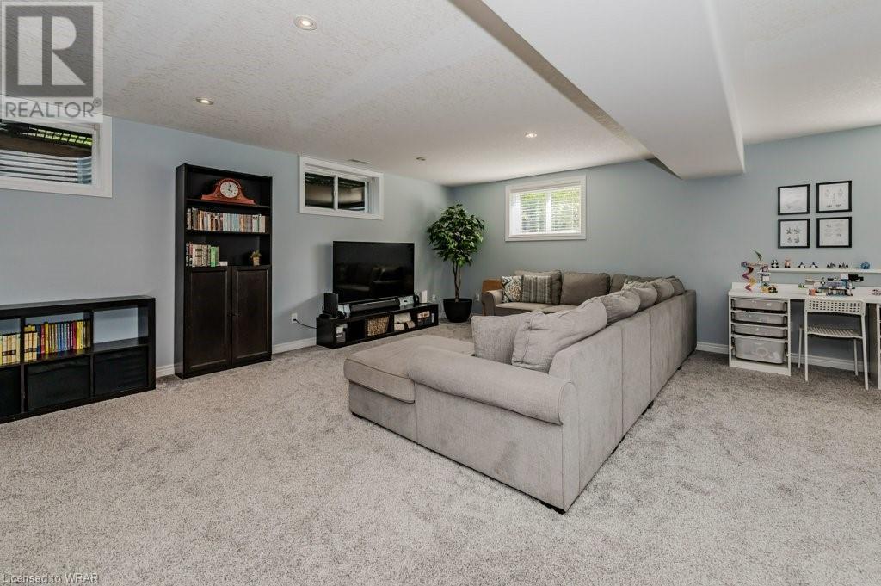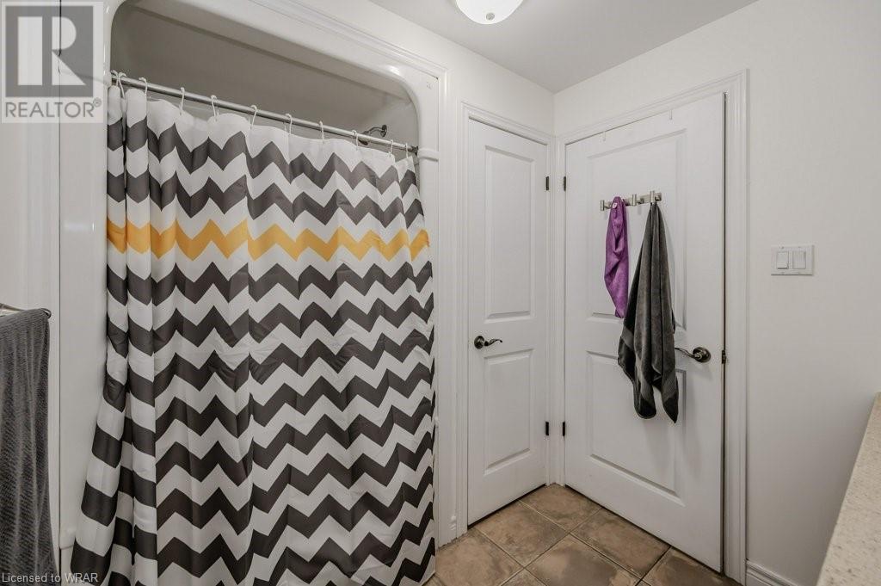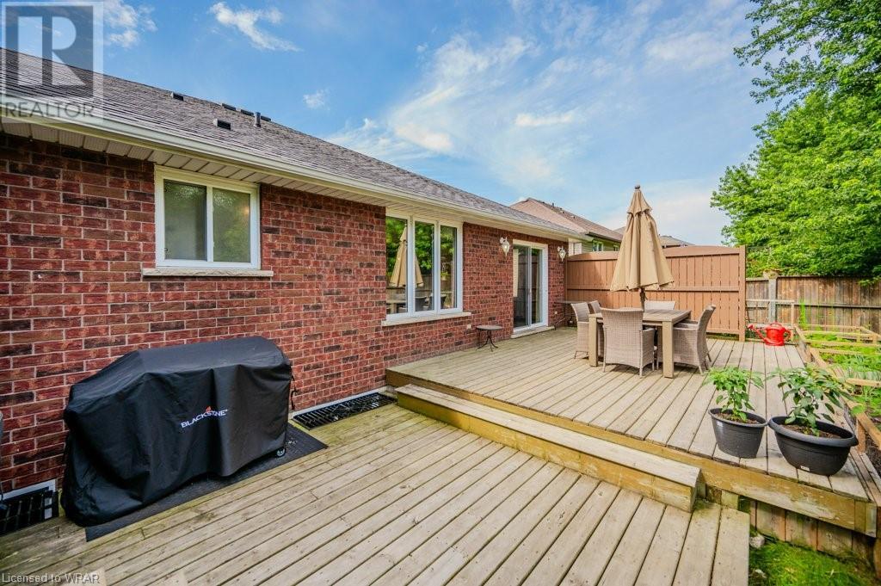86 Taylor Road St. George, Ontario N0E 1N0
$999,999
Welcome to this beautiful and spacious 4 bedroom, 3 bathroom home located in desirable St. George. As you enter, you are greeted by gleaming hardwood floors that flow throughout the main level. The open concept living and dining area is perfect for entertaining guests or relaxing with your family. The kitchen features an open concept, hardwood floors and access to the back deck through sliding doors. The main level also includes a master bedroom with a 3-piece ensuite bathroom, as well as two additional bedrooms and another full bathroom. The laundry room is also located on the main level with access to your two car garage. Downstairs, you will find a huge finished basement with a second kitchen, in-floor heating system and separate entrance through the garage; perfect for in-laws or older children. The fourth bedroom has a large walk-in closet as well as a 3-piece bathroom. The large windows provide lots of light throughout the entire basement. Step outside to the backyard and enjoy the peaceful views of the green space behind the property. The large deck is perfect for summer BBQs and outdoor entertaining. This home truly has it all - from the open concept Kitchen/Living to the in-law suite with separate entrance, this property is a must-see. Don't miss out on the opportunity to make this house your new home. Schedule your showing today! (id:37788)
Property Details
| MLS® Number | 40616824 |
| Property Type | Single Family |
| Amenities Near By | Park, Schools |
| Community Features | School Bus |
| Features | In-law Suite |
| Parking Space Total | 4 |
Building
| Bathroom Total | 3 |
| Bedrooms Above Ground | 3 |
| Bedrooms Below Ground | 1 |
| Bedrooms Total | 4 |
| Appliances | Dishwasher, Refrigerator, Stove |
| Architectural Style | Bungalow |
| Basement Development | Finished |
| Basement Type | Full (finished) |
| Construction Style Attachment | Detached |
| Cooling Type | Central Air Conditioning |
| Exterior Finish | Brick |
| Foundation Type | Poured Concrete |
| Heating Fuel | Natural Gas |
| Heating Type | In Floor Heating, Forced Air |
| Stories Total | 1 |
| Size Interior | 2925 Sqft |
| Type | House |
| Utility Water | Municipal Water |
Parking
| Attached Garage |
Land
| Acreage | No |
| Land Amenities | Park, Schools |
| Sewer | Municipal Sewage System |
| Size Depth | 128 Ft |
| Size Frontage | 60 Ft |
| Size Total Text | Under 1/2 Acre |
| Zoning Description | R1 |
Rooms
| Level | Type | Length | Width | Dimensions |
|---|---|---|---|---|
| Basement | 3pc Bathroom | 7'2'' x 8'10'' | ||
| Basement | Utility Room | 25'0'' x 12'5'' | ||
| Basement | Kitchen | 14'11'' x 12'1'' | ||
| Basement | Recreation Room | 25'6'' x 25'0'' | ||
| Basement | Bedroom | 11'0'' x 10'7'' | ||
| Main Level | Laundry Room | 6'7'' x 7'1'' | ||
| Main Level | 3pc Bathroom | 8'4'' x 5'3'' | ||
| Main Level | 4pc Bathroom | 9'6'' x 5'3'' | ||
| Main Level | Bedroom | 12'9'' x 10'11'' | ||
| Main Level | Bedroom | 14'5'' x 10'5'' | ||
| Main Level | Primary Bedroom | 14'9'' x 10'5'' | ||
| Main Level | Living Room | 25'5'' x 12'2'' | ||
| Main Level | Kitchen/dining Room | 20'8'' x 12'2'' |
https://www.realtor.ca/real-estate/27145356/86-taylor-road-st-george

766 Old Hespeler Rd., Ut#b
Cambridge, Ontario N3H 5L8
(519) 623-6200
(519) 623-3541
Interested?
Contact us for more information


