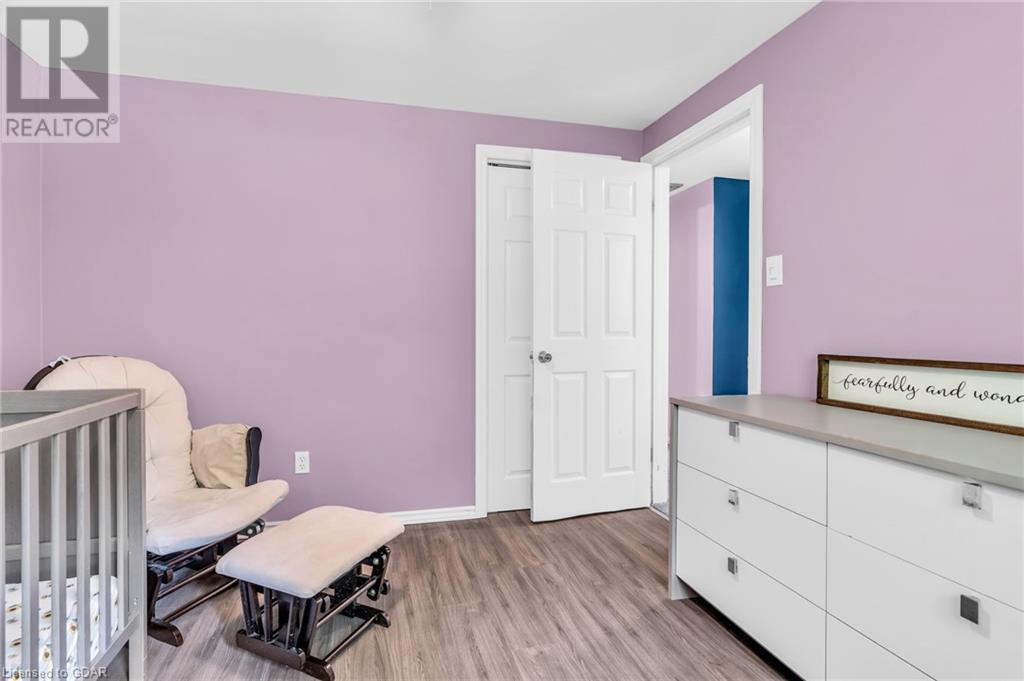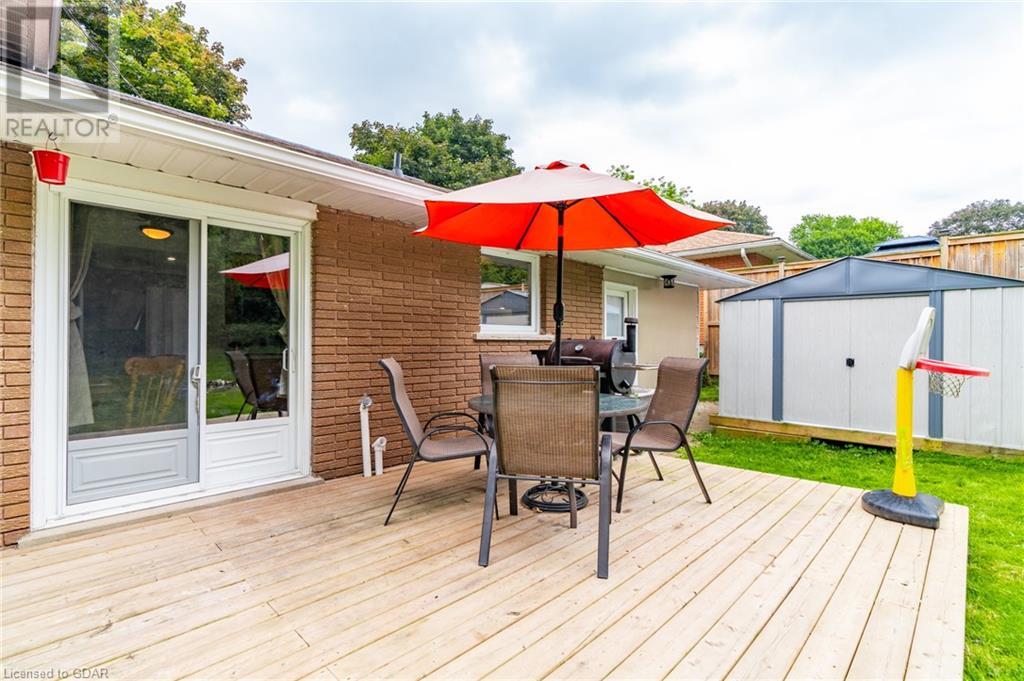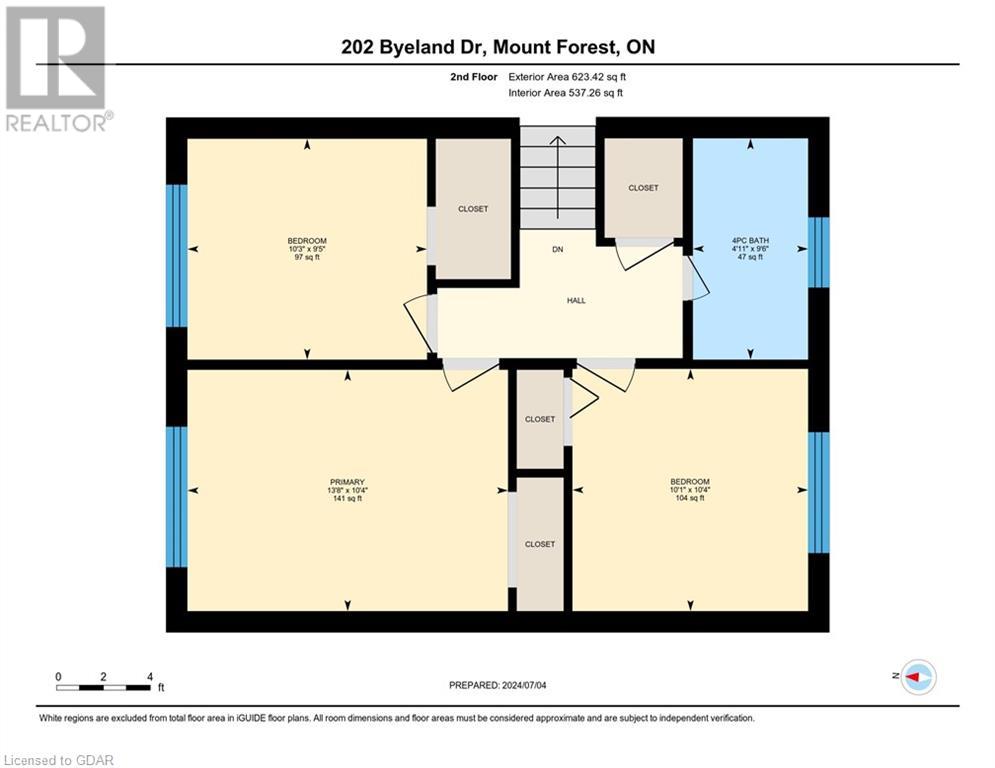202 Byeland Drive Mount Forest, Ontario N0G 2L2
$599,000
Welcome to 202 Byeland Drive, a charming and spacious family home in a quiet, up-and-coming neighbourhood. This beautifully maintained property features a welcoming facade, a landscaped front yard, and a well-maintained driveway leading to an attached garage. The private, fully fenced backyard is an oasis with a deck, children's play area, and ample green space. Inside, the bright living room boasts large windows, new vinyl plank flooring (2022), and modern pot lights. The functional kitchen offers wooden cabinetry, modern appliances, and an adjacent dining area with direct access to the backyard. The home includes three cozy bedrooms designed for comfort and a well-appointed bathroom with modern fixtures, plenty of storage, and a newly updated shower (2024). The large finished basement is perfect for entertaining, featuring a wet bar, new flooring, and a recreation room. Additional updates include a new washer (2021), fence (2019), roof (2016), furnace (2019), and a rental hot water tank (2023). With driveway parking for multiple cars and a landscaped backyard with a storage shed, this home is within walking distance to schools and grocery stores, and offers easy access to highways, parks, and other amenities. 202 Byeland Drive is ready to welcome new owners and create cherished memories. (id:37788)
Property Details
| MLS® Number | 40614446 |
| Property Type | Single Family |
| Amenities Near By | Hospital, Park, Place Of Worship, Schools |
| Equipment Type | Water Heater |
| Features | Wet Bar, Paved Driveway |
| Parking Space Total | 4 |
| Rental Equipment Type | Water Heater |
| Structure | Shed |
Building
| Bathroom Total | 2 |
| Bedrooms Above Ground | 3 |
| Bedrooms Total | 3 |
| Appliances | Dishwasher, Dryer, Refrigerator, Stove, Wet Bar, Washer, Hood Fan |
| Basement Development | Finished |
| Basement Type | Full (finished) |
| Constructed Date | 1968 |
| Construction Style Attachment | Detached |
| Cooling Type | Central Air Conditioning |
| Exterior Finish | Aluminum Siding, Brick |
| Foundation Type | Poured Concrete |
| Heating Fuel | Natural Gas |
| Heating Type | Forced Air |
| Size Interior | 1765.24 Sqft |
| Type | House |
| Utility Water | Municipal Water |
Parking
| Attached Garage |
Land
| Access Type | Highway Access |
| Acreage | No |
| Fence Type | Fence |
| Land Amenities | Hospital, Park, Place Of Worship, Schools |
| Sewer | Municipal Sewage System |
| Size Frontage | 60 Ft |
| Size Total Text | Under 1/2 Acre |
| Zoning Description | R1 |
Rooms
| Level | Type | Length | Width | Dimensions |
|---|---|---|---|---|
| Second Level | Primary Bedroom | 10'4'' x 13'8'' | ||
| Second Level | Bedroom | 10'4'' x 10'1'' | ||
| Second Level | Bedroom | 9'5'' x 10'3'' | ||
| Second Level | 4pc Bathroom | 9'6'' x 4'11'' | ||
| Basement | Recreation Room | 20'3'' x 11'4'' | ||
| Basement | Laundry Room | 10'9'' x 5'0'' | ||
| Basement | Den | 9'1'' x 14'10'' | ||
| Basement | 3pc Bathroom | 6'5'' x 5'8'' | ||
| Main Level | Living Room | 20'0'' x 12'6'' | ||
| Main Level | Kitchen | 12'0'' x 8'8'' | ||
| Main Level | Dining Room | 8'8'' x 8'8'' |
https://www.realtor.ca/real-estate/27145067/202-byeland-drive-mount-forest

195 Hanlon Creek Boulevard
Guelph, Ontario N1C 1C1
(888) 311-1172
joinreal.com/
Interested?
Contact us for more information











































