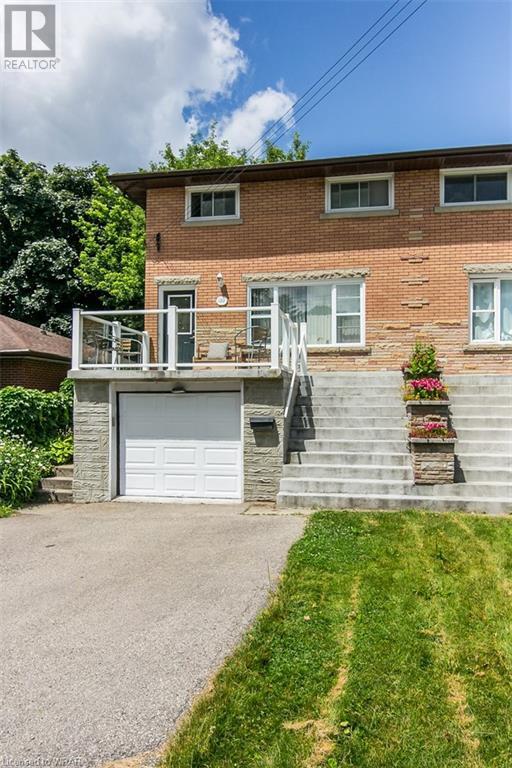122 Wilfred Avenue Kitchener, Ontario N2A 1X1
$550,000
Attention first time home buyers and rental investors! This 3 bedroom 2 bath solid brick semi-detached home is conveniently located in the established Kitchener neighbourhood of Stanley Park. With access to the expressway, highway 401, Fairview Park Mall, Galaxy Cinemas and the grand river. This home offers a concrete front porch and glass panel railing. Upon entry you'll have an open concept living, kitchen and dining area with sliders to a large deck and a private backyard. The second level features 3 bedrooms and a 4-piece bath. The basement includes a 3 pc bathroom and a recroom. You can access the garage from this level. No condo fees, separate side entrance and parking for 3 vehicles. This home offers a short walk to schools, parks nearby, Chicopee ski resort and numerous other amenities. (id:37788)
Property Details
| MLS® Number | 40613721 |
| Property Type | Single Family |
| Amenities Near By | Park, Public Transit, Schools, Shopping |
| Equipment Type | Water Heater |
| Features | Paved Driveway |
| Parking Space Total | 3 |
| Rental Equipment Type | Water Heater |
Building
| Bathroom Total | 2 |
| Bedrooms Above Ground | 3 |
| Bedrooms Total | 3 |
| Appliances | Dishwasher, Dryer, Refrigerator, Stove, Washer |
| Architectural Style | 2 Level |
| Basement Development | Finished |
| Basement Type | Full (finished) |
| Constructed Date | 1958 |
| Construction Style Attachment | Semi-detached |
| Cooling Type | Central Air Conditioning |
| Exterior Finish | Brick |
| Foundation Type | Poured Concrete |
| Heating Fuel | Natural Gas |
| Heating Type | Forced Air |
| Stories Total | 2 |
| Size Interior | 1288.2 Sqft |
| Type | House |
| Utility Water | Municipal Water |
Parking
| Attached Garage |
Land
| Access Type | Highway Access |
| Acreage | No |
| Land Amenities | Park, Public Transit, Schools, Shopping |
| Sewer | Municipal Sewage System |
| Size Depth | 138 Ft |
| Size Frontage | 27 Ft |
| Size Total Text | Under 1/2 Acre |
| Zoning Description | Res-4 |
Rooms
| Level | Type | Length | Width | Dimensions |
|---|---|---|---|---|
| Second Level | 4pc Bathroom | Measurements not available | ||
| Second Level | Bedroom | 8'11'' x 8'5'' | ||
| Second Level | Bedroom | 11'1'' x 8'5'' | ||
| Basement | Laundry Room | Measurements not available | ||
| Basement | 3pc Bathroom | Measurements not available | ||
| Lower Level | Recreation Room | 10'10'' x 7'2'' | ||
| Main Level | Dining Room | 11'2'' x 11'8'' | ||
| Main Level | Primary Bedroom | 9'3'' x 11'9'' | ||
| Main Level | Living Room | 11'4'' x 15'6'' | ||
| Main Level | Kitchen | 11'2'' x 7'11'' |
https://www.realtor.ca/real-estate/27143832/122-wilfred-avenue-kitchener

180 Weber St. S.
Waterloo, Ontario N2J 2B2
(519) 888-7110
(519) 888-6117
www.remaxsolidgold.biz

180 Weber St. S.
Waterloo, Ontario N2J 2B2
(519) 888-7110
(519) 888-6117
www.remaxsolidgold.biz
Interested?
Contact us for more information

















