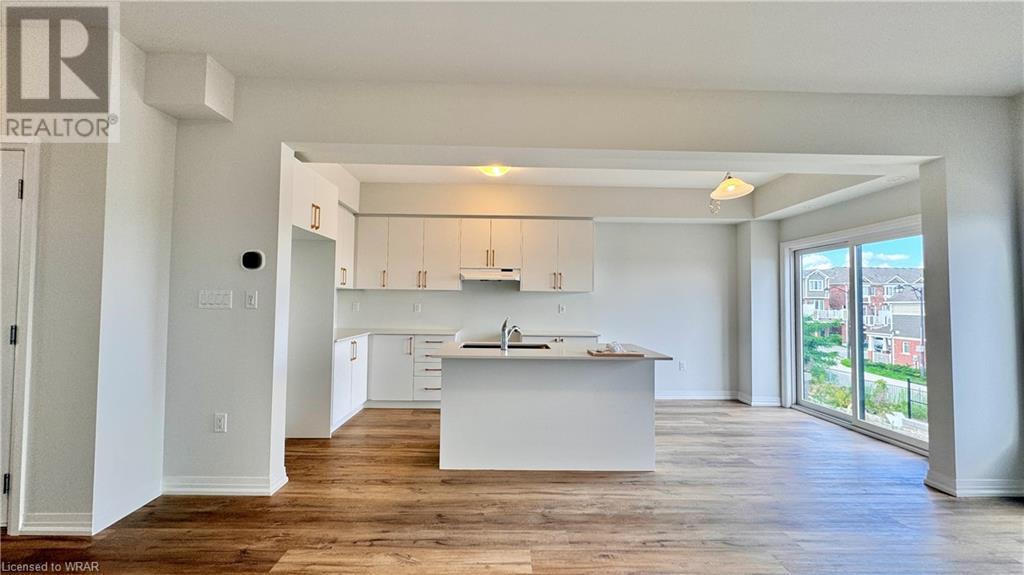155 Equestrian Way Unit# 46 Cambridge, Ontario N3E 0E8
3 Bedroom
3 Bathroom
1558 sqft
2 Level
Central Air Conditioning
Forced Air
$2,950 Monthly
Property Management
Brand-New End unit townhome available for lease immediately. Features 3 bedrooms +Loft, 3 washrooms and open concept main floor living. Main floor is filled with natural light from the extra windows and backyard views to relax at anytime. 3 Large bedrooms upstairs with ensuite featuring 4pc washroom and main bath shared with additional 2 bedrooms. Perfect to work from home with open love in the hallway. Unfinished walk-out basement is the ideal place to hangout or use as storage with large windows and bright. Laundry located in the basement. (id:37788)
Property Details
| MLS® Number | 40617661 |
| Property Type | Single Family |
| Amenities Near By | Hospital, Park, Place Of Worship, Schools |
| Equipment Type | Furnace |
| Features | Paved Driveway, Sump Pump, Automatic Garage Door Opener |
| Parking Space Total | 2 |
| Rental Equipment Type | Furnace |
Building
| Bathroom Total | 3 |
| Bedrooms Above Ground | 3 |
| Bedrooms Total | 3 |
| Appliances | Dishwasher, Dryer, Refrigerator, Stove, Water Softener, Washer, Microwave Built-in, Hood Fan, Window Coverings, Garage Door Opener |
| Architectural Style | 2 Level |
| Basement Development | Unfinished |
| Basement Type | Full (unfinished) |
| Constructed Date | 2024 |
| Construction Style Attachment | Attached |
| Cooling Type | Central Air Conditioning |
| Exterior Finish | Brick, Concrete, Stone, Stucco, Shingles |
| Fire Protection | Smoke Detectors |
| Half Bath Total | 1 |
| Heating Type | Forced Air |
| Stories Total | 2 |
| Size Interior | 1558 Sqft |
| Type | Row / Townhouse |
| Utility Water | Municipal Water |
Parking
| Attached Garage |
Land
| Access Type | Highway Access, Highway Nearby |
| Acreage | No |
| Land Amenities | Hospital, Park, Place Of Worship, Schools |
| Sewer | Municipal Sewage System |
| Size Frontage | 21 Ft |
| Size Total Text | Under 1/2 Acre |
| Zoning Description | Rm3cs5 |
Rooms
| Level | Type | Length | Width | Dimensions |
|---|---|---|---|---|
| Second Level | 4pc Bathroom | Measurements not available | ||
| Second Level | Loft | 10'1'' x 9'2'' | ||
| Second Level | Bedroom | 9'11'' x 11'2'' | ||
| Second Level | Bedroom | 10'3'' x 10'0'' | ||
| Second Level | Primary Bedroom | 13'2'' x 14'8'' | ||
| Main Level | 2pc Bathroom | '' x '' | ||
| Main Level | Full Bathroom | Measurements not available | ||
| Main Level | Kitchen | 8'6'' x 11'0'' | ||
| Main Level | Breakfast | 8'6'' x 8'0'' | ||
| Main Level | Living Room | 11'6'' x 19'0'' |
https://www.realtor.ca/real-estate/27144025/155-equestrian-way-unit-46-cambridge
RE/MAX Twin City Realty Inc.
901 Victoria Street N., Suite B
Kitchener, Ontario N2B 3C3
901 Victoria Street N., Suite B
Kitchener, Ontario N2B 3C3
(519) 579-4110
www.remaxtwincity.com
Interested?
Contact us for more information















