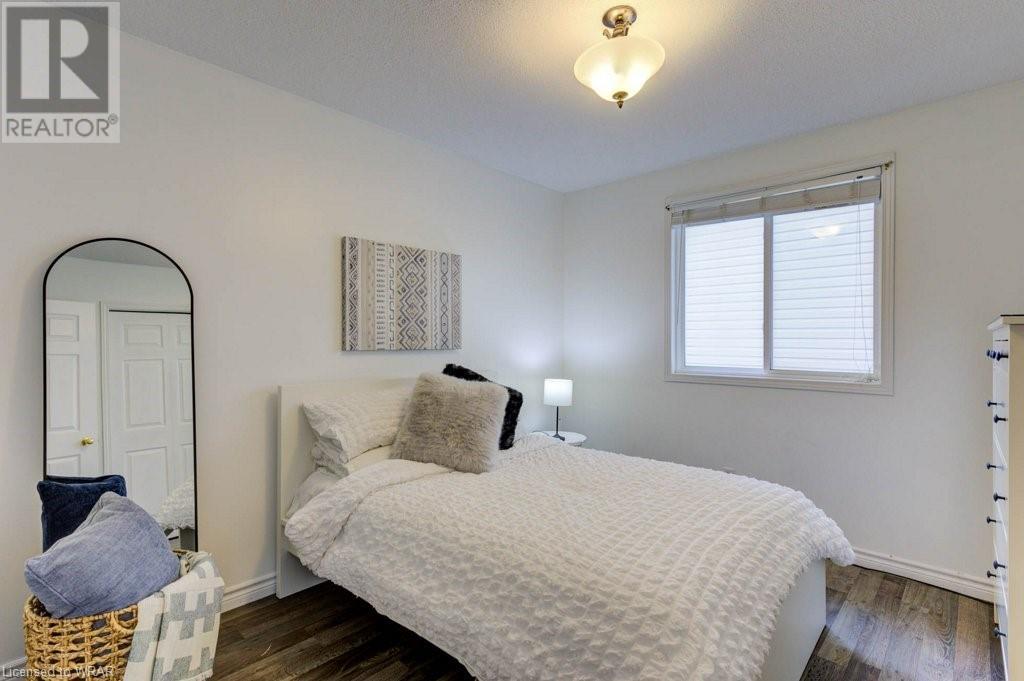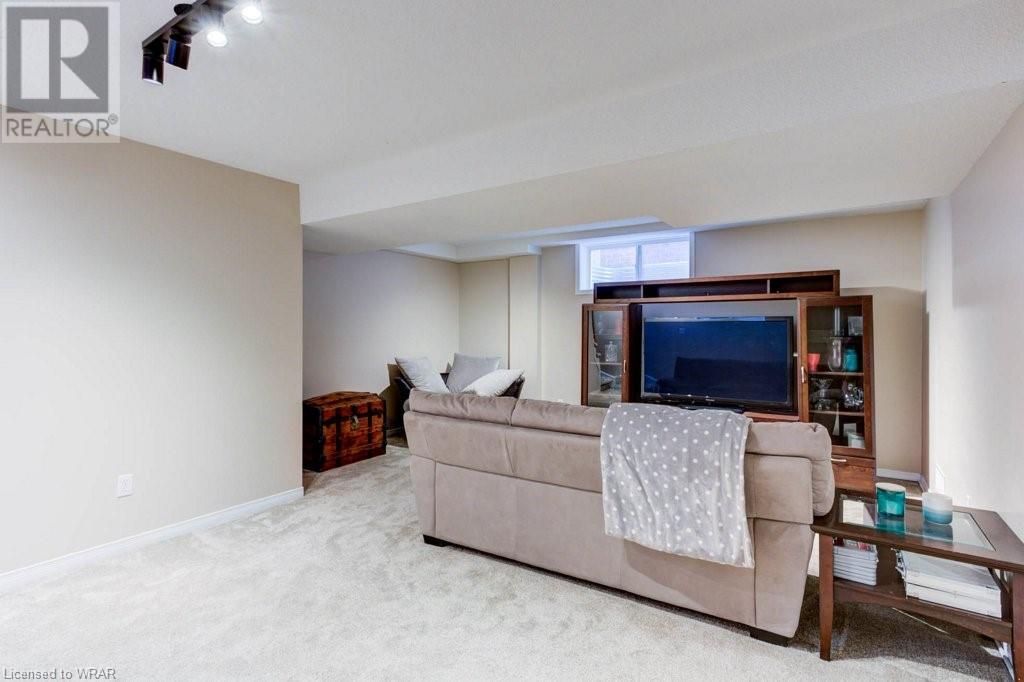507 Commonwealth Crescent Kitchener, Ontario N2E 4K2
$750,000
This impeccable beauty checks all the boxes, including a pool for the summer! Well-maintained 3 bedroom/2.5 bath family home in desirable Williamsburg has a spacious layout, timeless finishes, and many great spaces for your family to enjoy. The stamped concrete walkway and wide front porch give it instant curb appeal. The spacious foyer opens into a sun-lit great room with beautiful oak banisters. The eat-in kitchen with breakfast bar features maple cabinets, high-end stainless steel appliances, a large pantry, and breakfast area with a walkout to the rear deck. The separate dining room has large window is perfect for entertaining. A powder room completes the main floor layout. Upstairs, three spacious bedrooms include a grand primary with renovated ensuite and walk-in closet. The two additional bedrooms share a 4-piece family bath. Downstairs, the beautifully finished rec room adds tons of versatility, while the large laundry room and quiet den add plenty of extra space. Phenomenal storage areas and rough-in for a downstairs bath complete the lower level. Recently upgraded fundamentals include a new roof (2023), new furnace (2023) and new central air (2022). The extra-deep back lot includes private, party-sized deck with canopy. Enjoy a dip in the above ground pool with new liner (2021) and updated pool deck ready to enjoy this summer. Outstanding location puts schools, parks and all amenities at your fingertips. Don't miss this phenomenal family home! (id:37788)
Property Details
| MLS® Number | 40616074 |
| Property Type | Single Family |
| Amenities Near By | Park, Place Of Worship, Public Transit, Schools, Shopping |
| Community Features | School Bus |
| Equipment Type | Rental Water Softener, Water Heater |
| Features | Paved Driveway |
| Parking Space Total | 3 |
| Pool Type | Above Ground Pool |
| Rental Equipment Type | Rental Water Softener, Water Heater |
| Structure | Shed |
Building
| Bathroom Total | 3 |
| Bedrooms Above Ground | 3 |
| Bedrooms Total | 3 |
| Appliances | Dishwasher, Dryer, Refrigerator, Stove, Washer, Microwave Built-in |
| Architectural Style | 2 Level |
| Basement Development | Partially Finished |
| Basement Type | Full (partially Finished) |
| Constructed Date | 2006 |
| Construction Style Attachment | Detached |
| Cooling Type | Central Air Conditioning |
| Exterior Finish | Brick, Vinyl Siding |
| Foundation Type | Poured Concrete |
| Half Bath Total | 1 |
| Heating Fuel | Natural Gas |
| Heating Type | Forced Air |
| Stories Total | 2 |
| Size Interior | 2023 Sqft |
| Type | House |
| Utility Water | Municipal Water |
Parking
| Attached Garage |
Land
| Access Type | Highway Nearby |
| Acreage | No |
| Fence Type | Fence |
| Land Amenities | Park, Place Of Worship, Public Transit, Schools, Shopping |
| Sewer | Municipal Sewage System |
| Size Depth | 163 Ft |
| Size Frontage | 30 Ft |
| Size Total Text | Under 1/2 Acre |
| Zoning Description | R4 |
Rooms
| Level | Type | Length | Width | Dimensions |
|---|---|---|---|---|
| Second Level | Bedroom | 11'9'' x 10'10'' | ||
| Second Level | Bedroom | 10'11'' x 9'11'' | ||
| Second Level | Primary Bedroom | 14'11'' x 12'6'' | ||
| Second Level | Full Bathroom | 7'7'' x 6'0'' | ||
| Second Level | 4pc Bathroom | 7'7'' x 6'0'' | ||
| Basement | Utility Room | 11'0'' x 6'4'' | ||
| Basement | Storage | 9'6'' x 5'8'' | ||
| Basement | Recreation Room | 19'9'' x 16'0'' | ||
| Basement | Laundry Room | 9'8'' x 9'4'' | ||
| Basement | Den | 12'3'' x 8'5'' | ||
| Main Level | Foyer | 10'3'' x 6'0'' | ||
| Main Level | Living Room | 16'7'' x 10'5'' | ||
| Main Level | Dining Room | 10'1'' x 9'7'' | ||
| Main Level | Kitchen | 11'2'' x 9'6'' | ||
| Main Level | Breakfast | 11'1'' x 8'2'' | ||
| Main Level | 2pc Bathroom | 7'0'' x 3'2'' |
https://www.realtor.ca/real-estate/27141704/507-commonwealth-crescent-kitchener
901 Victoria Street N., Suite B
Kitchener, Ontario N2B 3C3
(519) 579-4110
www.remaxtwincity.com
Interested?
Contact us for more information













































