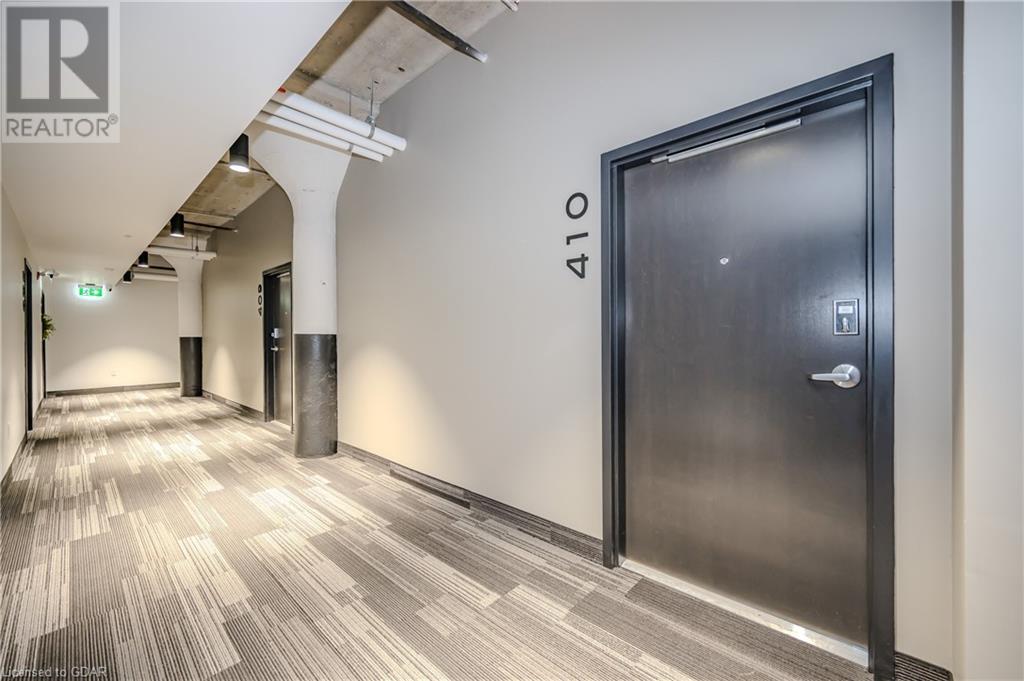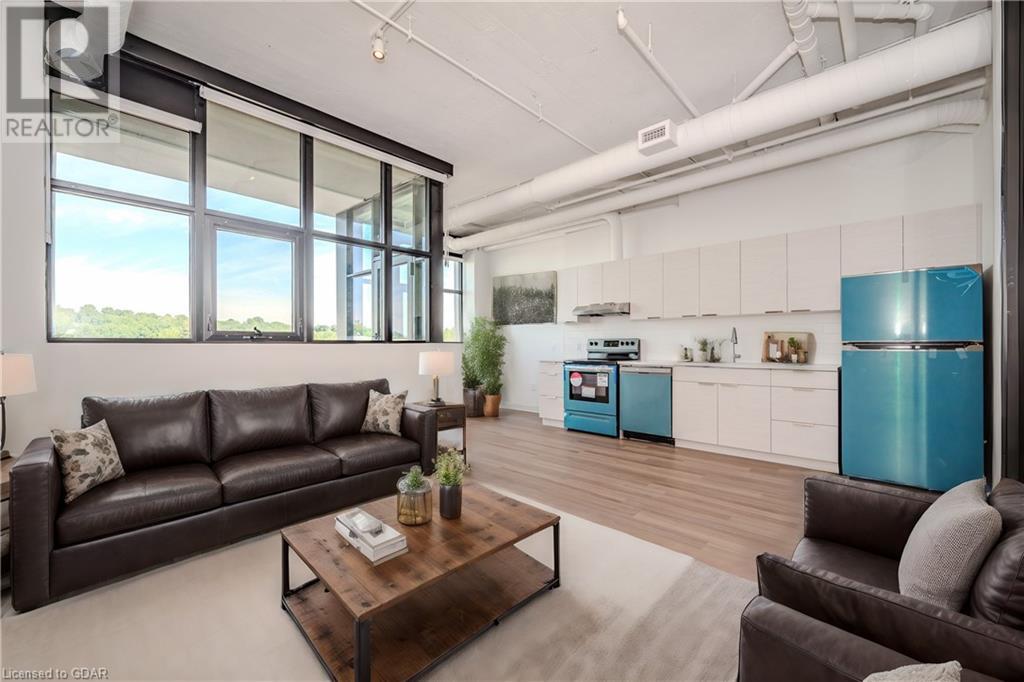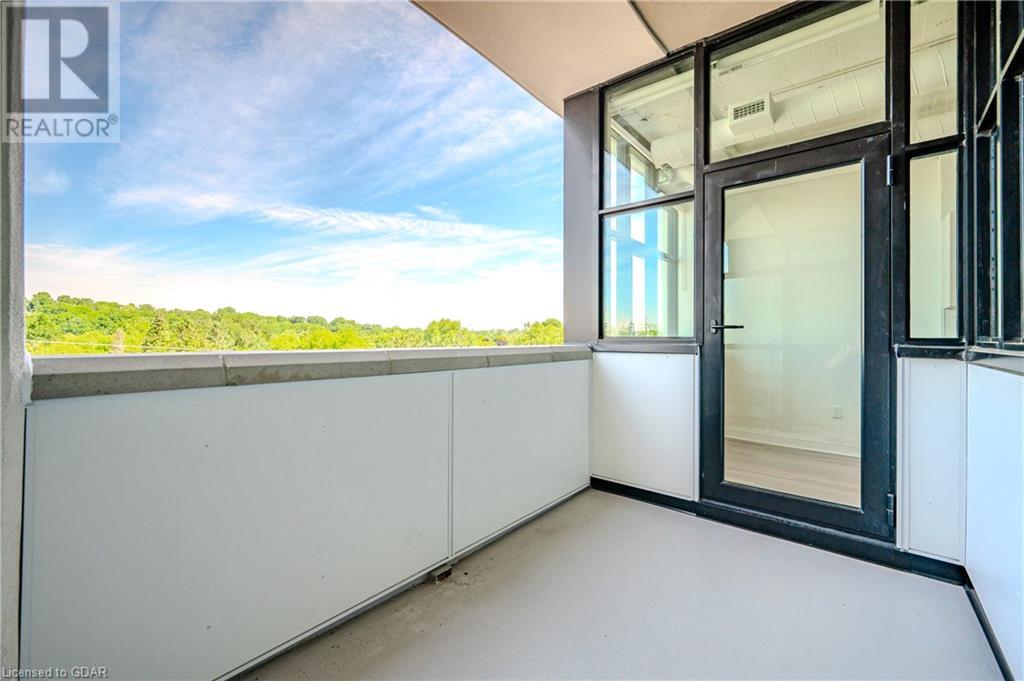120 Huron Street Unit# 410 Guelph, Ontario N1E 0T8
$2,500 Monthly
Maintenance,
$280 Monthly
Maintenance,
$280 MonthlyStep into a realm where historic charm meets contemporary elegance at the Alice Block Historic Lofts at 120 Huron St. This newly available 1 Bed + Den condo with a private balcony offers a lifestyle of comfort and sophistication in the heart of Guelph, Ontario. The interior of this stunning unit boasts soaring 10-foot ceilings that create a sense of expansive space, allowing abundant natural light to flood in. Luxurious designer finishes such as quartz countertops, stainless steel appliances, and soft-close cabinetry add a touch of opulence. Modern conveniences include in-suite laundry and an EV-capable parking space, while the spacious den is perfect for a home office. The amenities at Alice Block are unparalleled. The 2400 sq. ft. rooftop patio is a true retreat, featuring lounge chairs, BBQ, and a Fire Bowl—ideal for entertaining or relaxing under the stars. Located just minutes from downtown Guelph, Alice Block offers unbeatable access to the city’s vibrant culture, dining, and shopping. The Go Station and public transit are nearby, making commuting a breeze. Enjoy your morning coffee on the balcony with stunning views of Alice St., and take advantage of community features such as a new playground across the street, visitor parking, and a welcoming lobby with a gas fireplace. Be the first to experience this blend of historic elegance and modern comfort. Contact us today to schedule a viewing and secure your place in one of Guelph’s most sought-after addresses. (id:37788)
Property Details
| MLS® Number | 40617049 |
| Property Type | Single Family |
| Amenities Near By | Park, Playground, Public Transit, Schools, Shopping |
| Community Features | School Bus |
| Features | Balcony |
| Parking Space Total | 1 |
| Storage Type | Locker |
Building
| Bathroom Total | 1 |
| Bedrooms Above Ground | 1 |
| Bedrooms Total | 1 |
| Amenities | Exercise Centre, Party Room |
| Appliances | Dishwasher, Dryer, Refrigerator, Stove, Washer |
| Basement Type | None |
| Constructed Date | 2024 |
| Construction Style Attachment | Attached |
| Cooling Type | Central Air Conditioning |
| Exterior Finish | Brick |
| Fire Protection | Smoke Detectors |
| Foundation Type | Poured Concrete |
| Heating Type | Heat Pump |
| Stories Total | 1 |
| Size Interior | 667.83 Sqft |
| Type | Apartment |
| Utility Water | Municipal Water |
Parking
| Visitor Parking |
Land
| Acreage | No |
| Land Amenities | Park, Playground, Public Transit, Schools, Shopping |
| Sewer | Municipal Sewage System |
| Zoning Description | R4b |
Rooms
| Level | Type | Length | Width | Dimensions |
|---|---|---|---|---|
| Main Level | 4pc Bathroom | Measurements not available | ||
| Main Level | Bedroom | 10'9'' x 9'6'' | ||
| Main Level | Dining Room | 7'10'' x 6'10'' | ||
| Main Level | Kitchen | 6'6'' x 13'5'' | ||
| Main Level | Living Room | 11'3'' x 13'0'' |
https://www.realtor.ca/real-estate/27141428/120-huron-street-unit-410-guelph

118 Main Street
Rockwood, Ontario N0B 2K0
(519) 856-9922
(519) 856-9909
www.royalcity.com

30 Edinburgh Road North
Guelph, Ontario N1H 7J1
(519) 824-9050
(519) 824-5183
www.royalcity.com/
Interested?
Contact us for more information


























