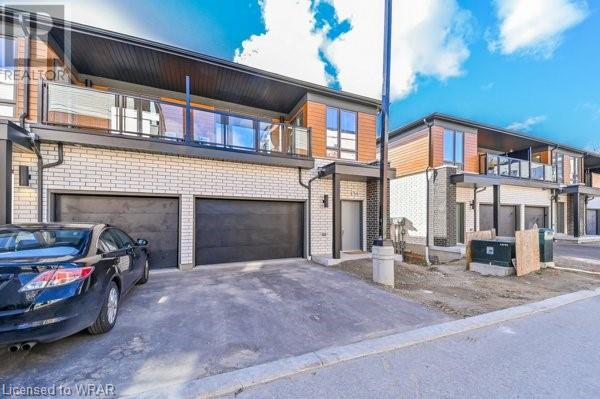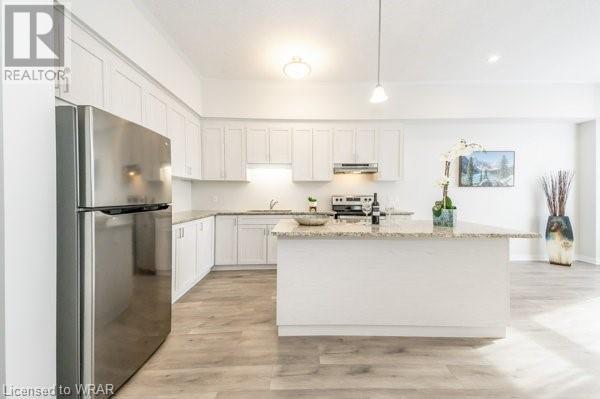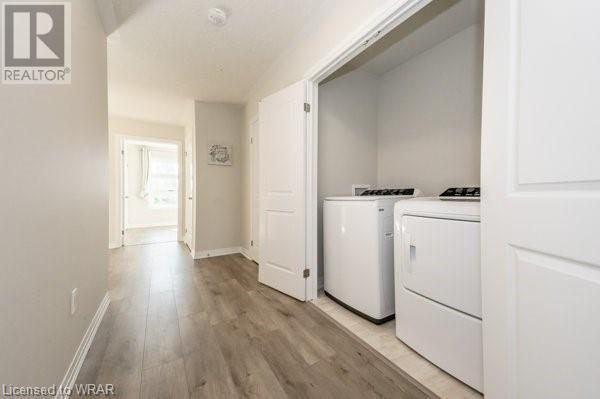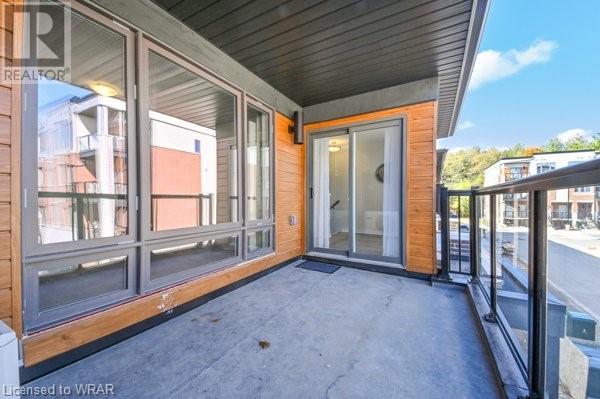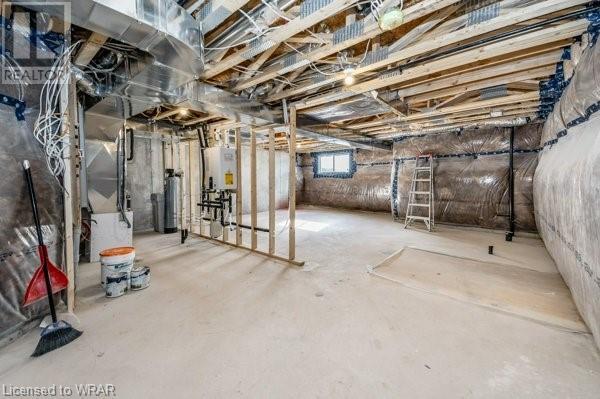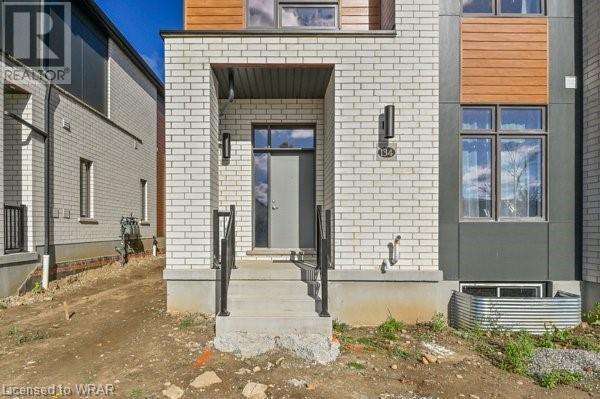25 Isherwood Avenue Unit# J134 Cambridge, Ontario N1R 3H5
$799,900Maintenance, Insurance, Common Area Maintenance, Parking
$295.31 Monthly
Maintenance, Insurance, Common Area Maintenance, Parking
$295.31 MonthlyThis 1 year new 2 story end unit townhome offers a comfortable and convenient lifestyle with its ideal location is move-in ready. The open-concept main floor with fascinating 10' high ceiling, the modern kitchen features a sizable center island, quartz countertops, stainless steel appliances, and a walk-in pantry. The second floor offers 3 large bedrooms, 2 full baths, brand new laundry sets for your convenience, bonus closet spaces, and a huge balcony. The unspoiled basement offers plenty of storage space. Close to all amenities, including shopping centers, restaurants, parks, public transit, public schools and HWY 24 with easy access to 401. (id:37788)
Property Details
| MLS® Number | 40616650 |
| Property Type | Single Family |
| Amenities Near By | Park, Place Of Worship, Public Transit, Schools, Shopping |
| Equipment Type | Water Heater |
| Features | Southern Exposure, Balcony, Paved Driveway |
| Parking Space Total | 2 |
| Rental Equipment Type | Water Heater |
Building
| Bathroom Total | 3 |
| Bedrooms Above Ground | 3 |
| Bedrooms Total | 3 |
| Appliances | Dishwasher, Dryer, Refrigerator, Stove, Water Softener, Washer |
| Architectural Style | 2 Level |
| Basement Development | Unfinished |
| Basement Type | Full (unfinished) |
| Constructed Date | 2023 |
| Construction Style Attachment | Attached |
| Cooling Type | Central Air Conditioning |
| Exterior Finish | Brick, Vinyl Siding |
| Foundation Type | Poured Concrete |
| Half Bath Total | 1 |
| Heating Fuel | Natural Gas |
| Heating Type | Forced Air |
| Stories Total | 2 |
| Size Interior | 1851 Sqft |
| Type | Row / Townhouse |
| Utility Water | Municipal Water |
Parking
| Attached Garage | |
| Visitor Parking |
Land
| Access Type | Highway Access |
| Acreage | No |
| Land Amenities | Park, Place Of Worship, Public Transit, Schools, Shopping |
| Sewer | Municipal Sewage System |
| Size Total Text | Under 1/2 Acre |
| Zoning Description | Rm3 |
Rooms
| Level | Type | Length | Width | Dimensions |
|---|---|---|---|---|
| Second Level | Bedroom | 9'11'' x 9'4'' | ||
| Second Level | Full Bathroom | 9'4'' x 6'9'' | ||
| Second Level | 4pc Bathroom | 13'11'' x 4'11'' | ||
| Second Level | Primary Bedroom | 12'10'' x 11'7'' | ||
| Second Level | Bedroom | 10'8'' x 9'4'' | ||
| Main Level | Mud Room | 8'10'' x 6'1'' | ||
| Main Level | 2pc Bathroom | 7'11'' x 5'10'' | ||
| Main Level | Living Room | 13'2'' x 10'9'' | ||
| Main Level | Foyer | 8'10'' x 7'0'' | ||
| Main Level | Eat In Kitchen | 15'10'' x 13'6'' |
https://www.realtor.ca/real-estate/27140709/25-isherwood-avenue-unit-j134-cambridge
279 Weber St. N. Unit 20
Waterloo, Ontario N2J 3H8
(226) 666-9766
(905) 707-0288
www.peacelandrealty.com/
Interested?
Contact us for more information



