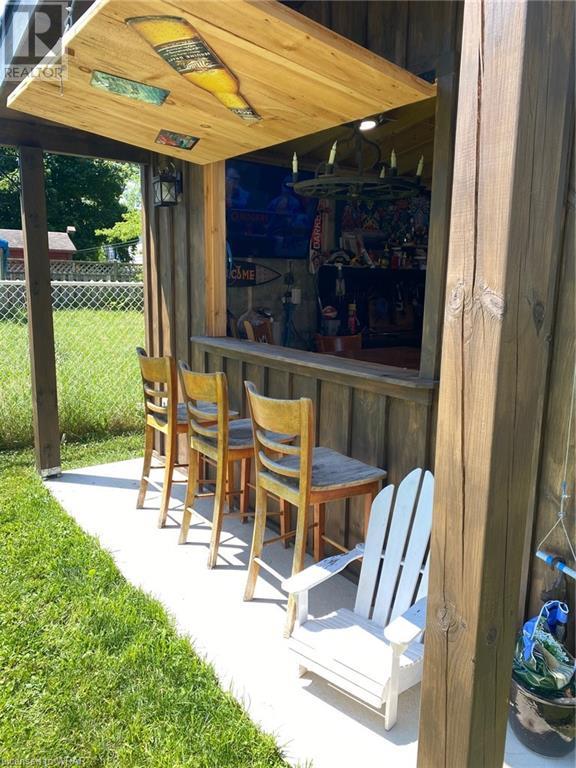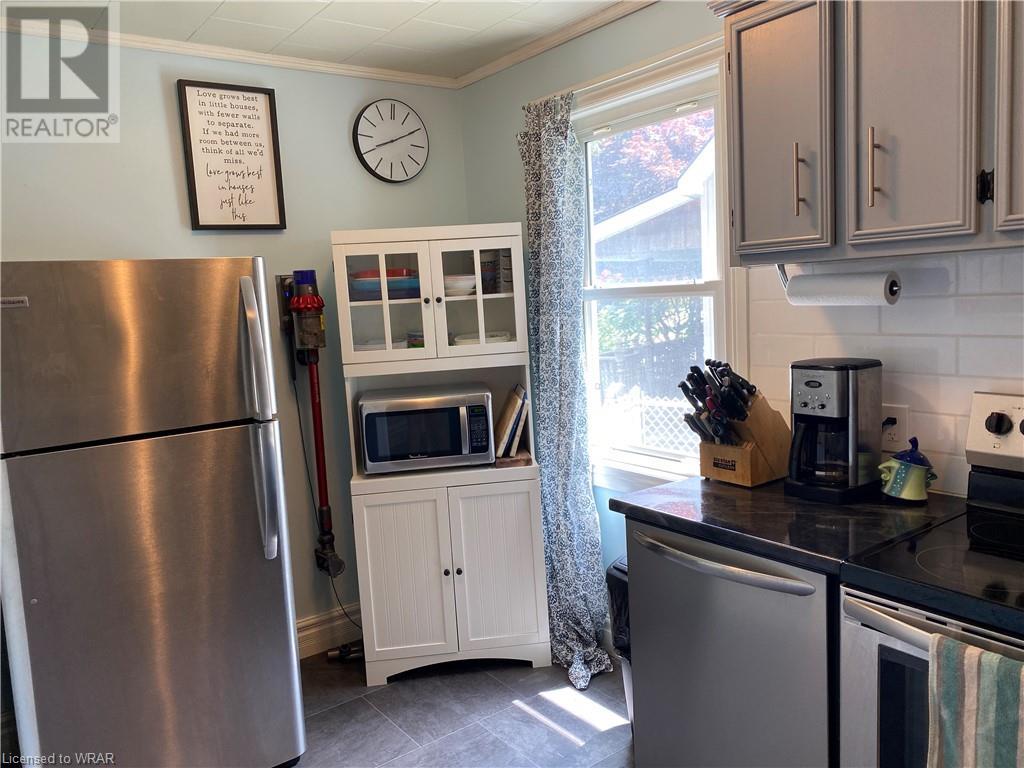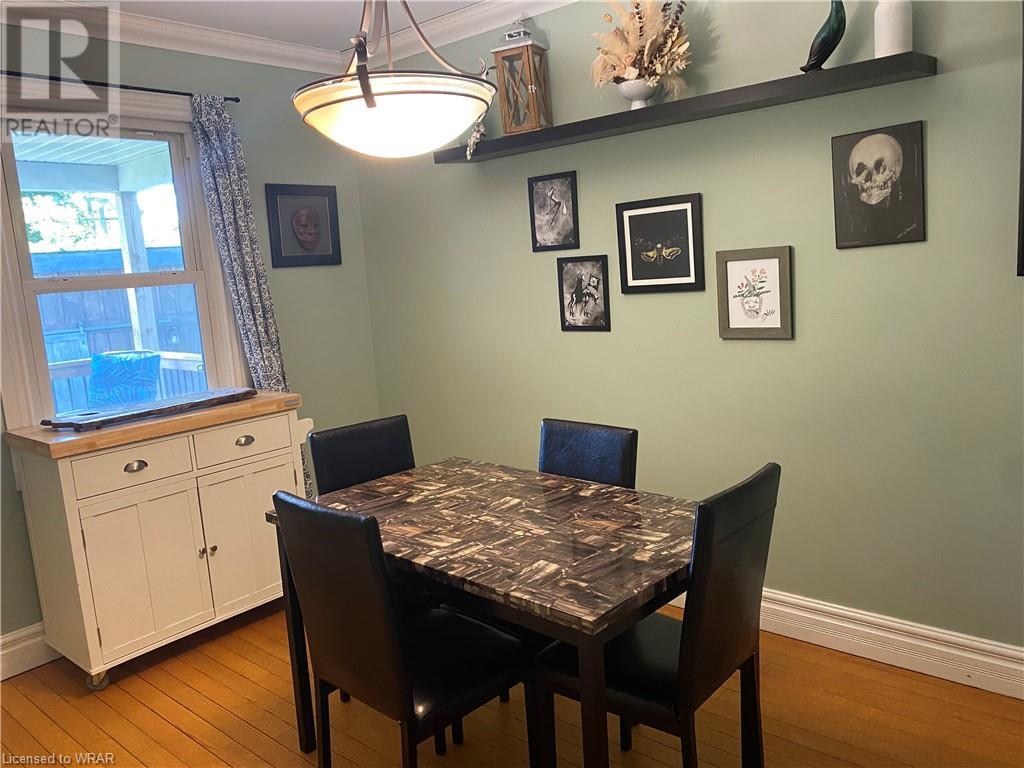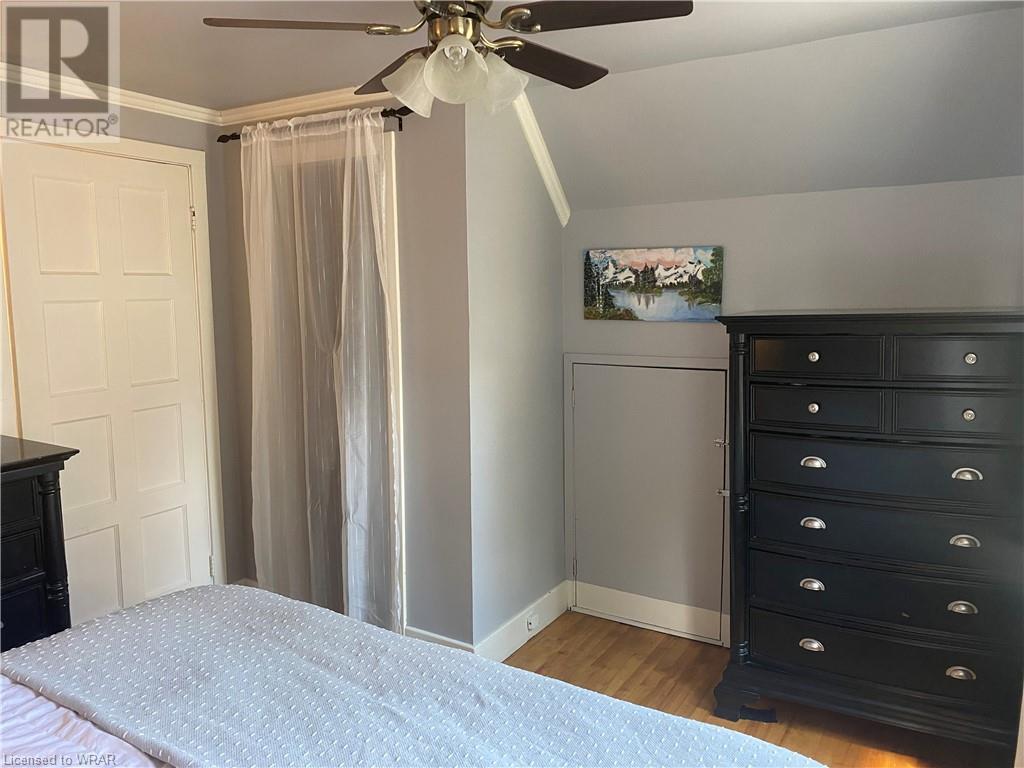116 Glastonbury Crescent Stratford, Ontario N5A 6J2
$599,900
Discover this adorable 1.5 storey home nestled in the coveted Avon Ward, offering a blend of comfort and style. Perfectly situated across from a serene greenspace park, this home is move-in ready and boasts a host of desirable features. This spacious living room and separate dining room both have hardwood floors, the updated 4 piece bathroom has a new vanity, the kitchen features a tiled backsplash, stainless steel appliances and a sleek apron-front sink. The versatile additional space on the main floor is ideal as a den or extra bedroom, and the upstairs 2 cozy bedrooms are complimented by ample natural light. Eye-catching newer steel roof with a 50 year warranty. Custom-designed 12' x 16' shed, perfect for entertaining with a sit-up bar & barn-style doors. Two covered porches. Finished rec room with rough in for gas fireplace, plus extra playroom make this home perfect for a young family or a starter home! (id:37788)
Property Details
| MLS® Number | 40617060 |
| Property Type | Single Family |
| Amenities Near By | Park, Place Of Worship, Playground, Public Transit, Schools, Shopping |
| Community Features | Quiet Area, Community Centre |
| Equipment Type | Water Heater |
| Features | Paved Driveway |
| Parking Space Total | 3 |
| Rental Equipment Type | Water Heater |
| Structure | Workshop, Porch |
Building
| Bathroom Total | 1 |
| Bedrooms Above Ground | 2 |
| Bedrooms Below Ground | 1 |
| Bedrooms Total | 3 |
| Appliances | Dishwasher, Refrigerator, Stove |
| Basement Development | Finished |
| Basement Type | Full (finished) |
| Constructed Date | 1946 |
| Construction Style Attachment | Detached |
| Cooling Type | Central Air Conditioning |
| Exterior Finish | Vinyl Siding |
| Foundation Type | Poured Concrete |
| Heating Fuel | Natural Gas |
| Heating Type | Forced Air |
| Stories Total | 2 |
| Size Interior | 1566 Sqft |
| Type | House |
| Utility Water | Municipal Water |
Land
| Access Type | Road Access |
| Acreage | No |
| Fence Type | Fence |
| Land Amenities | Park, Place Of Worship, Playground, Public Transit, Schools, Shopping |
| Landscape Features | Landscaped |
| Sewer | Municipal Sewage System |
| Size Frontage | 38 Ft |
| Size Total Text | Under 1/2 Acre |
| Zoning Description | R1 (4) |
Rooms
| Level | Type | Length | Width | Dimensions |
|---|---|---|---|---|
| Second Level | Bedroom | 12'6'' x 8'10'' | ||
| Second Level | Primary Bedroom | 12'6'' x 10'9'' | ||
| Basement | Storage | 8'0'' x 7'3'' | ||
| Basement | Laundry Room | Measurements not available | ||
| Basement | Recreation Room | 22'3'' x 13'10'' | ||
| Basement | Bedroom | 19'8'' x 8'1'' | ||
| Main Level | 4pc Bathroom | Measurements not available | ||
| Main Level | Dining Room | 11'10'' x 8'4'' | ||
| Main Level | Den | 15'2'' x 9'0'' | ||
| Main Level | Living Room | 15'2'' x 10'2'' | ||
| Main Level | Kitchen | 13'3'' x 7'1'' |
Utilities
| Electricity | Available |
| Natural Gas | Available |
https://www.realtor.ca/real-estate/27141173/116-glastonbury-crescent-stratford

38 Stonehill Ave.
Kitchener, Ontario N2R 0N8
(888) 966-3111
(888) 870-0411
Interested?
Contact us for more information
































