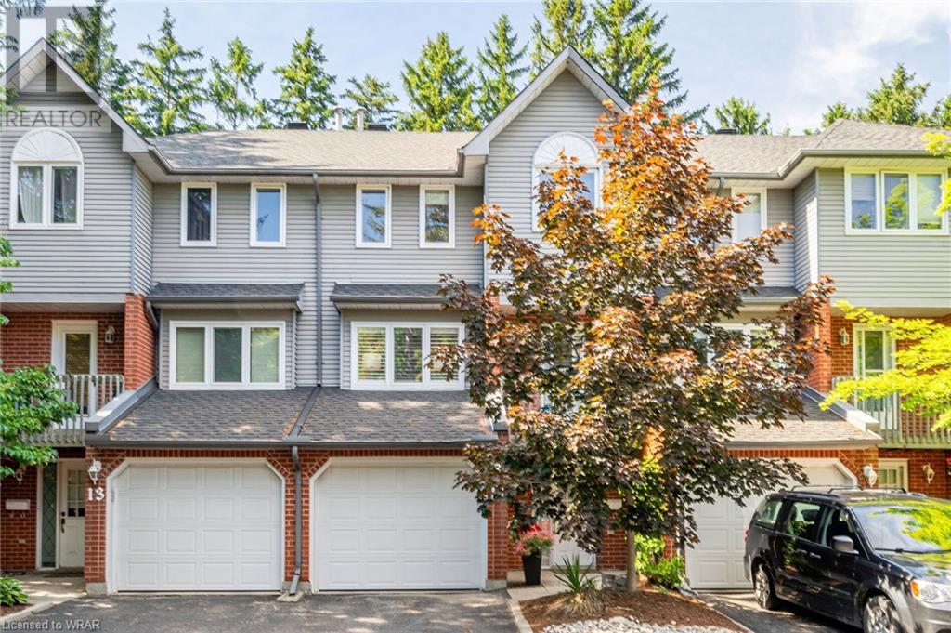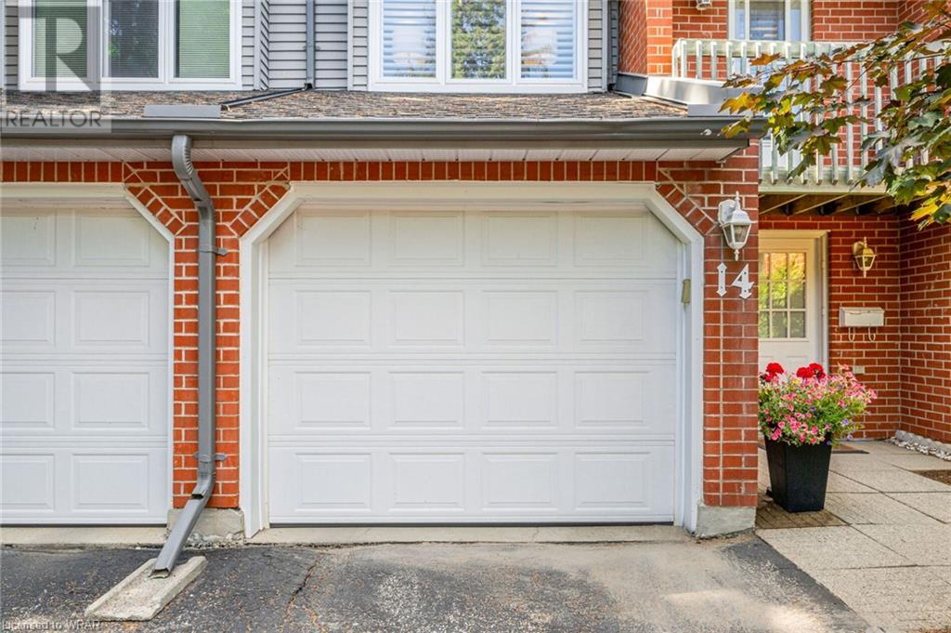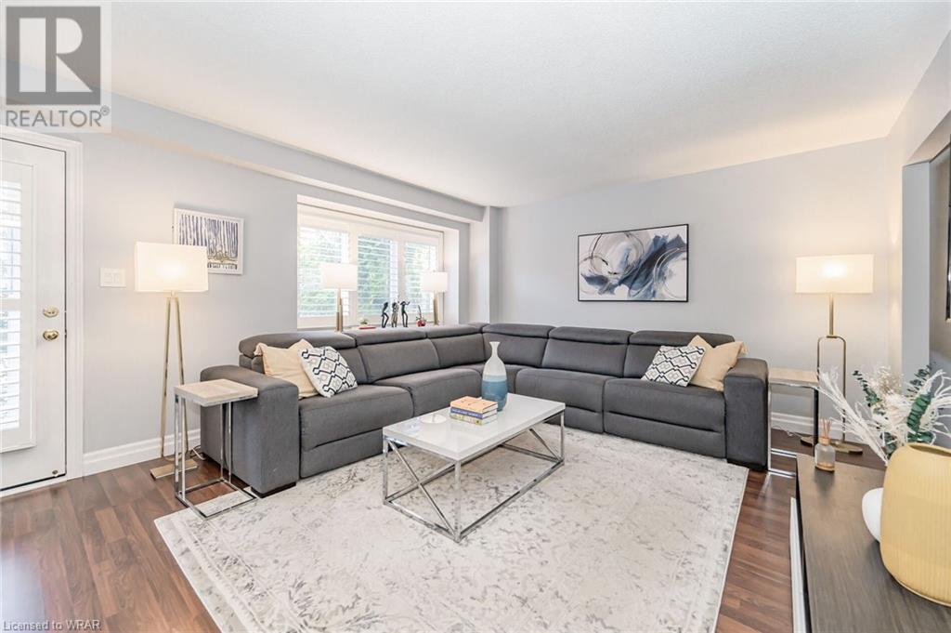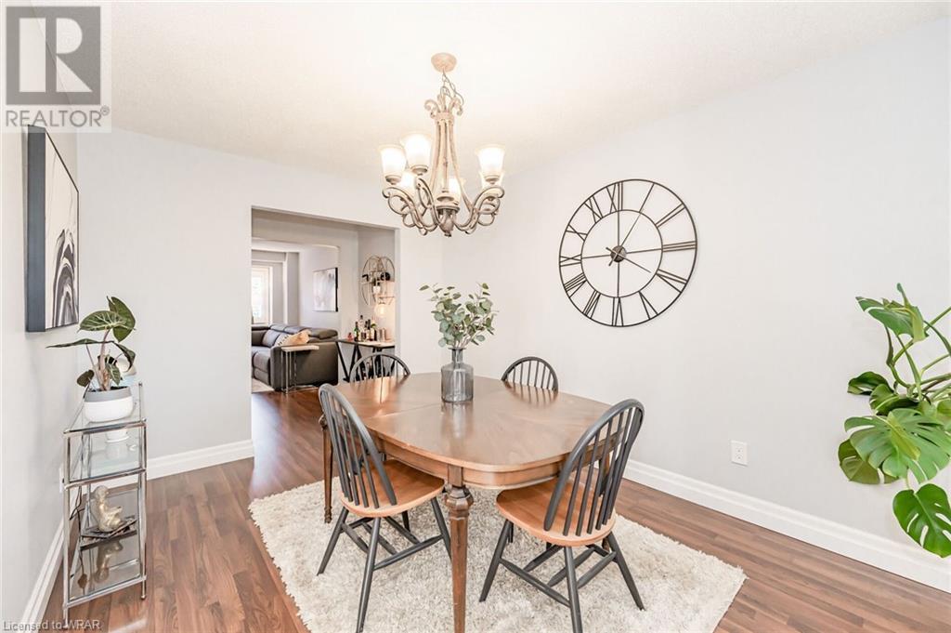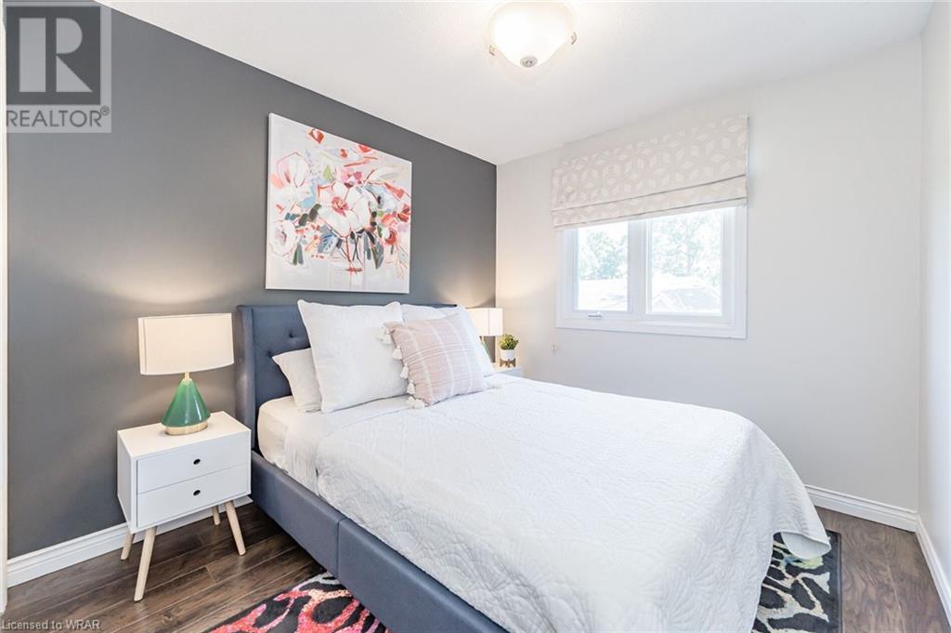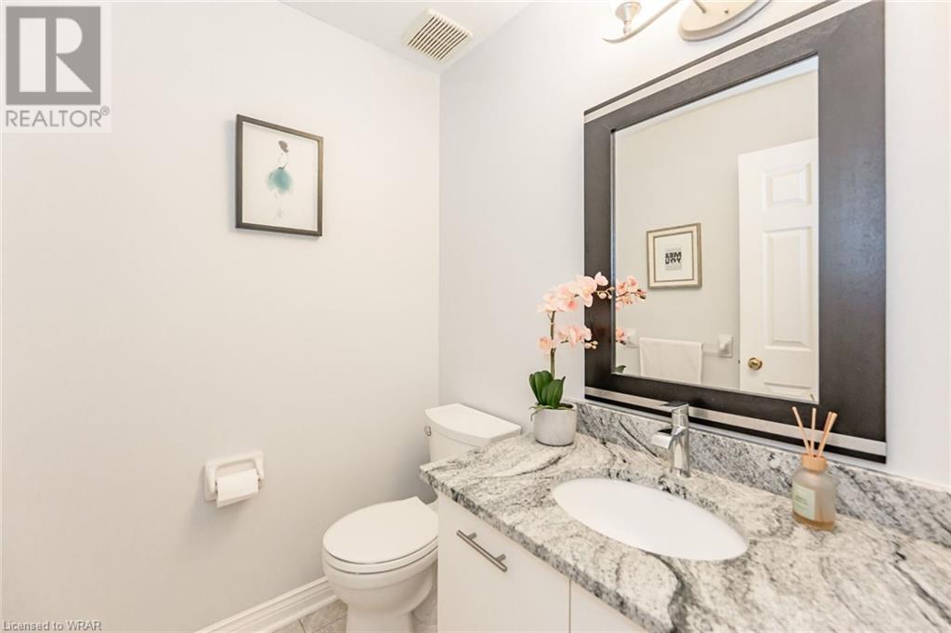89 Woolwich Street Unit# 14 Waterloo, Ontario N2K 1S5
$575,000Maintenance,
$482.25 Monthly
Maintenance,
$482.25 MonthlyThis beautiful, carpet-free Townhome has been upgraded with Premium finishes and is sure to impress! The Kitchen boasts Granite Countertops, a Tile Backsplash and a Breakfast bar. Spacious Dining Room and Living Room has Upgraded Flooring, Light Fixtures and a beautiful Staircase Railing. Upstairs, you'll find 3 large Bedrooms and 2 full Bathrooms that include an en-suite 3 piece Bathroom. The Backyard is large with mature trees, and has a walk-out to a patio. This home is conveniently located close to Kiwanis Park, Highway 7/8 and not far from the Universities. This home is a MUST SEE! Book your private showing today. (id:37788)
Property Details
| MLS® Number | 40617076 |
| Property Type | Single Family |
| Amenities Near By | Golf Nearby, Park, Place Of Worship, Playground, Public Transit, Schools, Shopping |
| Community Features | Quiet Area, School Bus |
| Features | Balcony, Sump Pump |
| Parking Space Total | 2 |
Building
| Bathroom Total | 3 |
| Bedrooms Above Ground | 3 |
| Bedrooms Total | 3 |
| Appliances | Central Vacuum, Dishwasher, Dryer, Refrigerator, Stove, Water Meter, Washer, Window Coverings, Garage Door Opener |
| Architectural Style | 3 Level |
| Basement Development | Unfinished |
| Basement Type | Full (unfinished) |
| Constructed Date | 1992 |
| Construction Style Attachment | Attached |
| Cooling Type | Central Air Conditioning |
| Exterior Finish | Brick Veneer, Vinyl Siding |
| Half Bath Total | 1 |
| Heating Type | Forced Air |
| Stories Total | 3 |
| Size Interior | 1788 Sqft |
| Type | Row / Townhouse |
| Utility Water | Municipal Water |
Parking
| Attached Garage |
Land
| Access Type | Highway Access |
| Acreage | No |
| Land Amenities | Golf Nearby, Park, Place Of Worship, Playground, Public Transit, Schools, Shopping |
| Sewer | Municipal Sewage System |
| Zoning Description | R8 |
Rooms
| Level | Type | Length | Width | Dimensions |
|---|---|---|---|---|
| Second Level | 3pc Bathroom | Measurements not available | ||
| Second Level | Bedroom | 9'2'' x 12'1'' | ||
| Second Level | Bedroom | 9'5'' x 11'8'' | ||
| Second Level | 4pc Bathroom | Measurements not available | ||
| Second Level | Primary Bedroom | 18'0'' x 13'8'' | ||
| Lower Level | Laundry Room | Measurements not available | ||
| Lower Level | Bonus Room | 21'3'' x 19'4'' | ||
| Main Level | 2pc Bathroom | Measurements not available | ||
| Main Level | Kitchen | 8'9'' x 14'1'' | ||
| Main Level | Dining Room | 9'5'' x 14'1'' | ||
| Main Level | Living Room | 19'0'' x 13'4'' |
https://www.realtor.ca/real-estate/27139555/89-woolwich-street-unit-14-waterloo
7-871 Victoria St. N., Unit 355a
Kitchener, Ontario N2B 3S4
1 (866) 530-7737
www.exprealty.ca/
Interested?
Contact us for more information

