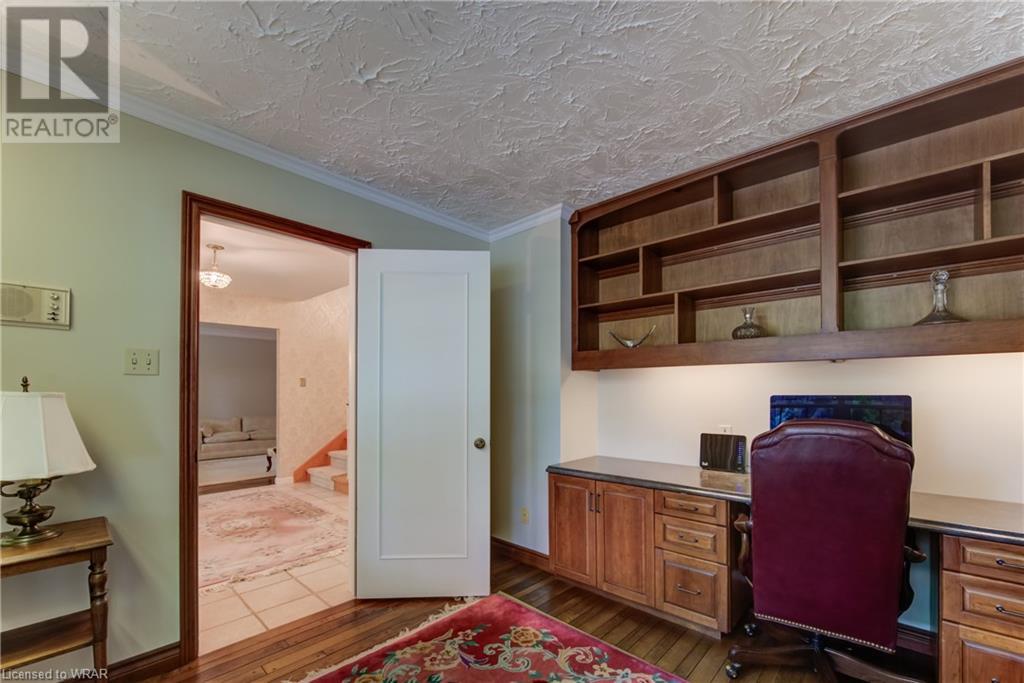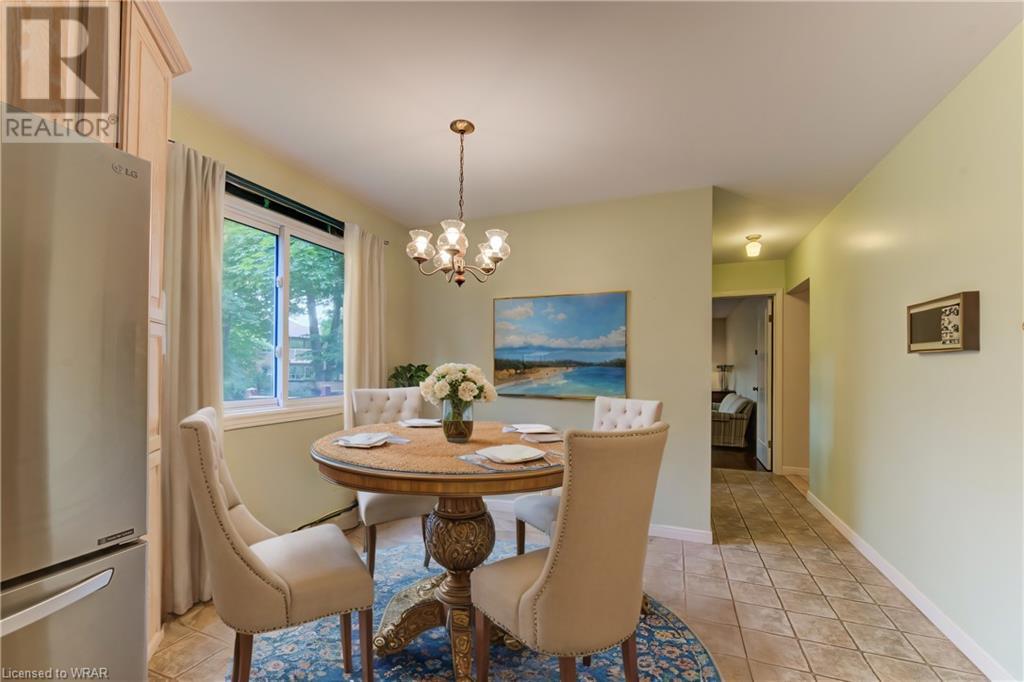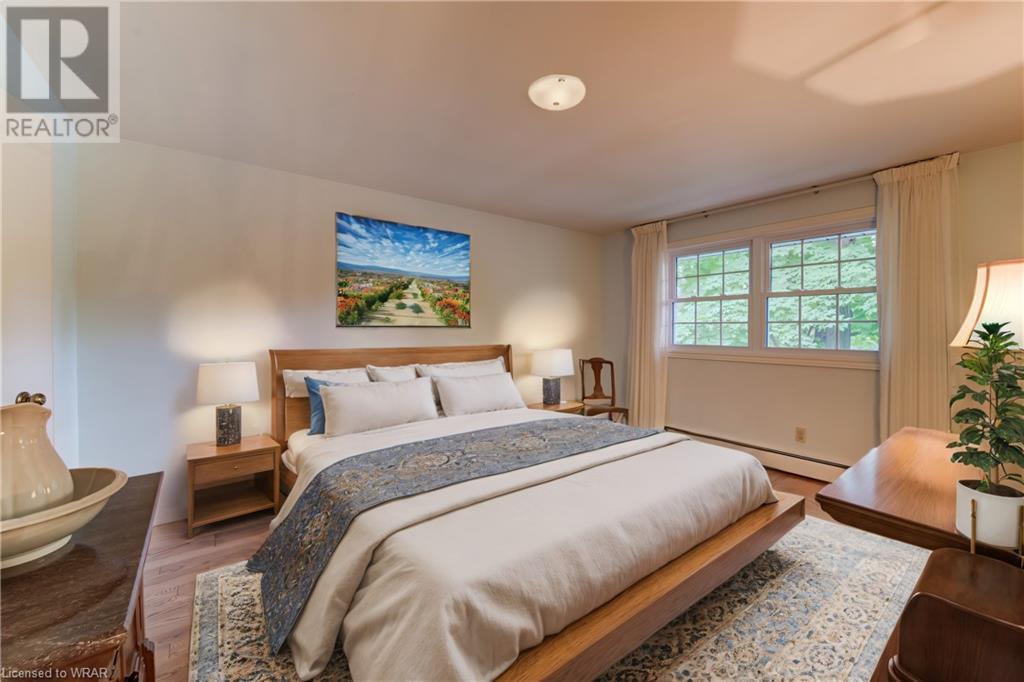42 Glenwood Drive Kitchener, Ontario N2A 1H7
$949,000
Welcome to your new home at 42 Glenwood Drive! This stunning two-story brick residence boasts 4 bedrooms and 4 bathrooms, exuding timeless charm and boasting unique finishes throughout. As you approach, the beautiful front lawn and landscaped grounds set the tone for what lies inside. Step through the grand foyer, where you'll immediately notice the craftsmanship and attention to detail, highlighted by the beautiful wood built-ins in the office just off the entry. Natural light floods the first floor through extra-large windows, accentuating the gleaming hardwood floors that flow seamlessly through the living room, dining room, family room, and office. The spacious eat-in kitchen is a chef's delight with stainless steel appliances, ample cabinet space, and a layout perfect for entertaining. The family room, complete with a cozy fireplace, offers direct access to the large fenced-in backyard oasis, which includes a deck ideal for outdoor gatherings and relaxation. Upstairs, discover four generously sized bedrooms, including the luxurious master suite featuring a walk-in closet, ensuite bathroom, and a private balcony overlooking the serene surroundings. The finished basement is an entertainer's dream, featuring plush carpeting throughout. It includes a den for quiet retreats, a second office for remote work, a workshop for hobbies, and a recreational room for family fun. Ample storage space ensures everything has its place. This home combines comfort with functionality, offering a perfect blend of indoor and outdoor living spaces. (id:37788)
Property Details
| MLS® Number | 40611435 |
| Property Type | Single Family |
| Amenities Near By | Park, Place Of Worship, Public Transit, Schools, Shopping |
| Equipment Type | Water Heater |
| Parking Space Total | 4 |
| Rental Equipment Type | Water Heater |
Building
| Bathroom Total | 4 |
| Bedrooms Above Ground | 4 |
| Bedrooms Total | 4 |
| Architectural Style | 2 Level |
| Basement Development | Finished |
| Basement Type | Full (finished) |
| Construction Style Attachment | Detached |
| Cooling Type | None |
| Exterior Finish | Brick |
| Fireplace Present | Yes |
| Fireplace Total | 1 |
| Foundation Type | Block |
| Half Bath Total | 2 |
| Heating Fuel | Natural Gas |
| Heating Type | Baseboard Heaters, Hot Water Radiator Heat |
| Stories Total | 2 |
| Size Interior | 4109.18 Sqft |
| Type | House |
| Utility Water | Municipal Water |
Parking
| Attached Garage |
Land
| Access Type | Highway Access |
| Acreage | No |
| Land Amenities | Park, Place Of Worship, Public Transit, Schools, Shopping |
| Sewer | Municipal Sewage System |
| Size Depth | 127 Ft |
| Size Frontage | 77 Ft |
| Size Total Text | Under 1/2 Acre |
| Zoning Description | R2 |
Rooms
| Level | Type | Length | Width | Dimensions |
|---|---|---|---|---|
| Second Level | Bedroom | 9'10'' x 12'2'' | ||
| Second Level | Primary Bedroom | 17'10'' x 12'3'' | ||
| Second Level | Bedroom | 14'1'' x 11'6'' | ||
| Second Level | Bedroom | 14'4'' x 11'5'' | ||
| Second Level | 4pc Bathroom | 7'6'' x 7'2'' | ||
| Second Level | 3pc Bathroom | 7'6'' x 4'10'' | ||
| Basement | Workshop | 10'5'' x 28'8'' | ||
| Basement | Storage | 19'11'' x 11'3'' | ||
| Basement | Recreation Room | 19'8'' x 11'3'' | ||
| Basement | Office | 10'3'' x 7'6'' | ||
| Basement | Den | 10'5'' x 11'5'' | ||
| Basement | 2pc Bathroom | 4'3'' x 5'11'' | ||
| Main Level | Office | 10'7'' x 11'7'' | ||
| Main Level | Living Room | 19'7'' x 12'2'' | ||
| Main Level | Laundry Room | 7'7'' x 7'0'' | ||
| Main Level | Kitchen | 11'1'' x 9'6'' | ||
| Main Level | Foyer | 18'9'' x 11'4'' | ||
| Main Level | Family Room | 11'2'' x 18'3'' | ||
| Main Level | Dining Room | 11'2'' x 11'0'' | ||
| Main Level | Breakfast | 11'1'' x 7'5'' | ||
| Main Level | 2pc Bathroom | 2'7'' x 6'9'' |
https://www.realtor.ca/real-estate/27139805/42-glenwood-drive-kitchener
155 Frobisher Drive, Unit I-106
Waterloo, Ontario N2V 2E1
(519) 772-8940
(519) 997-6303
www.cloudrealty.ca/
7-871 Victoria Street North Unit: 355
Kitchener, Ontario N2B 3S4
(866) 530-7737
(647) 849-3180
https://exprealty.ca/
7-871 Victoria Street North Unit: 355
Kitchener, Ontario N2B 3S4
(866) 530-7737
(647) 849-3180
https://exprealty.ca/
Interested?
Contact us for more information








































