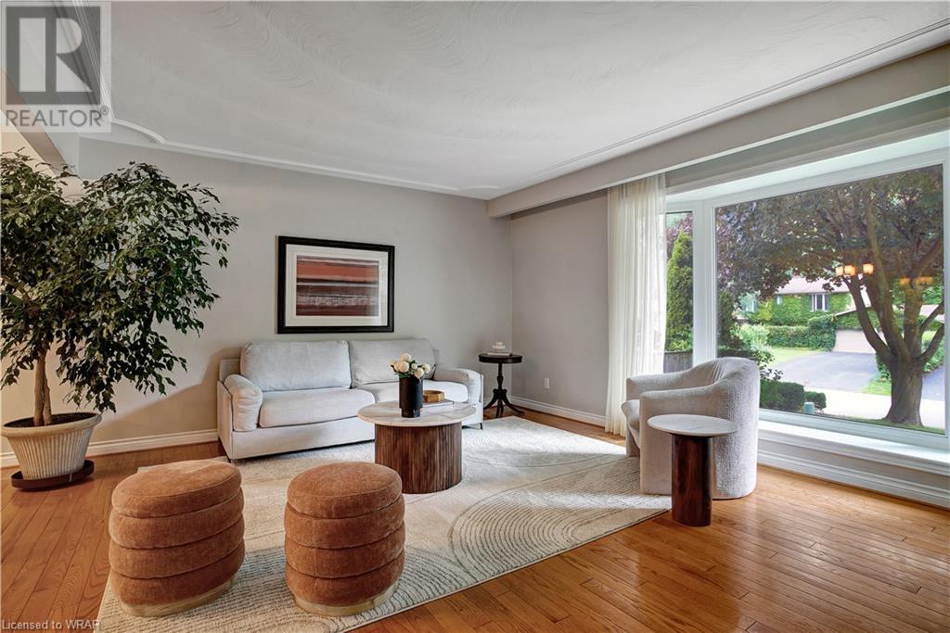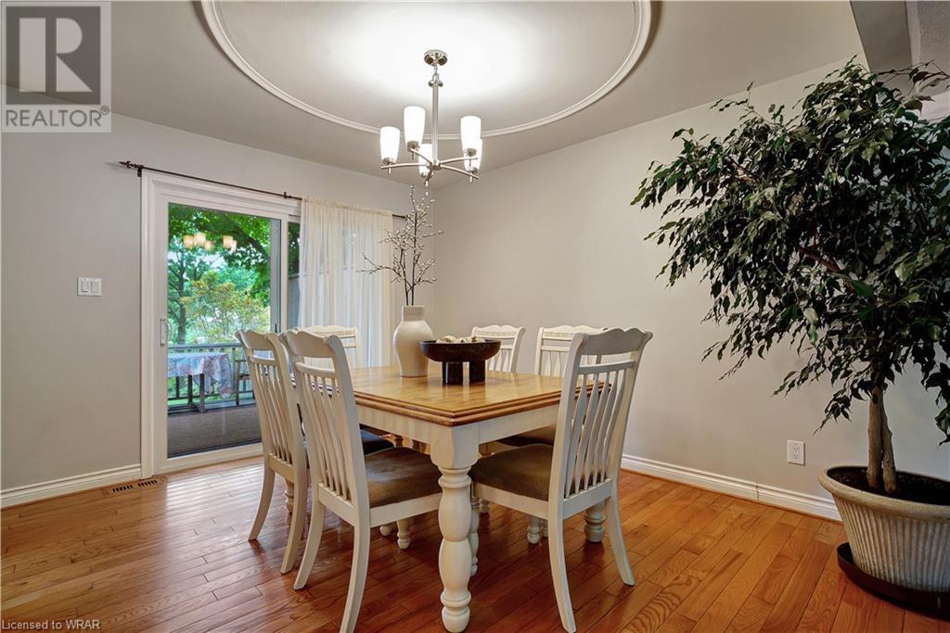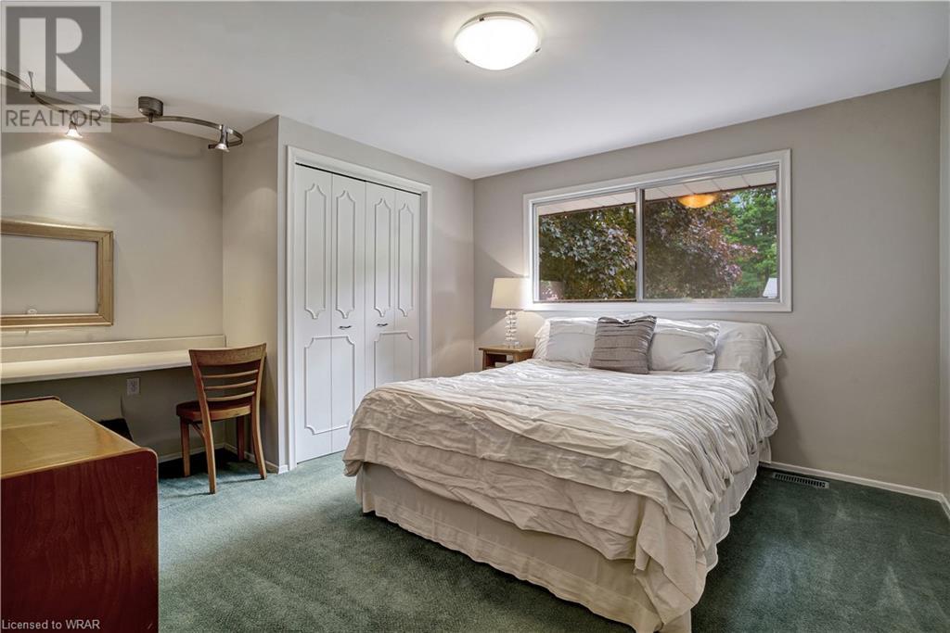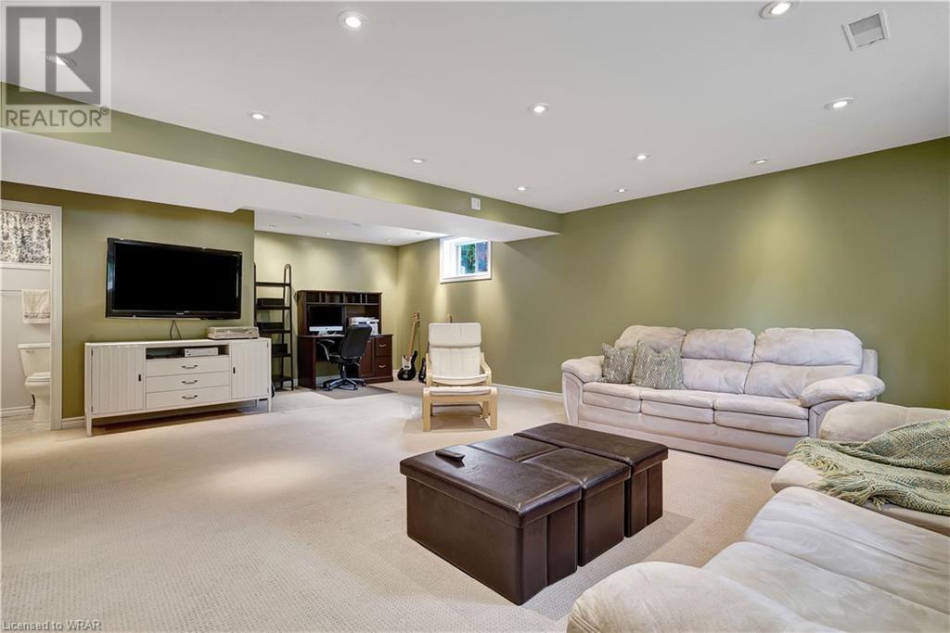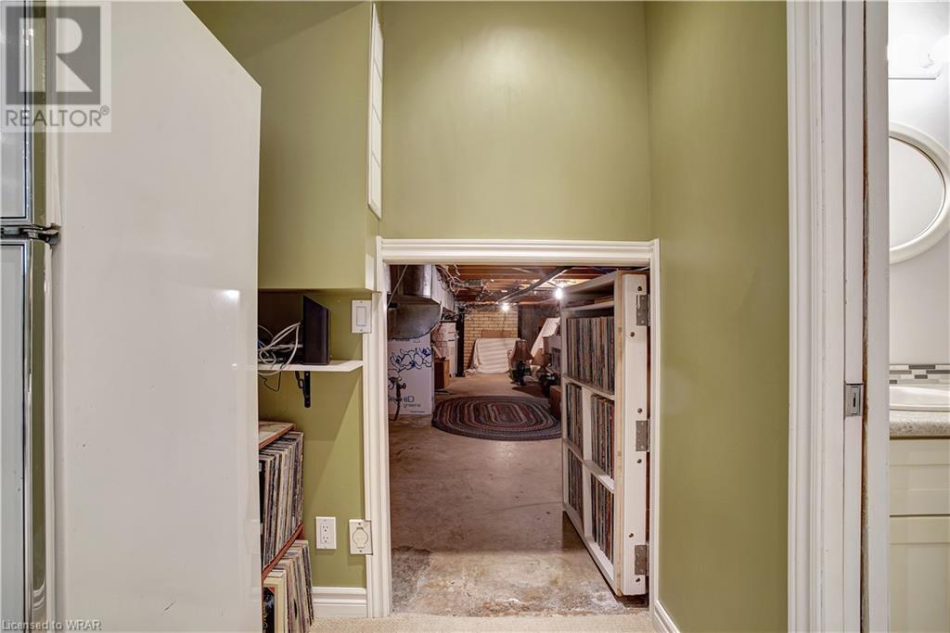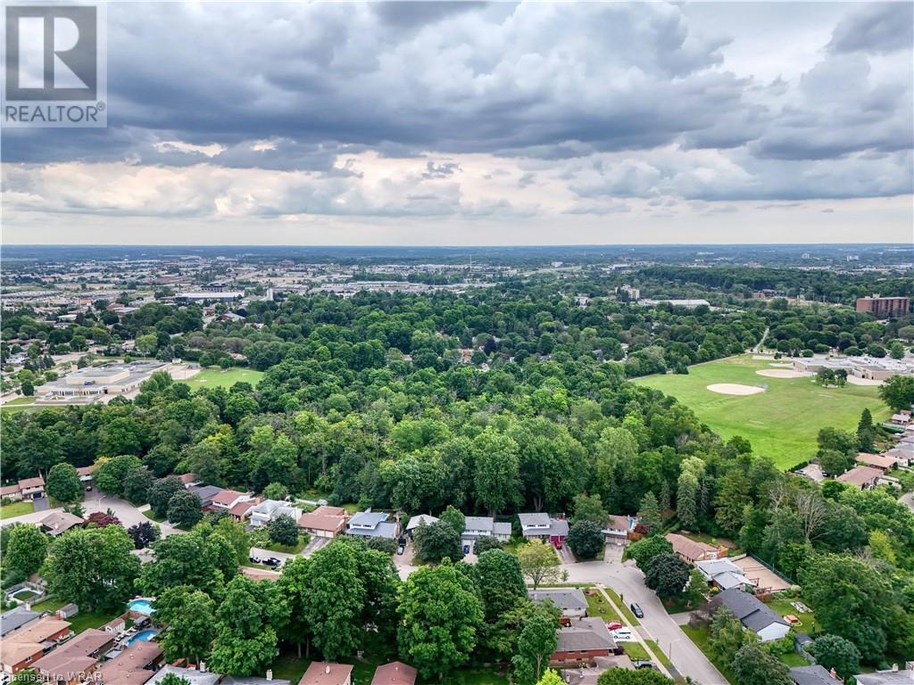234 Park Lawn Place Waterloo, Ontario N2L 4V6
$999,900
Welcome to 234 Park Lawn Place, Waterloo, Ontario. This charming 4-level side split home is nestled on a mature, tree-lined lot with an inground sprinkler system, in a quiet court within a family-oriented neighborhood. Boasting a spacious double car garage, this home offers 4 bedrooms and 4 bathrooms, including a luxurious remodeled 3-piece ensuite in the primary bedroom. As you step inside, you're greeted by a grand foyer that leads to the next level, where a spacious formal living room opens up to the dining area and beautifully upgraded kitchen (2010) with a gourmet island and open concept to the dining space, access the back deck overlooking a mature backyard oasis, perfect for relaxing or entertaining. The other wing of the home features a convenient main floor laundry and a mudroom with a powder bathroom and another entrance to the backyard, making it ideal for families on the go. The cozy family room boasts a luxurious water vapor fireplace and ample space for family gatherings, soaking up the natural light from the large window overlooking the backyard. The finished basement, with its large, bright windows, floods the space with natural light and includes an additional 3-piece bathroom and wired Ethernet connections, making it perfect for a theater room and working from home. Need extra storage? The spacious crawl space is perfect for stowing away your belongings and seasonal decorations. This home also has an upgraded electrical panel box, and reverse osmosis throughout the entire home. Located within walking distance to Twin Oaks Park, this home offers the tranquility of a suburban setting while being in close proximity to shopping, transportation, highways, and schools. Plus, you're only about 5 minutes away from the famous St. Jacobs Farmers' Market! This is more than just a house; it's a place to call home. (id:37788)
Property Details
| MLS® Number | 40616947 |
| Property Type | Single Family |
| Amenities Near By | Park, Playground |
| Communication Type | Internet Access |
| Equipment Type | Water Heater |
| Features | Cul-de-sac, Paved Driveway, Country Residential, Automatic Garage Door Opener |
| Parking Space Total | 8 |
| Rental Equipment Type | Water Heater |
| Structure | Shed, Porch |
Building
| Bathroom Total | 4 |
| Bedrooms Above Ground | 4 |
| Bedrooms Total | 4 |
| Appliances | Central Vacuum, Dishwasher, Dryer, Refrigerator, Stove, Water Softener, Water Purifier, Washer, Microwave Built-in, Window Coverings, Garage Door Opener |
| Basement Development | Finished |
| Basement Type | Partial (finished) |
| Constructed Date | 1970 |
| Construction Style Attachment | Detached |
| Cooling Type | Central Air Conditioning |
| Exterior Finish | Brick, Vinyl Siding |
| Fireplace Present | Yes |
| Fireplace Total | 1 |
| Fireplace Type | Other - See Remarks |
| Foundation Type | Poured Concrete |
| Half Bath Total | 1 |
| Heating Fuel | Natural Gas |
| Heating Type | Forced Air |
| Size Interior | 2733 Sqft |
| Type | House |
| Utility Water | Municipal Water |
Parking
| Attached Garage |
Land
| Access Type | Highway Access |
| Acreage | No |
| Fence Type | Fence |
| Land Amenities | Park, Playground |
| Landscape Features | Lawn Sprinkler |
| Sewer | Municipal Sewage System |
| Size Depth | 130 Ft |
| Size Frontage | 66 Ft |
| Size Total Text | Under 1/2 Acre |
| Zoning Description | R2 |
Rooms
| Level | Type | Length | Width | Dimensions |
|---|---|---|---|---|
| Second Level | Kitchen | 10'7'' x 13'7'' | ||
| Second Level | Dining Room | 10'8'' x 11'7'' | ||
| Second Level | Living Room | 21'1'' x 13'7'' | ||
| Third Level | 5pc Bathroom | 7'1'' x 8'2'' | ||
| Third Level | Bedroom | 9'4'' x 13'6'' | ||
| Third Level | Bedroom | 13'2'' x 11'11'' | ||
| Third Level | Bedroom | 17'1'' x 12'0'' | ||
| Third Level | 3pc Bathroom | 9'5'' x 5'0'' | ||
| Third Level | Primary Bedroom | 11'2'' x 17'0'' | ||
| Basement | Utility Room | 8'10'' x 10'5'' | ||
| Basement | Storage | 30'4'' x 15'1'' | ||
| Basement | 3pc Bathroom | 10'2'' x 4'0'' | ||
| Basement | Recreation Room | 20'1'' x 24'10'' | ||
| Main Level | 2pc Bathroom | 3'5'' x 7'9'' | ||
| Main Level | Laundry Room | 6'5'' x 7'9'' | ||
| Main Level | Family Room | 19'1'' x 11'4'' | ||
| Main Level | Foyer | 6'7'' x 10'3'' |
Utilities
| Cable | Available |
| Electricity | Available |
| Natural Gas | Available |
| Telephone | Available |
https://www.realtor.ca/real-estate/27139513/234-park-lawn-place-waterloo

1400 Bishop St.
Cambridge, Ontario N1R 6W8
(519) 740-3690
(519) 740-7230
www.remaxtwincity.com/

1400 Bishop St.
Cambridge, Ontario N1R 6W8
(519) 740-3690
(519) 740-7230
www.remaxtwincity.com/
Interested?
Contact us for more information






