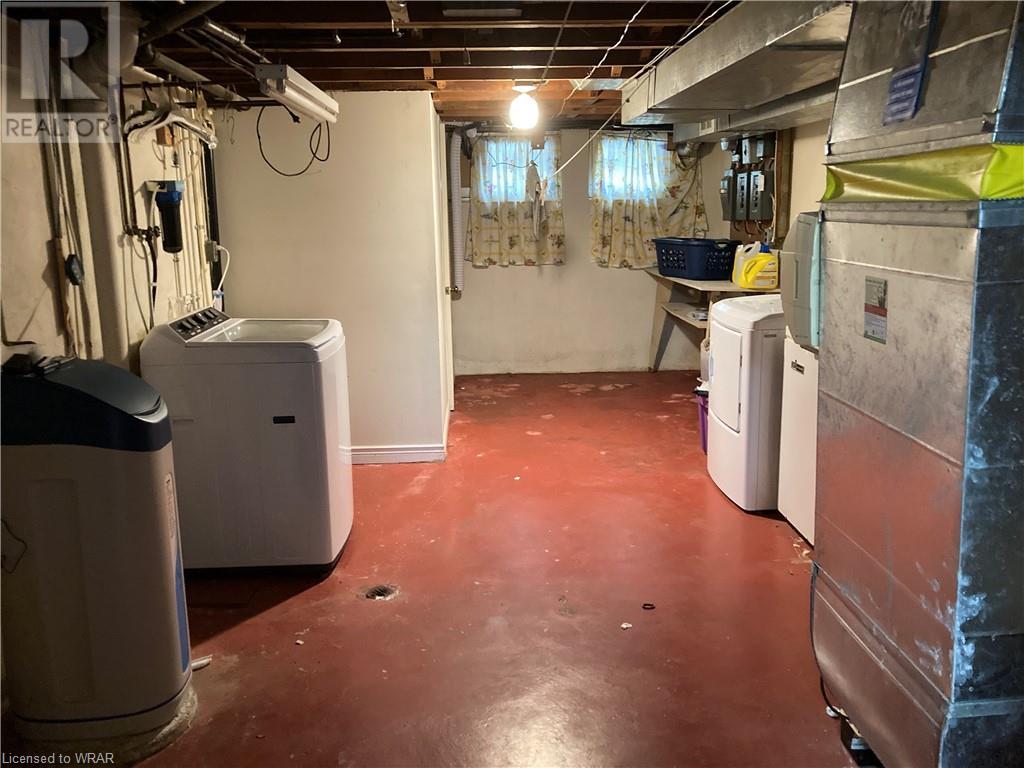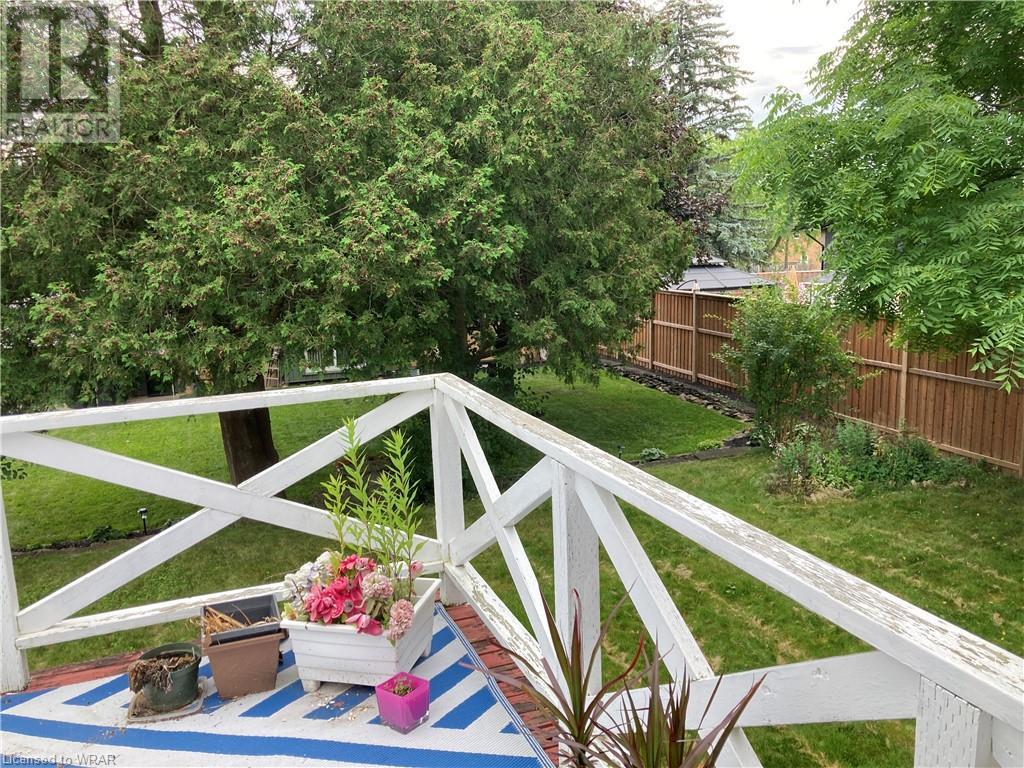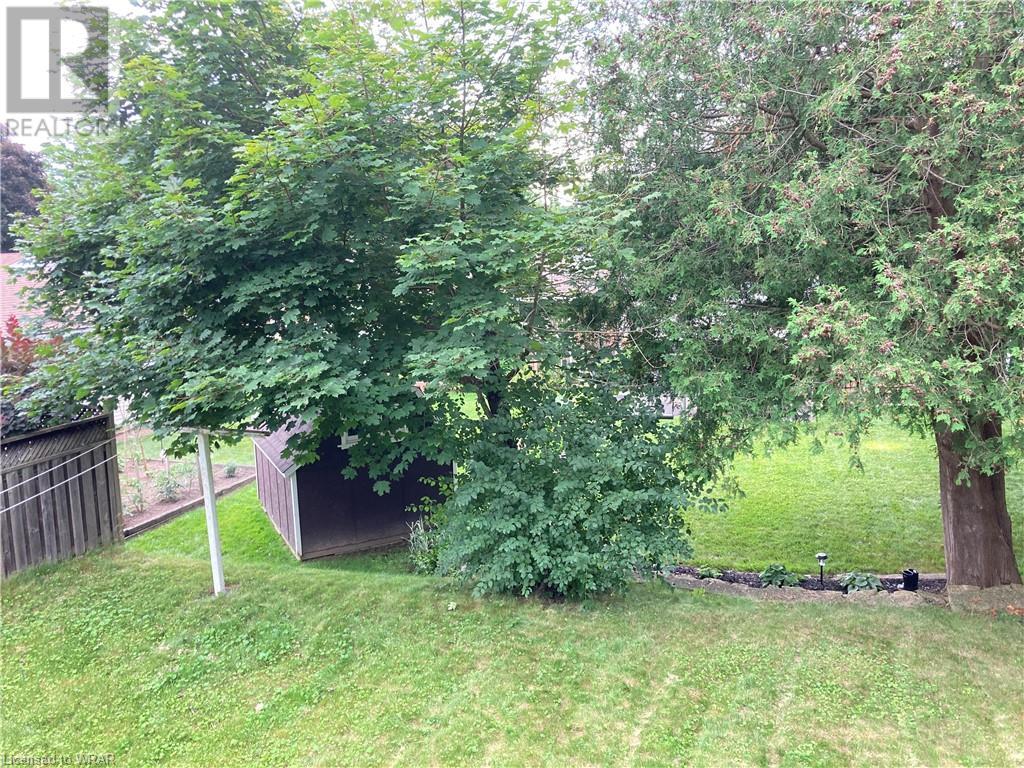173 Washington Avenue Waterloo, Ontario N2J 2N6
4 Bedroom
2 Bathroom
1676 sqft
Bungalow
Fireplace
Central Air Conditioning
Forced Air, Hot Water Radiator Heat
$3,400 Monthly
Great location! Beautiful detached bungalow in the highly demanded area- 3+1 beds, 2 full baths single family home, main floor is perfect for hosting with good size living roomand three bedrooms, kitchen and dining area. The finished walkout basement includes one bedroom, one full bathroom, and a large rec room. Beautiful basement includes one bedroom. one full bathroom, and a large rec room. Beautiful yard with finished good-sized deck. Close to schools, bus stops, shopping centers, highway access, 10 minute drive to the University of Waterloo, a must see house! (id:37788)
Property Details
| MLS® Number | 40614306 |
| Property Type | Single Family |
| Amenities Near By | Park, Place Of Worship, Public Transit, Schools, Shopping |
| Community Features | School Bus |
| Equipment Type | None |
| Features | Conservation/green Belt |
| Parking Space Total | 5 |
| Rental Equipment Type | None |
Building
| Bathroom Total | 2 |
| Bedrooms Above Ground | 3 |
| Bedrooms Below Ground | 1 |
| Bedrooms Total | 4 |
| Appliances | Dishwasher, Dryer, Refrigerator, Stove, Water Softener, Washer |
| Architectural Style | Bungalow |
| Basement Development | Finished |
| Basement Type | Full (finished) |
| Construction Style Attachment | Detached |
| Cooling Type | Central Air Conditioning |
| Exterior Finish | Brick |
| Fireplace Present | Yes |
| Fireplace Total | 1 |
| Heating Type | Forced Air, Hot Water Radiator Heat |
| Stories Total | 1 |
| Size Interior | 1676 Sqft |
| Type | House |
| Utility Water | Municipal Water |
Parking
| Carport |
Land
| Access Type | Highway Nearby |
| Acreage | No |
| Land Amenities | Park, Place Of Worship, Public Transit, Schools, Shopping |
| Sewer | Municipal Sewage System |
| Size Frontage | 62 Ft |
| Size Total Text | Under 1/2 Acre |
| Zoning Description | R1 |
Rooms
| Level | Type | Length | Width | Dimensions |
|---|---|---|---|---|
| Basement | Workshop | 9'5'' x 19'0'' | ||
| Basement | Recreation Room | 26'3'' x 11'0'' | ||
| Basement | Bedroom | 11'3'' x 10'1'' | ||
| Basement | Laundry Room | 11'5'' x 16'2'' | ||
| Basement | 3pc Bathroom | Measurements not available | ||
| Main Level | 4pc Bathroom | Measurements not available | ||
| Main Level | Bedroom | 8'3'' x 12'10'' | ||
| Main Level | Bedroom | 12'10'' x 9'5'' | ||
| Main Level | Bedroom | 9'5'' x 9'10'' | ||
| Main Level | Breakfast | 15'4'' x 7'11'' | ||
| Main Level | Kitchen | 11'11'' x 9'0'' | ||
| Main Level | Dining Room | 13'1'' x 6'2'' | ||
| Main Level | Living Room | 14'8'' x 13'1'' |
https://www.realtor.ca/real-estate/27137974/173-washington-avenue-waterloo
RE/MAX Twin City Realty Inc.
901 Victoria Street N., Suite B
Kitchener, Ontario N2B 3C3
901 Victoria Street N., Suite B
Kitchener, Ontario N2B 3C3
(519) 579-4110
www.remaxtwincity.com
Interested?
Contact us for more information


































