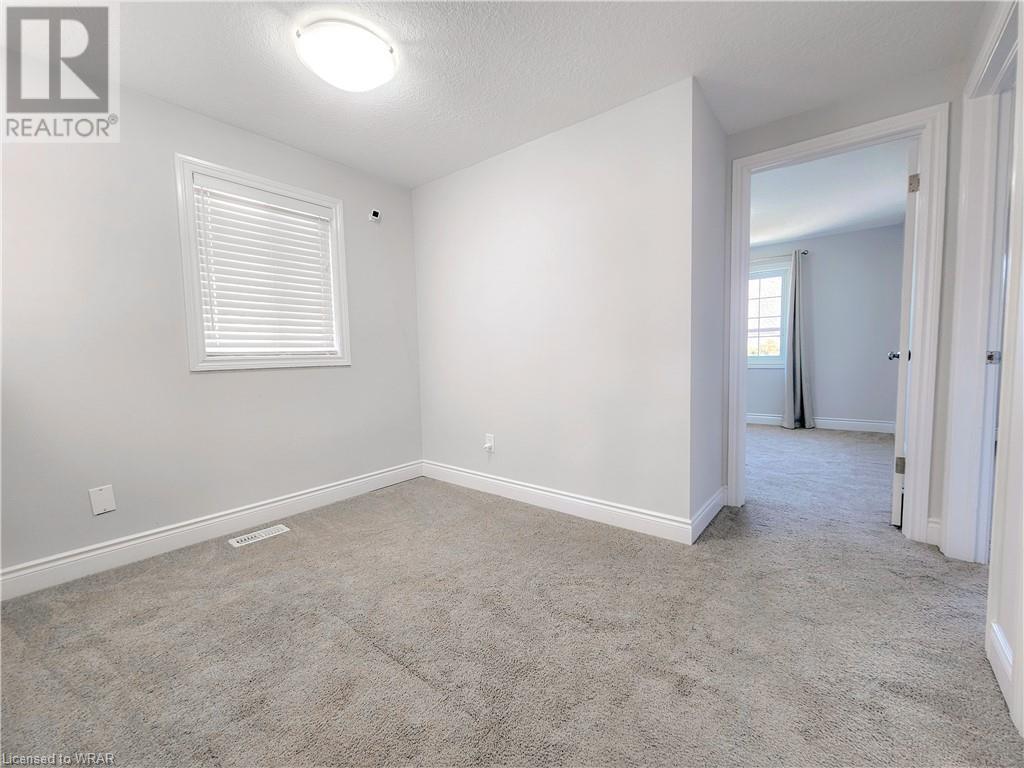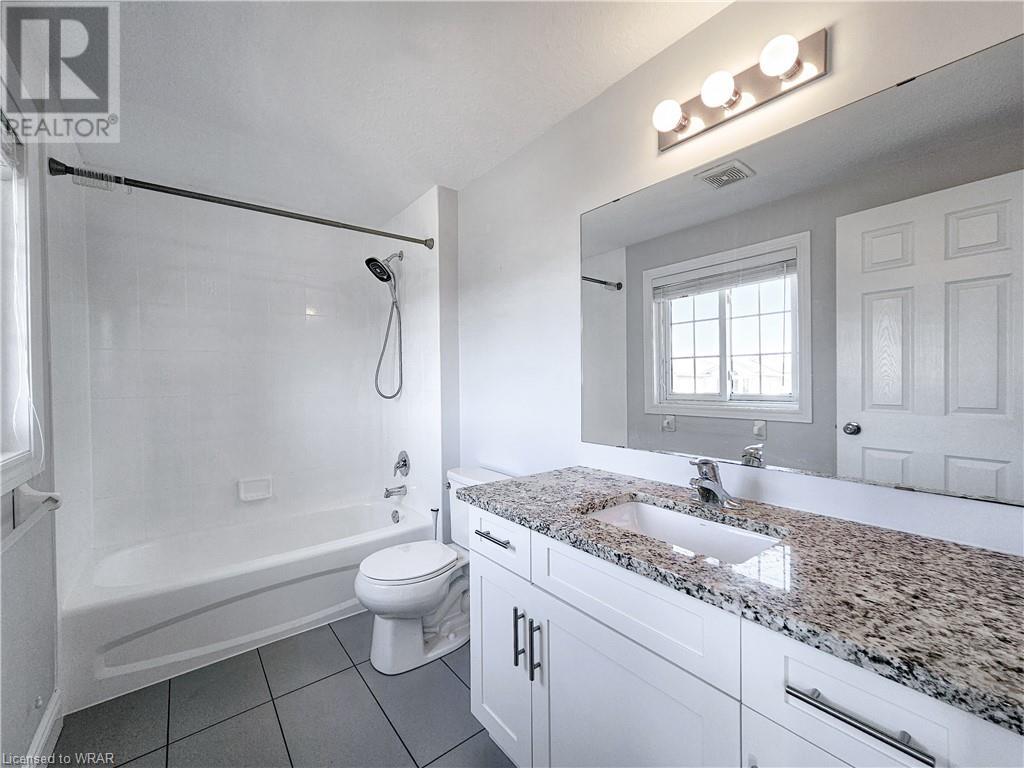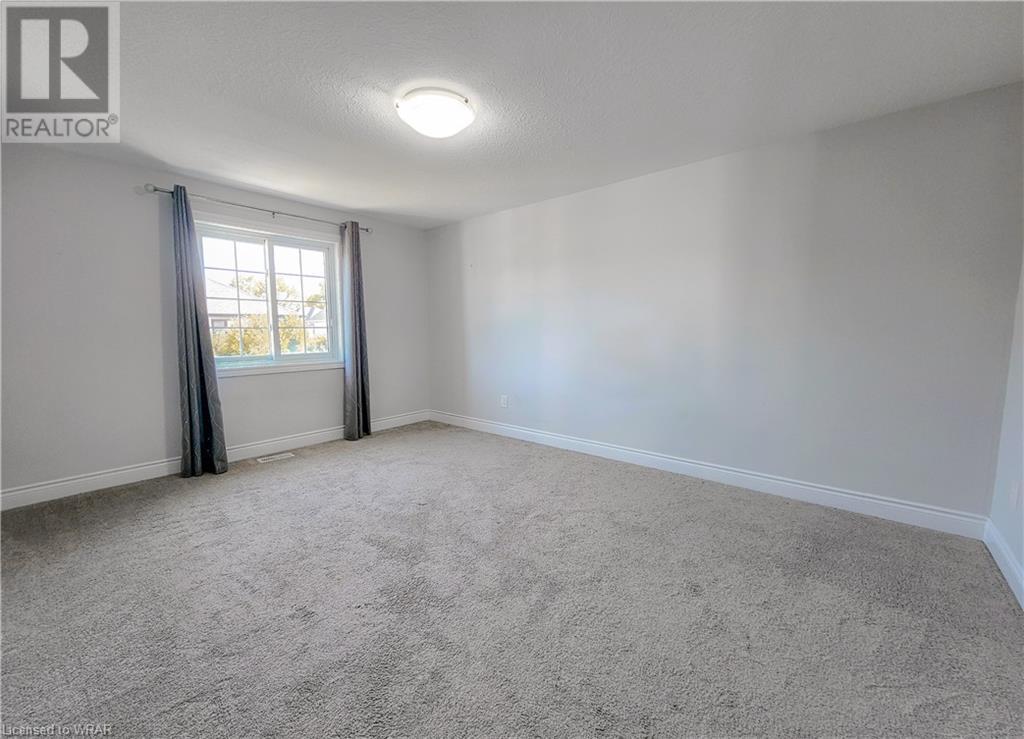14 Honey Street Cambridge, Ontario N1T 2C8
$3,000 Monthly
Welcome to your new home in the peaceful and desirable East Galt neighborhood of Cambridge. This beautifully maintained freehold end unit townhouse offers the perfect blend of comfort, style, and convenience. With over 1,700 sq. ft. of above-ground living space, this home boasts an open-concept main floor that is flooded with natural light, creating a warm and inviting atmosphere. The interior has been freshly painted, and upgrades like a smart thermostat, dimmer switches, and energy-efficient LED lights enhance its modern appeal. The main floor showcases engineered hardwood flooring, and new laundry facilities are included. Enjoy cooking in the sleek, modern kitchen equipped with stainless steel appliances, perfect for all your culinary adventures. This home features 3 generously sized bedrooms and 3.5 bathrooms, with the master bedroom offering a true retreat with a floor-to-ceiling wall of windows, a spacious walk-in closet, and a luxurious en-suite bathroom. The secondary bedroom also features a walk-in closet. Park your vehicle with ease in the attached single-car garage and additional parking spaces. Step outside to your private, fenced-in backyard, perfect for relaxing, entertaining, or letting the kids play safely. The home also features an RO filter for clean drinking water. Located in a tranquil and family-friendly area, this property provides the perfect escape from the hustle and bustle while still being close to all amenities. It's in close proximity to a shopping complex, granting easy access to various amenities and retail options, including major banks, fast-food restaurants, and grocery stores within walking distance. Don't miss out on this opportunity to lease a stunning home in one of Cambridge's most sought-after neighborhoods. (id:37788)
Property Details
| MLS® Number | 40614382 |
| Property Type | Single Family |
| Amenities Near By | Park, Place Of Worship, Public Transit, Schools, Shopping |
| Community Features | Quiet Area |
| Parking Space Total | 3 |
Building
| Bathroom Total | 4 |
| Bedrooms Above Ground | 3 |
| Bedrooms Total | 3 |
| Appliances | Dishwasher, Dryer, Microwave, Refrigerator, Stove, Water Softener, Water Purifier, Washer |
| Architectural Style | 2 Level |
| Basement Development | Finished |
| Basement Type | Full (finished) |
| Constructed Date | 2003 |
| Construction Style Attachment | Attached |
| Cooling Type | Central Air Conditioning |
| Exterior Finish | Brick Veneer, Vinyl Siding |
| Fixture | Ceiling Fans |
| Foundation Type | Poured Concrete |
| Half Bath Total | 1 |
| Heating Fuel | Natural Gas |
| Heating Type | Forced Air |
| Stories Total | 2 |
| Size Interior | 1715 Sqft |
| Type | Row / Townhouse |
| Utility Water | Municipal Water |
Parking
| Attached Garage |
Land
| Access Type | Highway Access |
| Acreage | No |
| Land Amenities | Park, Place Of Worship, Public Transit, Schools, Shopping |
| Sewer | Municipal Sewage System |
| Size Depth | 99 Ft |
| Size Frontage | 31 Ft |
| Zoning Description | Rm4 |
Rooms
| Level | Type | Length | Width | Dimensions |
|---|---|---|---|---|
| Second Level | 4pc Bathroom | Measurements not available | ||
| Second Level | Bedroom | 11'6'' x 14'7'' | ||
| Second Level | Bedroom | 10'3'' x 10'10'' | ||
| Second Level | Full Bathroom | Measurements not available | ||
| Second Level | Primary Bedroom | 12'1'' x 16'3'' | ||
| Basement | 3pc Bathroom | Measurements not available | ||
| Basement | Recreation Room | Measurements not available | ||
| Main Level | 2pc Bathroom | Measurements not available | ||
| Main Level | Living Room | 118'8'' x 20'8'' | ||
| Main Level | Dining Room | 10'1'' x 10'5'' | ||
| Main Level | Kitchen | 10'1'' x 10'2'' |
https://www.realtor.ca/real-estate/27136703/14-honey-street-cambridge

640 Riverbend Dr.
Kitchener, Ontario N2K 3S2
(519) 570-4447
(519) 579-0289
www.kwinnovationrealty.com/
Interested?
Contact us for more information




















