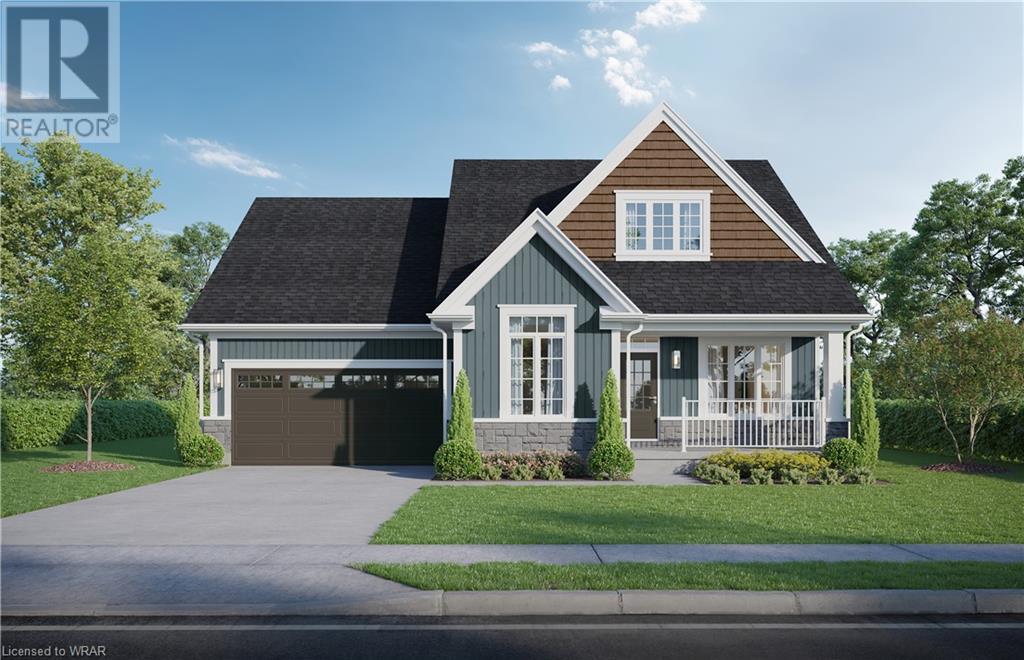2797 Red Maple Avenue Unit# 26 Jordan Station, Ontario L0R 1S0
$1,149,990
Indulge yourself with this brand new, 2056 square foot bungaloft. Where luxury meets convenience and tranquility in the heart of Jordan Station. This stunning home boasts 3 beds, 3 baths, a den, and a versatile flex space on the main floor, perfect for an office or an additional bedroom. Every inch of this home is crafted for comfortable, carefree living. Immerse yourself in the spaciousness of this carpet-free sanctuary, featuring premium engineered hardwood floors that exude both style and durability. With a well-thought-out standard features package, this brand new home offers a canvas for you to customize and personalize to your heart's desire. You will have the opportunity to choose from 1 of 3, main floor layouts, and up to 7 exterior colour palettes, allowing even more flexibility to personalize the space to your specific needs. From flooring to finishes, the choice is yours to make, ensuring that every detail reflects your unique taste and style. Nestled amidst multiple vineyards in wine country, this residence offers a serene ambiance with golf courses and hiking trails beckoning just moments away. Whether you're a downsizer, retiree, empty nester, or a growing family seeking a peaceful retreat, this home caters to your lifestyle needs. Turnkey and ready to embrace, The Monarch model promises a blend of elegance and practicality, inviting you to savor the joys of effortless living. Don't miss your chance to experience the epitome of refined living in Jordan Station. (id:37788)
Property Details
| MLS® Number | 40616668 |
| Property Type | Single Family |
| Amenities Near By | Beach, Golf Nearby, Hospital, Park, Place Of Worship, Playground, Schools, Shopping |
| Community Features | School Bus |
| Equipment Type | Water Heater |
| Parking Space Total | 4 |
| Rental Equipment Type | Water Heater |
Building
| Bathroom Total | 3 |
| Bedrooms Above Ground | 3 |
| Bedrooms Total | 3 |
| Appliances | Water Meter |
| Basement Development | Unfinished |
| Basement Type | Full (unfinished) |
| Construction Style Attachment | Detached |
| Cooling Type | Central Air Conditioning |
| Exterior Finish | Aluminum Siding, Brick Veneer |
| Foundation Type | Poured Concrete |
| Heating Fuel | Natural Gas |
| Heating Type | Forced Air |
| Stories Total | 2 |
| Size Interior | 2056 Sqft |
| Type | House |
| Utility Water | Municipal Water |
Parking
| Attached Garage |
Land
| Access Type | Road Access, Highway Access, Highway Nearby |
| Acreage | No |
| Land Amenities | Beach, Golf Nearby, Hospital, Park, Place Of Worship, Playground, Schools, Shopping |
| Landscape Features | Landscaped |
| Sewer | Municipal Sewage System |
| Size Depth | 76 Ft |
| Size Frontage | 54 Ft |
| Size Total Text | Under 1/2 Acre |
| Zoning Description | Rd |
Rooms
| Level | Type | Length | Width | Dimensions |
|---|---|---|---|---|
| Second Level | 4pc Bathroom | Measurements not available | ||
| Second Level | Den | 11'1'' x 5'1'' | ||
| Second Level | Bedroom | 13'0'' x 10'0'' | ||
| Second Level | Bedroom | 12'7'' x 12'0'' | ||
| Main Level | 3pc Bathroom | Measurements not available | ||
| Main Level | Full Bathroom | Measurements not available | ||
| Main Level | Laundry Room | Measurements not available | ||
| Main Level | Den | 9'11'' x 9'11'' | ||
| Main Level | Primary Bedroom | 13'8'' x 13'4'' | ||
| Main Level | Kitchen | 14'4'' x 8'6'' | ||
| Main Level | Dining Room | 9'3'' x 7'11'' | ||
| Main Level | Living Room | 18'9'' x 11'11'' |
https://www.realtor.ca/real-estate/27135909/2797-red-maple-avenue-unit-26-jordan-station
166 Main Street West
Grimsby, Ontario L3M 1S3
(289) 809-1008
https://jjnrealty.com/
Interested?
Contact us for more information







