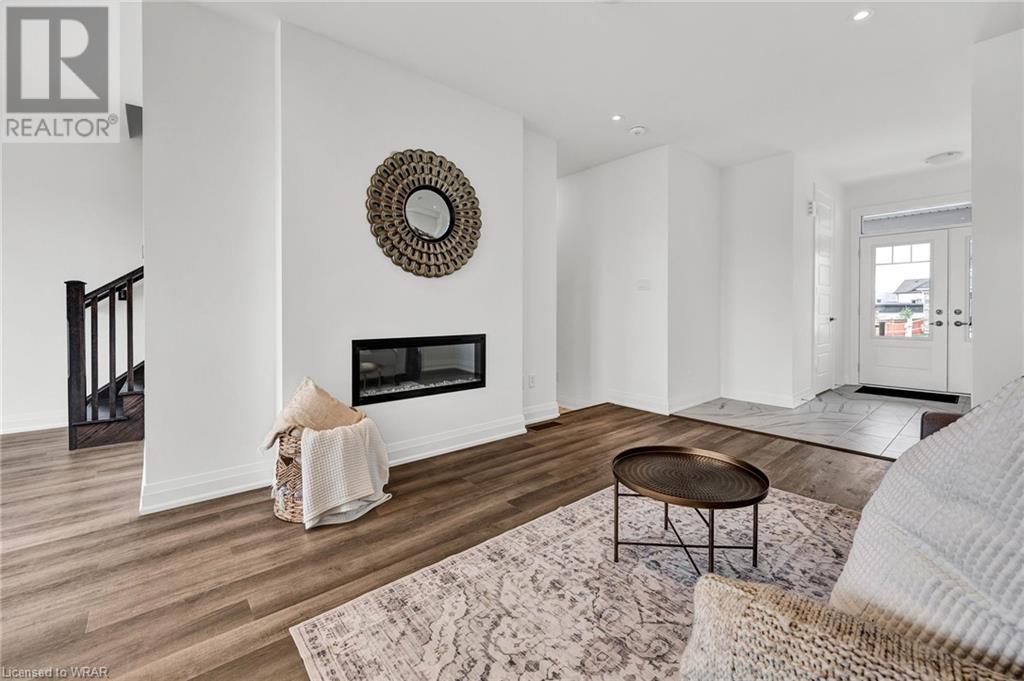32 Forestwalk Street Kitchener, Ontario N2R 0S2
$799,000
OPEN HOUSE SATURDAY JULY 13TH, 2:30-4:00PM!! Introducing a brand-new freehold townhouse in Kitchener, masterfully built by Mattamy Homes, combining sophistication and modern living. This property features 4 bedrooms, 2.5 bathrooms, and a 1-car garage. Upon entering through the main floor, you’ll be greeted by an open-concept layout with 9ft ceilings, enhancing the spaciousness. The stylish corner kitchen is equipped with 3 stainless steel appliances, a sleek oven range hood, quartz countertops, and a breakfast bar, complemented by a linear electric fireplace—ideal for gatherings. The dining room, bright and inviting, benefits from natural light through sliding patio doors. Practical storage solutions are provided by a tiled mudroom with a walk-in closet, accessible directly from the garage. Ascending the hardwood oak staircase, you'll find cozy bedrooms and elegant bathrooms on the second floor, alongside the convenience of second-floor laundry. Luxury Vinyl SPC flooring flows seamlessly from the main hallway into the primary bedroom, which boasts a luxurious ensuite featuring double sinks, quartz countertops, and a glass and tile-enclosed shower. Step outside into the backyard, where you can create your own oasis with the privacy of no rear neighbors, as the lot backs onto a community greenspace. Additional features of this home include brand-new appliances (washer and dryer included), an air conditioner, luxury laminate flooring, central vac rough-in, and a basement rough-in for a 3pc bathroom. Conveniently situated with easy access to parks, the famous Huron conservation area, RBJ sports complex, schools, shopping, dining, and Highway 401, this home offers everything you need for a comfortable lifestyle. Embrace the charm and modern comforts of this newly built townhouse in a welcoming community. Move in and start living your dream lifestyle today—don't miss this incredible opportunity. (id:37788)
Property Details
| MLS® Number | 40614939 |
| Property Type | Single Family |
| Amenities Near By | Park, Place Of Worship, Public Transit, Shopping |
| Community Features | Community Centre |
| Equipment Type | Water Heater |
| Features | Paved Driveway |
| Parking Space Total | 2 |
| Rental Equipment Type | Water Heater |
Building
| Bathroom Total | 3 |
| Bedrooms Above Ground | 4 |
| Bedrooms Total | 4 |
| Age | New Building |
| Architectural Style | 2 Level |
| Basement Development | Unfinished |
| Basement Type | Full (unfinished) |
| Construction Style Attachment | Attached |
| Cooling Type | Central Air Conditioning |
| Exterior Finish | Brick, Vinyl Siding |
| Fireplace Present | Yes |
| Fireplace Total | 1 |
| Foundation Type | Poured Concrete |
| Half Bath Total | 1 |
| Heating Fuel | Natural Gas |
| Heating Type | Forced Air |
| Stories Total | 2 |
| Size Interior | 1583 Sqft |
| Type | Row / Townhouse |
| Utility Water | Municipal Water |
Parking
| Attached Garage |
Land
| Access Type | Highway Access |
| Acreage | No |
| Land Amenities | Park, Place Of Worship, Public Transit, Shopping |
| Sewer | Municipal Sewage System |
| Size Depth | 96 Ft |
| Size Frontage | 21 Ft |
| Size Total Text | Under 1/2 Acre |
| Zoning Description | R-4 |
Rooms
| Level | Type | Length | Width | Dimensions |
|---|---|---|---|---|
| Second Level | Bedroom | 10'1'' x 10'5'' | ||
| Second Level | 4pc Bathroom | Measurements not available | ||
| Second Level | Bedroom | 10'1'' x 10'5'' | ||
| Second Level | Bedroom | 10'1'' x 10'1'' | ||
| Second Level | Full Bathroom | Measurements not available | ||
| Second Level | Primary Bedroom | 11'1'' x 13'8'' | ||
| Main Level | 2pc Bathroom | Measurements not available | ||
| Main Level | Great Room | 11'6'' x 14'6'' | ||
| Main Level | Kitchen | 9'0'' x 11'7'' | ||
| Main Level | Dining Room | 12'2'' x 13'0'' |
https://www.realtor.ca/real-estate/27133432/32-forestwalk-street-kitchener
83 Erb Street W, Suite B
Waterloo, Ontario N2L 6C2
(519) 885-0200
www.remaxtwincity.com

83 Erb St.w.
Waterloo, Ontario N2L 6C2
(519) 885-0200
(519) 885-4914
www.remaxtwincity.com
Interested?
Contact us for more information





























