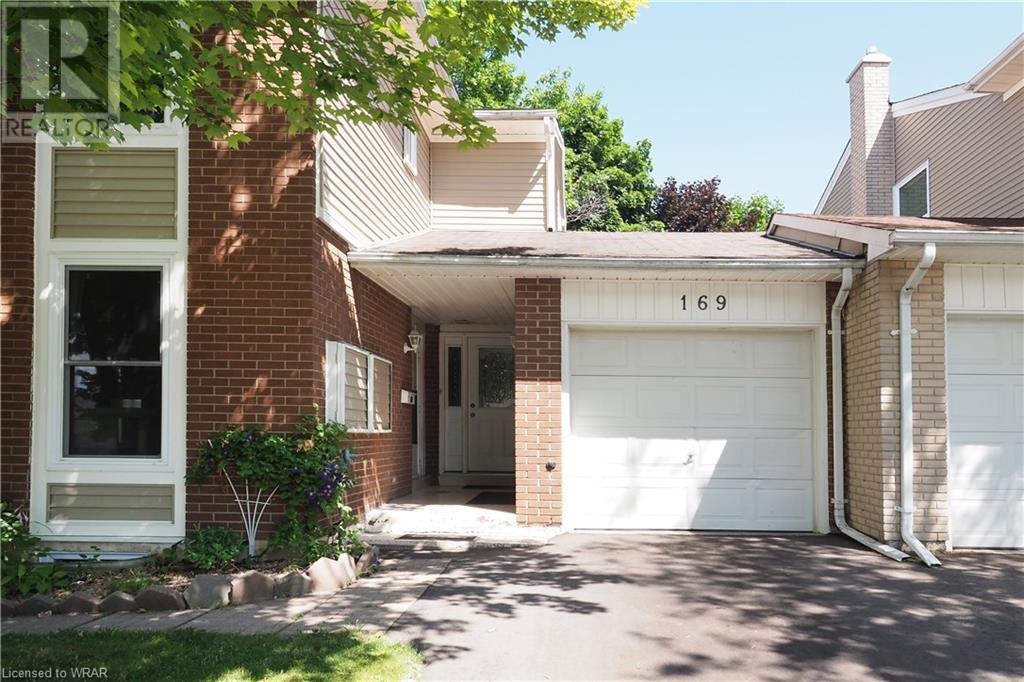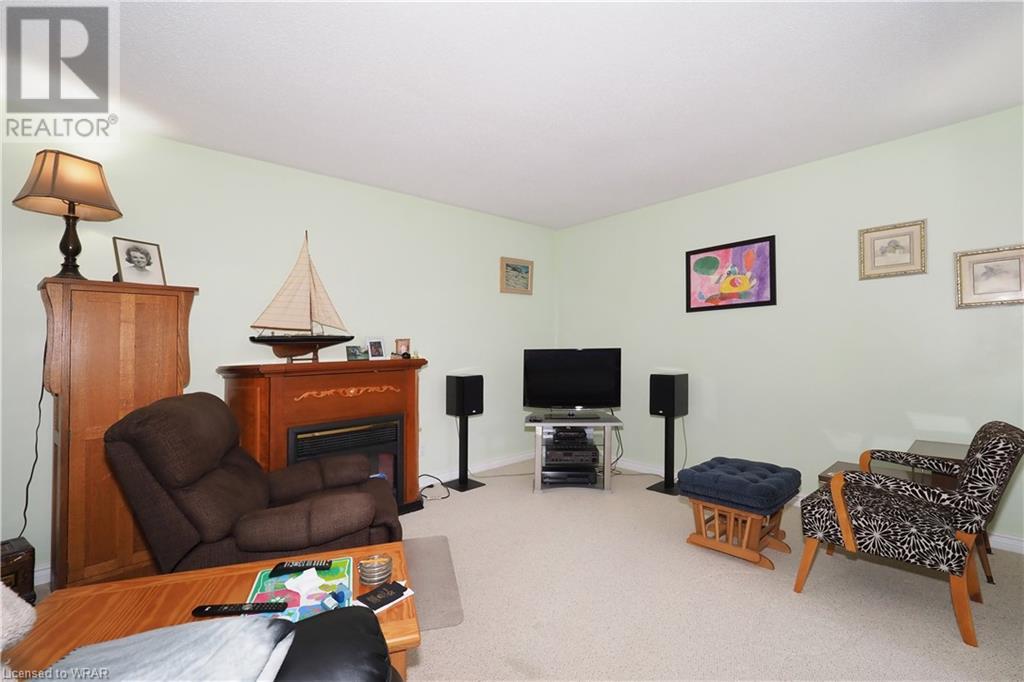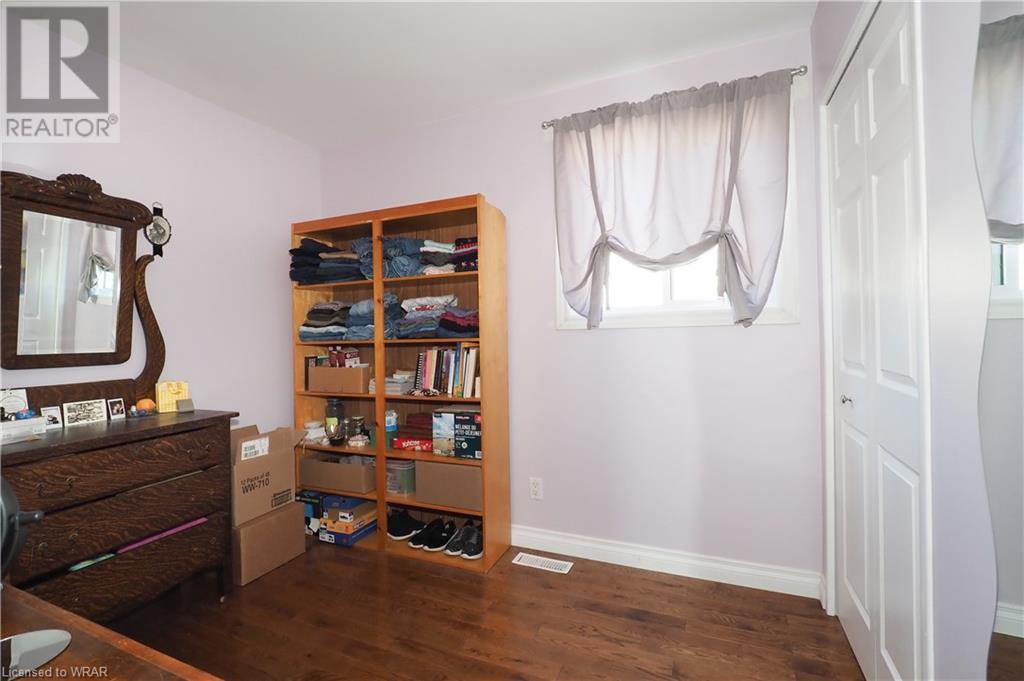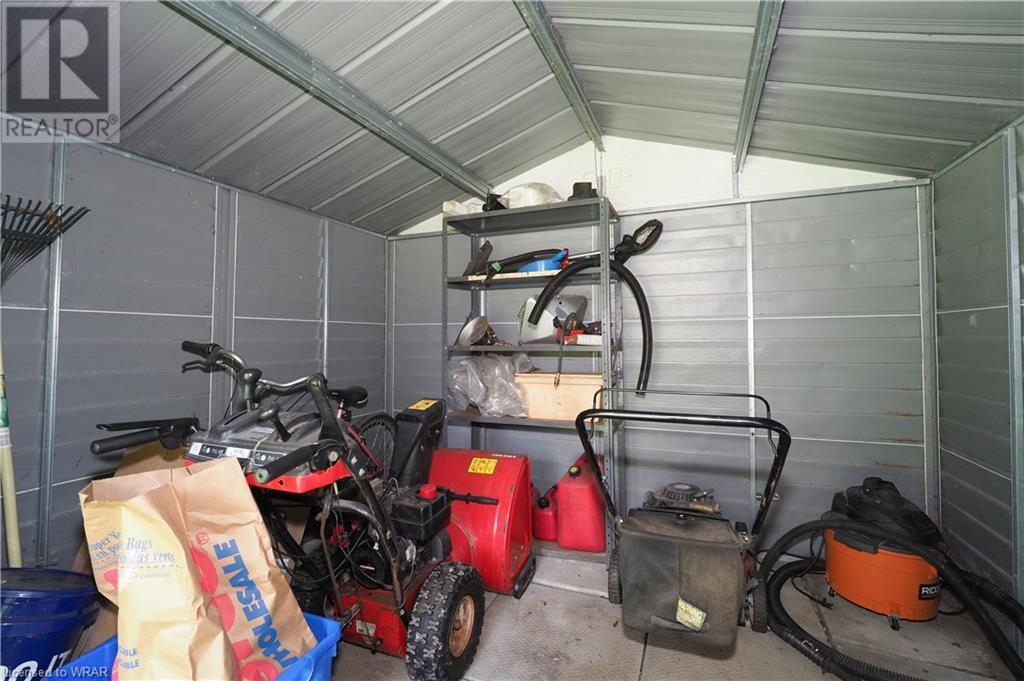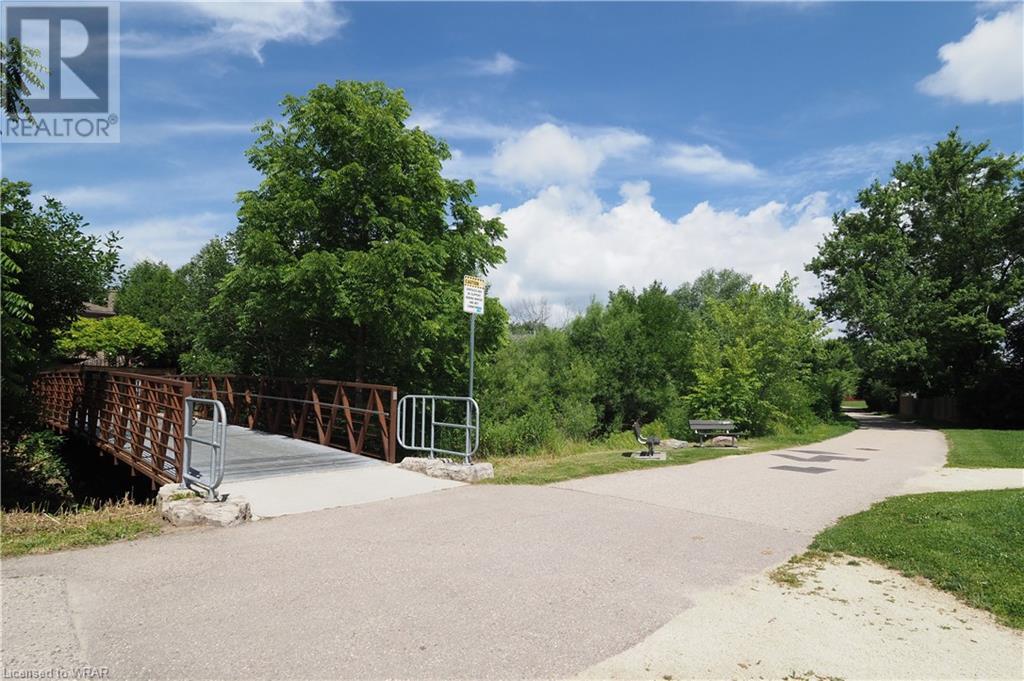169 Silver Aspen Crescent Kitchener, Ontario N2N 1H5
$459,900Maintenance, Insurance
$567.14 Monthly
Maintenance, Insurance
$567.14 MonthlyWelcome to 169 Silver Aspen Cres Kitchener ...an upper level stacked condo townhome in beautiful Forest Heights. Front entry leads to inside staircase, up to your main living level, down to your finished rec room or rear exit. This bright and airy 3 bedroom has a breakfast bar, a finished rec room, walk out to it's own concrete deck and rear yard. With the attached garage, it allows for 3 small cars to park. Private fenced yard with shed and mature trees. Updates the seller has done include oak floors in upper hallway and three bedrooms, bath fitter shower surround and toilet, central air conditioning and plumbing in the basement, rear door to the garage and window. Condo corporation has replaced all windows, siding, insulation and a new asphalt driveway last year. We also offer copper wiring with a breaker panel. Auto garage door opener with remote. Kitchen cabinets look nearly new as well. Silver Aspen Crescent is a quiet street, close to schools, shopping and easy access to the expressway, Hwy #7/8. Perfect for 1st time buyers, downsizers, or investors. Call your agent and book your viewing today! (id:37788)
Open House
This property has open houses!
1:00 am
Ends at:3:00 pm
First Open House come see.
Property Details
| MLS® Number | 40615447 |
| Property Type | Single Family |
| Amenities Near By | Airport, Golf Nearby, Hospital, Place Of Worship, Playground, Schools, Shopping |
| Communication Type | High Speed Internet |
| Community Features | Quiet Area |
| Equipment Type | Water Heater |
| Features | Paved Driveway, Automatic Garage Door Opener |
| Parking Space Total | 3 |
| Rental Equipment Type | Water Heater |
| Structure | Shed |
Building
| Bathroom Total | 1 |
| Bedrooms Above Ground | 3 |
| Bedrooms Total | 3 |
| Appliances | Dryer, Refrigerator, Stove, Washer, Microwave Built-in, Window Coverings, Garage Door Opener |
| Basement Development | Partially Finished |
| Basement Type | Full (partially Finished) |
| Constructed Date | 1972 |
| Construction Style Attachment | Attached |
| Cooling Type | Central Air Conditioning |
| Exterior Finish | Brick, Vinyl Siding |
| Fire Protection | Smoke Detectors |
| Foundation Type | Poured Concrete |
| Heating Fuel | Natural Gas |
| Heating Type | Forced Air, Hot Water Radiator Heat |
| Size Interior | 1062 Sqft |
| Type | Row / Townhouse |
| Utility Water | Municipal Water |
Parking
| Attached Garage |
Land
| Access Type | Highway Access |
| Acreage | No |
| Land Amenities | Airport, Golf Nearby, Hospital, Place Of Worship, Playground, Schools, Shopping |
| Sewer | Municipal Sewage System |
| Zoning Description | R5 |
Rooms
| Level | Type | Length | Width | Dimensions |
|---|---|---|---|---|
| Second Level | 4pc Bathroom | Measurements not available | ||
| Second Level | Bedroom | 9'2'' x 8'6'' | ||
| Second Level | Bedroom | 11'9'' x 8'10'' | ||
| Second Level | Primary Bedroom | 12'1'' x 9'10'' | ||
| Second Level | Kitchen | 12'1'' x 10'2'' | ||
| Second Level | Living Room | 16'8'' x 15'8'' | ||
| Basement | Laundry Room | 12'5'' x 10'9'' | ||
| Basement | Recreation Room | 15'1'' x 14'5'' |
Utilities
| Cable | Available |
| Telephone | Available |
https://www.realtor.ca/real-estate/27133836/169-silver-aspen-crescent-kitchener

901 Victoria St. N.
Kitchener, Ontario N2B 3C3
(519) 579-4110
(519) 579-3442
www.remaxtwincity.com
Interested?
Contact us for more information


