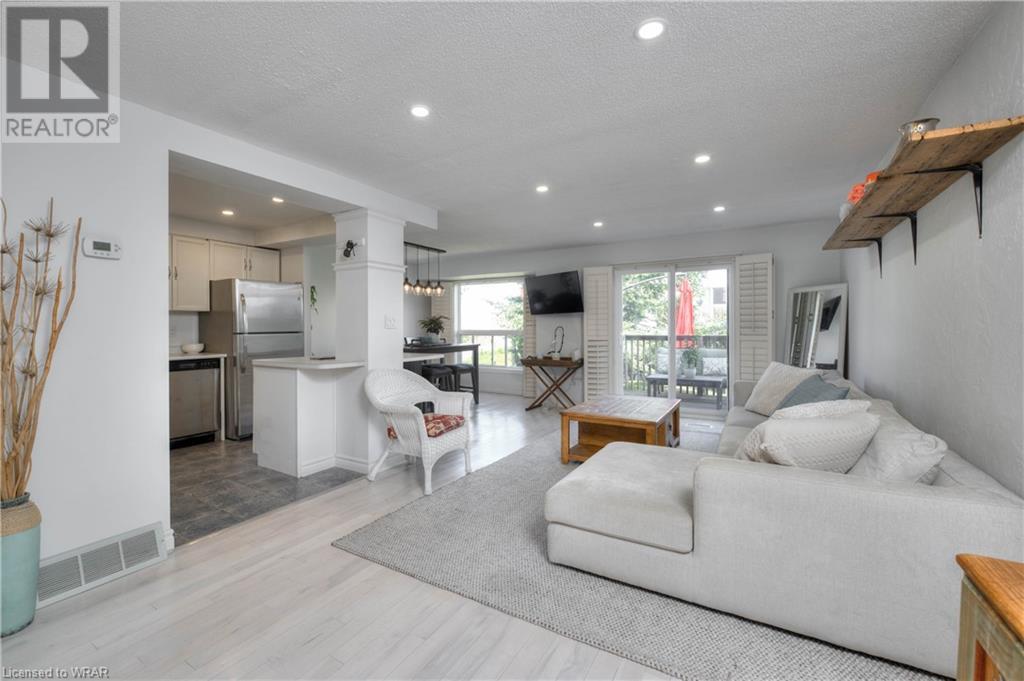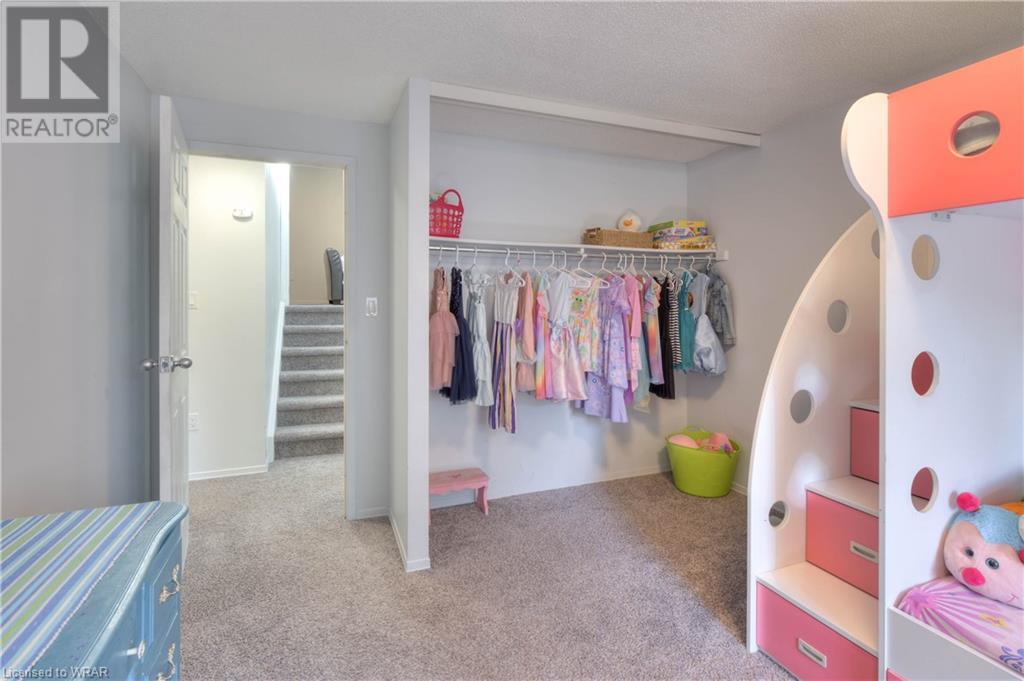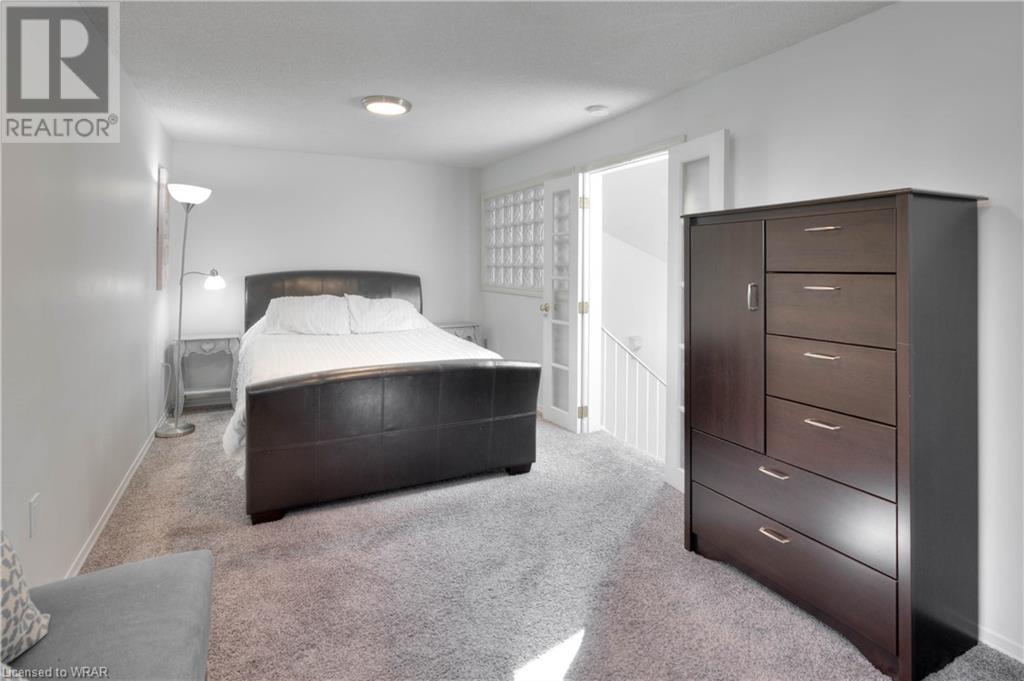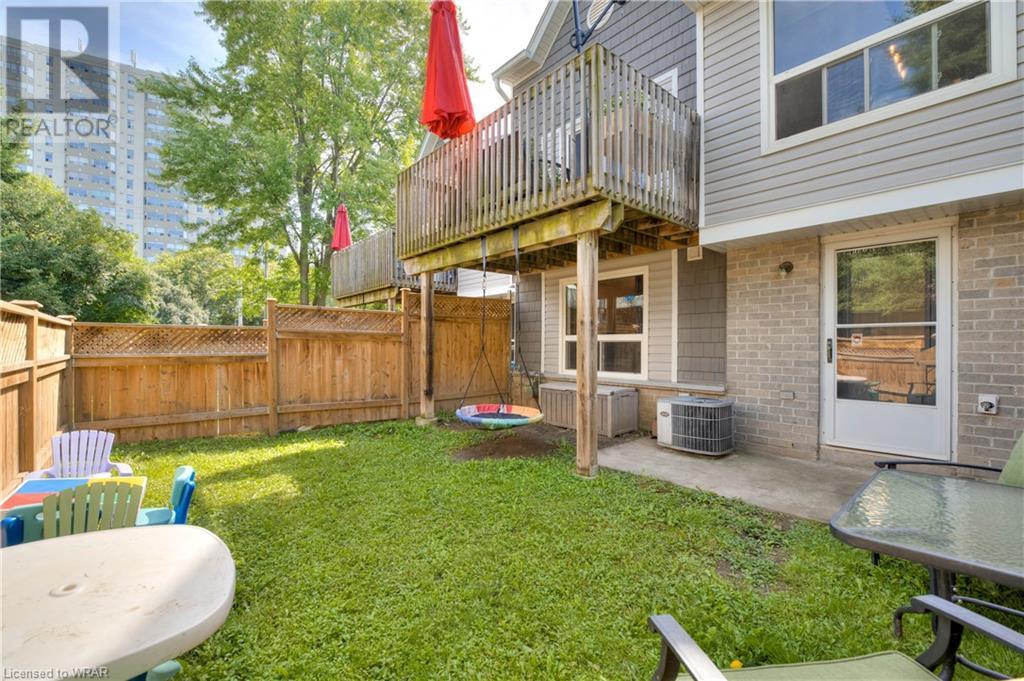54 Green Valley Drive Unit# 2 Kitchener, Ontario N2P 1Z9
$589,000Maintenance, Insurance, Landscaping, Property Management, Water, Parking
$483.27 Monthly
Maintenance, Insurance, Landscaping, Property Management, Water, Parking
$483.27 MonthlyWelcome to Tall Pines, located at 2-54 Green Valley Drive in the family-friendly Pioneer Park neighborhood of Kitchener! This beautiful and spacious multi-level townhouse is ideally situated with schools, walking trails, a library, a community centre, and Highway 401 all nearby. It’s also just a short walk to the newly redeveloped Pioneer Park Plaza, featuring Zehrs, LCBO, Tim Horton's, Shoppers, Dollarama, and various restaurants and retail options.With a garage and single drive, the home welcomes you through the front doors into a large foyer offering ample storage. The main level showcases an open-concept kitchen with a large dining area bathed in natural light and a cozy family room. Off the kitchen, you'll find the upper deck, perfect for enjoying your morning coffee and convenient for BBQs. Care and attention to detail are evident in this bright home! Featuring many updates, including newer flooring throughout, refinished stairs, new lighting, and fresh paint, this bright and spotless townhouse is move-in ready! The upper level offers three bedrooms, with the primary bedroom boasting an exquisite loft style along with a spacious and modern family bath. The lower level, with an above-grade basement, provides additional living space with a generous finished ground-floor family room, a laundry area, storage, and a walkout to the fully fenced yard. The yard is a great size for kids to play and for enjoying some green space and gardening. Whether you are a first-time home buyer, an investor, or looking to downsize, this home is perfect for you with low condo fees and close proximity to everything you need for everyday living! (id:37788)
Property Details
| MLS® Number | 40616360 |
| Property Type | Single Family |
| Amenities Near By | Airport, Golf Nearby, Hospital, Park, Place Of Worship, Playground, Public Transit, Schools, Shopping |
| Community Features | Community Centre |
| Equipment Type | Water Heater |
| Features | Paved Driveway |
| Parking Space Total | 2 |
| Rental Equipment Type | Water Heater |
Building
| Bathroom Total | 2 |
| Bedrooms Above Ground | 3 |
| Bedrooms Total | 3 |
| Appliances | Dishwasher, Dryer, Refrigerator, Stove, Washer |
| Architectural Style | 2 Level |
| Basement Development | Finished |
| Basement Type | Full (finished) |
| Constructed Date | 1989 |
| Construction Style Attachment | Attached |
| Cooling Type | Central Air Conditioning |
| Exterior Finish | Aluminum Siding, Brick |
| Foundation Type | Poured Concrete |
| Half Bath Total | 1 |
| Heating Fuel | Natural Gas |
| Heating Type | Forced Air |
| Stories Total | 2 |
| Size Interior | 1660 Sqft |
| Type | Row / Townhouse |
| Utility Water | Municipal Water |
Parking
| Attached Garage | |
| Visitor Parking |
Land
| Access Type | Highway Access, Highway Nearby |
| Acreage | No |
| Fence Type | Fence |
| Land Amenities | Airport, Golf Nearby, Hospital, Park, Place Of Worship, Playground, Public Transit, Schools, Shopping |
| Sewer | Municipal Sewage System |
| Size Total Text | Under 1/2 Acre |
| Zoning Description | R5 |
Rooms
| Level | Type | Length | Width | Dimensions |
|---|---|---|---|---|
| Second Level | Bedroom | 8'8'' x 11'11'' | ||
| Second Level | Bedroom | 11'0'' x 16'0'' | ||
| Second Level | 4pc Bathroom | Measurements not available | ||
| Third Level | Primary Bedroom | 20'2'' x 9'6'' | ||
| Basement | Utility Room | 8'1'' x 7'7'' | ||
| Basement | Recreation Room | 19'11'' x 15'10'' | ||
| Main Level | Foyer | 9'7'' x 6'2'' | ||
| Main Level | Living Room | 12'0'' x 21'3'' | ||
| Main Level | Kitchen | 8'8'' x 9'9'' | ||
| Main Level | Dining Room | 8'2'' x 10'8'' | ||
| Main Level | 2pc Bathroom | Measurements not available |
https://www.realtor.ca/real-estate/27132996/54-green-valley-drive-unit-2-kitchener

75 King Street South Unit 50
Waterloo, Ontario N2J 1P2
(519) 804-7200
(519) 885-1251
www.chestnutparkwest.com/
https://www.facebook.com/ChestnutParkWest
https://www.instagram.com/chestnutprkwest/

75 King Street South Unit 50
Waterloo, Ontario N2J 1P2
(519) 804-7200
(519) 885-1251
www.chestnutparkwest.com/
https://www.facebook.com/ChestnutParkWest
https://www.instagram.com/chestnutprkwest/
Interested?
Contact us for more information






































