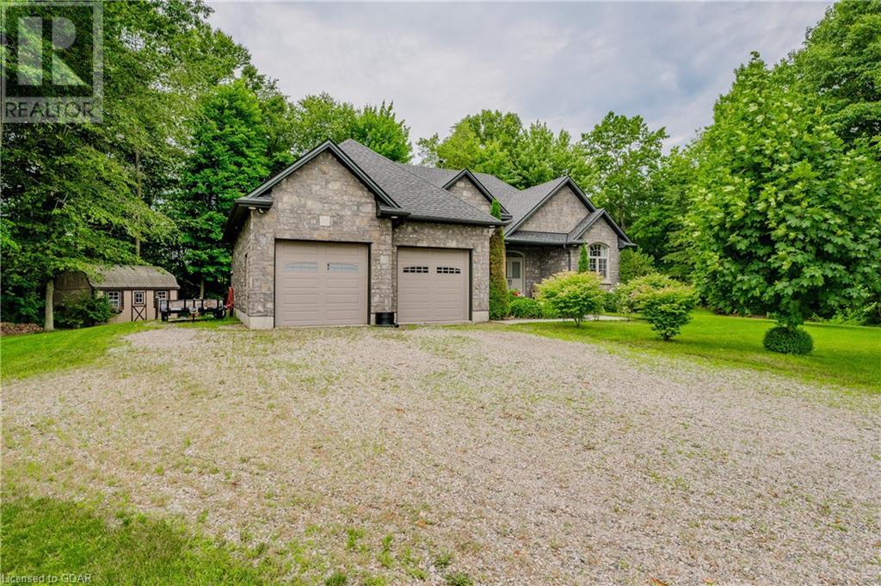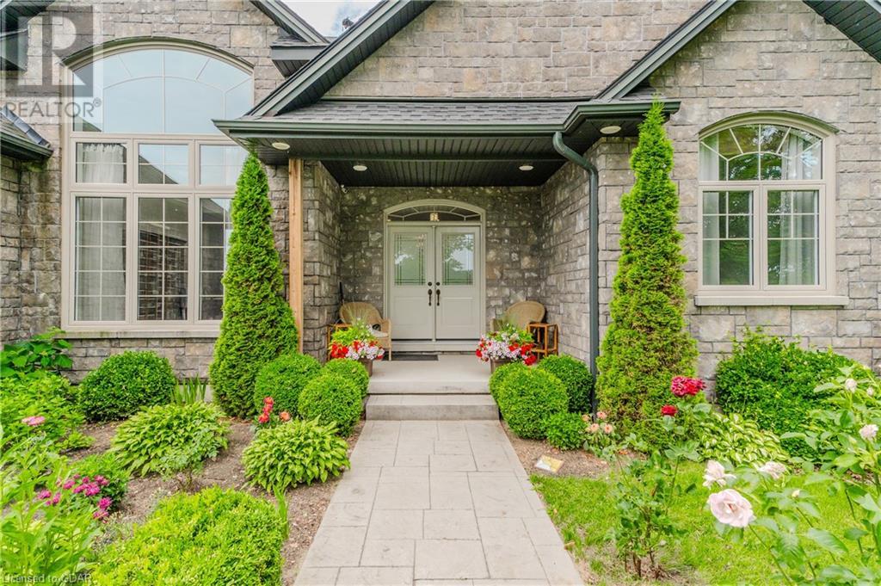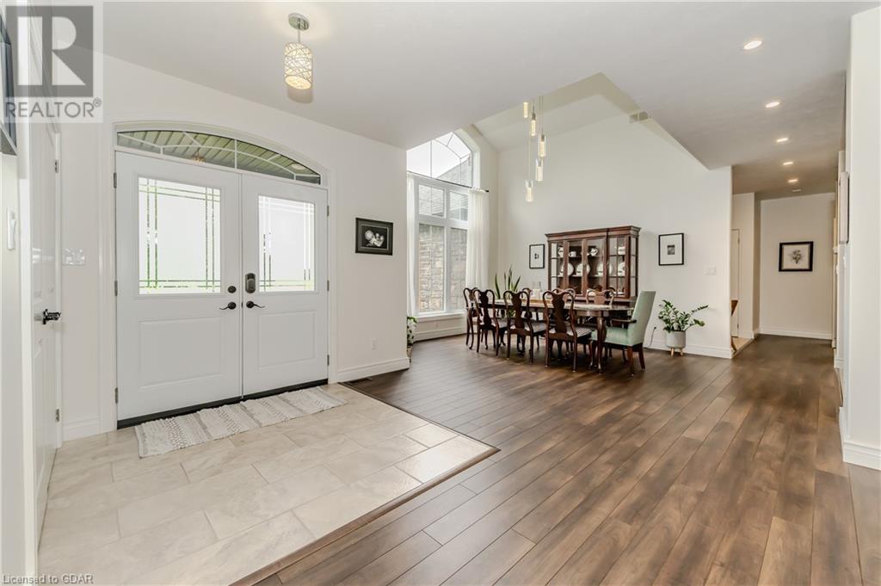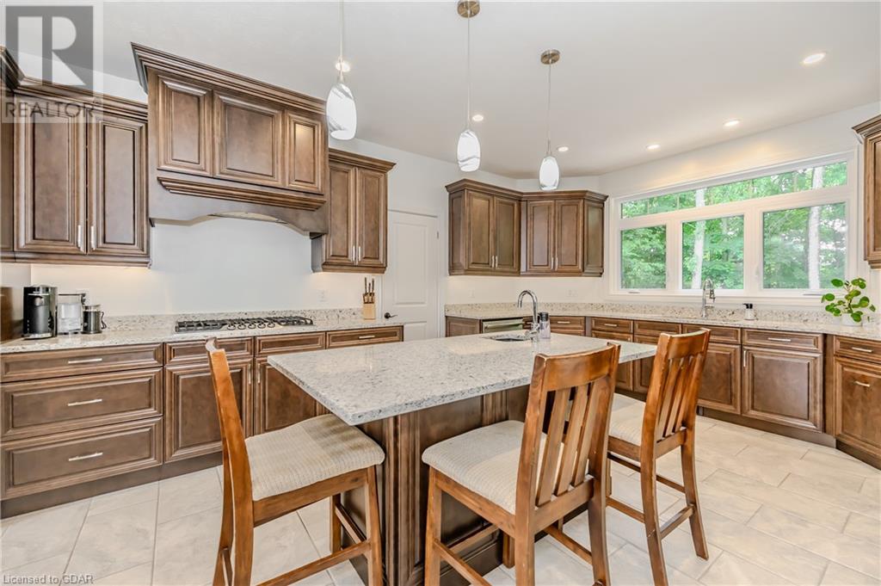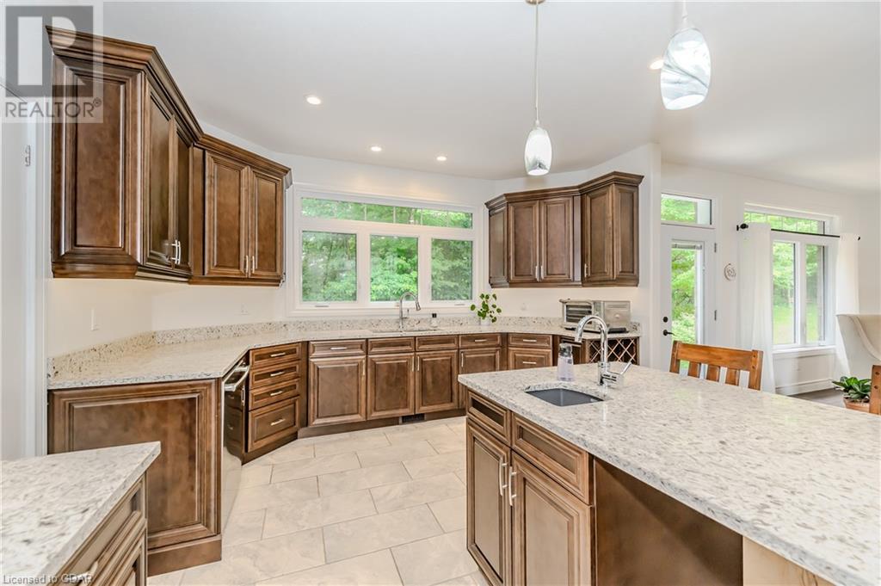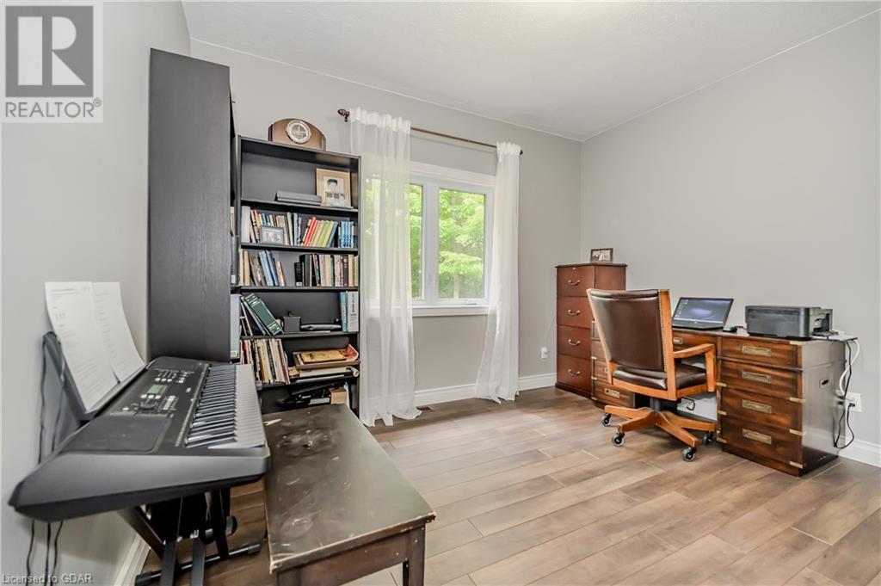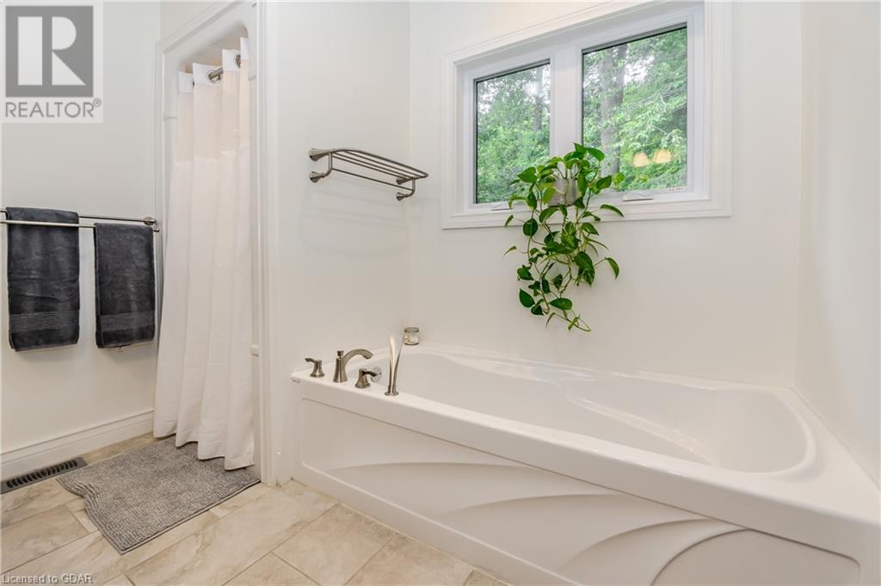1591 2nd Concession Road E.n.r. Langton, Ontario N0E 1G0
$1,099,000
Envision arriving at this sprawling bungalow, situated on over half an acre of peaceful, wooded land, with enchanting views of quiet fields and adjacent farmland. As you step inside, you'll find a home that feels like it belongs in a high-end home magazine, with every detail and building design carefully considered. The kitchen, boasting a tremendous amount of open space, features an expansive island, a sub-counter slot for a wine fridge, a fridge/freezer combo as well as an upright freezer for convenience, quartz countertops, and easy access to both the living room and the dining room. A walk-in pantry adds to the practicality, offering plenty of out-of-sight storage. Entertaining here will be a dream. On the north side of the home, past the front door and the living room, are two spacious bedrooms and a 4-piece bathroom. The south side of the home boasts the primary bedroom suite, with a 9’ deep walk-in closet and 5-piece ensuite. On this side you'll also find access to the attached double car garage and the stairs leading down to the spacious basement. Downstairs, the partially finished lower floor offers limitless potential for a large recreation area, complete with two additional bedrooms and a finished 3-piece bathroom. You'll also find the laundry room down here, along with an extra room great for an office. Out the doors, an attached 24’x25’ double car garage with a concrete floor provides ample space for parking, a shop with storage, or a combination of the two. If the home was the right level of cozy, comfortable, and inviting for you, then the backyard and exterior property surely won't disappoint. The patio provides a perfect spot for relaxing and dining al fresco, with a newly inserted natural gas line for convenient grilling. And of course, pour yourself a glass of wine and enjoy the abutting hot tub in the serene yard surrounded by mature trees. This fabulous property is the perfect slice of modern country living. Book your private showing today. (id:37788)
Property Details
| MLS® Number | 40613883 |
| Property Type | Single Family |
| Amenities Near By | Shopping |
| Equipment Type | None |
| Features | Crushed Stone Driveway, Country Residential, Sump Pump |
| Parking Space Total | 10 |
| Rental Equipment Type | None |
| Structure | Shed |
Building
| Bathroom Total | 3 |
| Bedrooms Above Ground | 3 |
| Bedrooms Below Ground | 2 |
| Bedrooms Total | 5 |
| Appliances | Dishwasher, Dryer, Freezer, Oven - Built-in, Refrigerator, Washer, Range - Gas, Microwave Built-in, Hood Fan, Window Coverings, Garage Door Opener, Hot Tub |
| Architectural Style | Bungalow |
| Basement Development | Partially Finished |
| Basement Type | Full (partially Finished) |
| Constructed Date | 2014 |
| Construction Style Attachment | Detached |
| Cooling Type | Central Air Conditioning |
| Exterior Finish | Brick, Stone |
| Fire Protection | Smoke Detectors, Security System |
| Foundation Type | Poured Concrete |
| Heating Fuel | Natural Gas |
| Heating Type | Forced Air |
| Stories Total | 1 |
| Size Interior | 1975 Sqft |
| Type | House |
| Utility Water | Drilled Well, Well |
Parking
| Attached Garage | |
| Visitor Parking |
Land
| Acreage | No |
| Land Amenities | Shopping |
| Landscape Features | Lawn Sprinkler, Landscaped |
| Sewer | Septic System |
| Size Depth | 153 Ft |
| Size Frontage | 167 Ft |
| Size Total Text | 1/2 - 1.99 Acres |
| Zoning Description | A |
Rooms
| Level | Type | Length | Width | Dimensions |
|---|---|---|---|---|
| Basement | Cold Room | 5'6'' x 11'0'' | ||
| Basement | Bedroom | 15'0'' x 13'10'' | ||
| Basement | Utility Room | 8'5'' x 8'10'' | ||
| Basement | Storage | 4'3'' x 11'0'' | ||
| Basement | Storage | 16'9'' x 12'2'' | ||
| Basement | Laundry Room | 8'4'' x 11'8'' | ||
| Basement | 4pc Bathroom | 6'10'' x 14'0'' | ||
| Basement | Bedroom | 14'5'' x 12'2'' | ||
| Basement | Recreation Room | 33'5'' x 27'5'' | ||
| Main Level | 4pc Bathroom | 7'4'' x 8'0'' | ||
| Main Level | Bedroom | 11'9'' x 12'2'' | ||
| Main Level | Bedroom | 15'8'' x 12'4'' | ||
| Main Level | Full Bathroom | 9'5'' x 7'10'' | ||
| Main Level | Primary Bedroom | 15'1'' x 14'3'' | ||
| Main Level | Foyer | 6'11'' x 6'5'' | ||
| Main Level | Kitchen | 21'11'' x 13'0'' | ||
| Main Level | Dining Room | 16'10'' x 15'4'' | ||
| Main Level | Living Room | 23'2'' x 14'11'' |
Utilities
| Electricity | Available |
| Natural Gas | Available |
https://www.realtor.ca/real-estate/27127558/1591-2nd-concession-road-enr-langton

101a-160 Macdonell Street
Guelph, Ontario N1H 0A9
(519) 823-5328
(519) 823-5328
www.redbrickreb.com/
https://www.facebook.com/redbrickreb
https://twitter.com/redbrickreb
https://www.linkedin.com/company/15244673/admin/feed/posts/
Interested?
Contact us for more information



