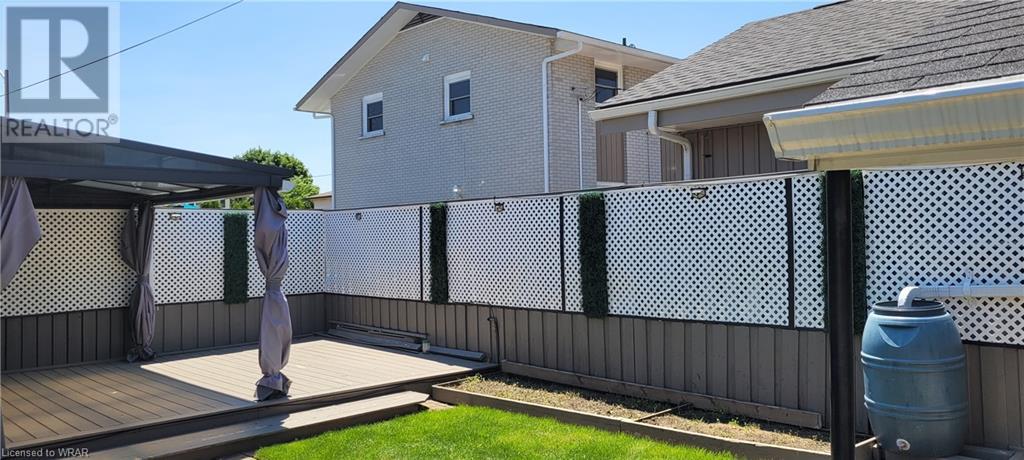62 Rouse Avenue Cambridge, Ontario N1R 4M8
$2,300 Monthly
Insurance, Landscaping
All brick 2+1 bedrooms semi-detached in move-in condition. Meticulous home with amazing landscaping by the landlord. Included appliances: Fridge, Stove, Washer and dryer. Finished basement with one bedroom and another room for home office. Carpet free! Covered patio, private fenced yard with garden and shed. Private parking for 4 cars. Perfect home for a couple or retiree as an alternative to apartment living. Landlord will continue to maintain landscaping for the tenant. Tenant is responsible only for snow cleaning. Good credit report and references are required. Easy to view and available immediately or to be arranged. (id:37788)
Property Details
| MLS® Number | 40608839 |
| Property Type | Single Family |
| Amenities Near By | Place Of Worship, Public Transit, Schools, Shopping |
| Features | Paved Driveway |
| Parking Space Total | 4 |
Building
| Bathroom Total | 2 |
| Bedrooms Above Ground | 2 |
| Bedrooms Below Ground | 1 |
| Bedrooms Total | 3 |
| Appliances | Dryer, Refrigerator, Stove, Water Softener, Washer |
| Architectural Style | Bungalow |
| Basement Development | Finished |
| Basement Type | Full (finished) |
| Constructed Date | 1963 |
| Construction Style Attachment | Semi-detached |
| Cooling Type | Central Air Conditioning |
| Exterior Finish | Brick |
| Fire Protection | Smoke Detectors |
| Heating Fuel | Natural Gas |
| Heating Type | Forced Air |
| Stories Total | 1 |
| Size Interior | 1417 Sqft |
| Type | House |
| Utility Water | Municipal Water |
Land
| Acreage | No |
| Land Amenities | Place Of Worship, Public Transit, Schools, Shopping |
| Landscape Features | Landscaped |
| Sewer | Municipal Sewage System |
| Size Depth | 100 Ft |
| Size Frontage | 75 Ft |
| Size Total Text | Under 1/2 Acre |
| Zoning Description | Rs1 |
Rooms
| Level | Type | Length | Width | Dimensions |
|---|---|---|---|---|
| Basement | Laundry Room | 12'0'' x 9'0'' | ||
| Basement | 3pc Bathroom | 8'0'' x 6'0'' | ||
| Basement | Office | 10'0'' x 7'9'' | ||
| Basement | Recreation Room | 19'0'' x 13'0'' | ||
| Basement | Bedroom | 12'0'' x 8'0'' | ||
| Main Level | 4pc Bathroom | 9'0'' x 5'0'' | ||
| Main Level | Eat In Kitchen | 13'6'' x 13'0'' | ||
| Main Level | Primary Bedroom | 13'0'' x 9'0'' | ||
| Main Level | Bedroom | 12'3'' x 10'2'' | ||
| Main Level | Living Room | 15'0'' x 12'0'' |
Utilities
| Natural Gas | Available |
https://www.realtor.ca/real-estate/27117741/62-rouse-avenue-cambridge

1400 Bishop St.
Cambridge, Ontario N1R 6W8
(519) 740-3690
(519) 740-7230
www.remaxtwincity.com/
Interested?
Contact us for more information























