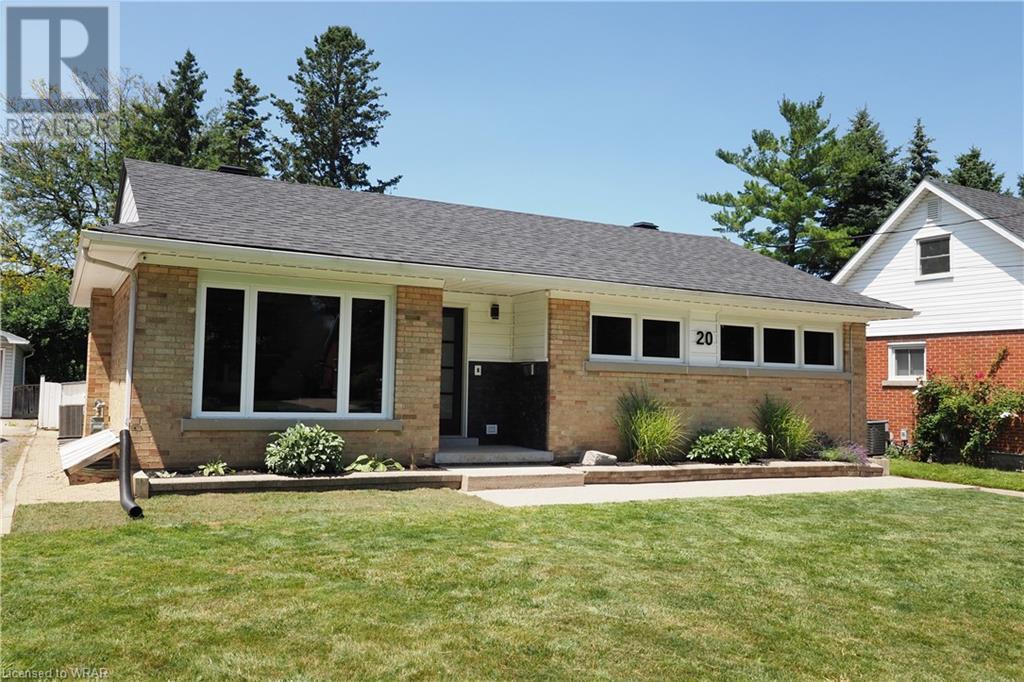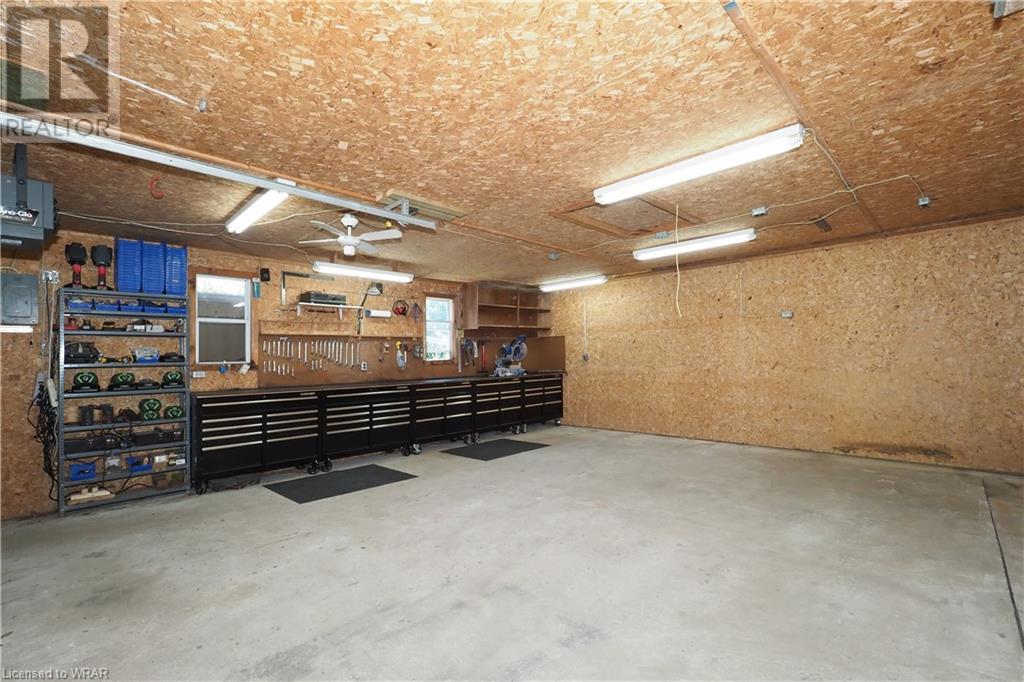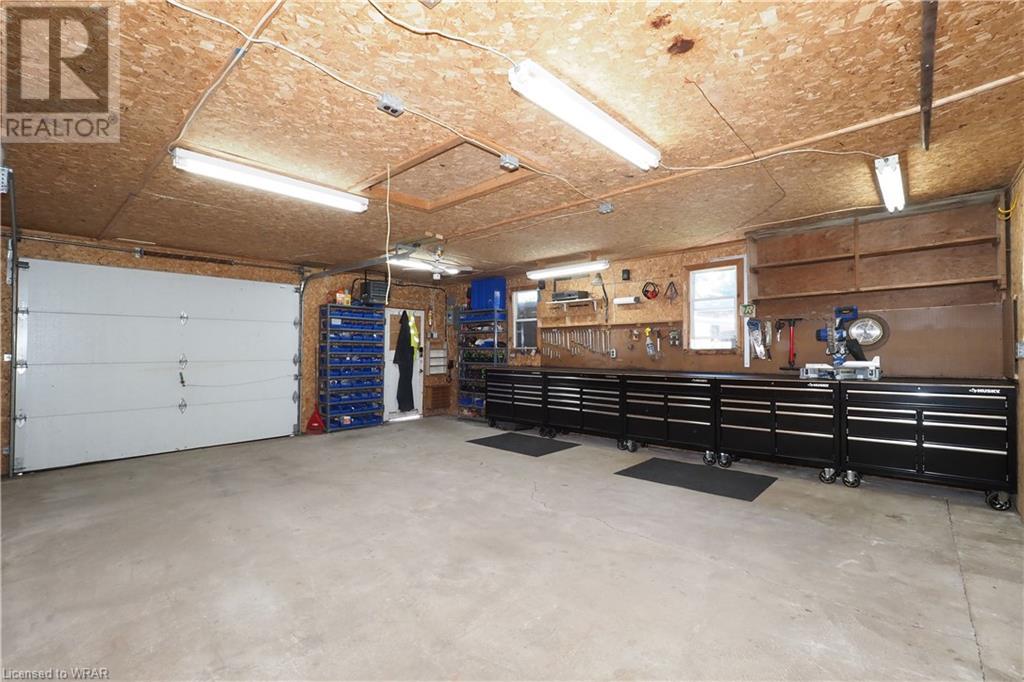20 Bournemouth Avenue Kitchener, Ontario N2B 1M7
$800,000
This bungalow is in a prime Rosemount location and offers amazing curb appeal, a lovely house, a large detached garage/workshop with heat and electrical, loads of parking, and a fenced yard! 200 Amp electrical with most interior wiring updated is another bonus this all brick home offers. BIG BONUS! Seller is in the process of installing new flooring throughout all but the utility area of the basement, a new bathroom vanity, doors to bathroom, den and closets, lighting etc. All will be complete prior to closing and be done with the same care and finish as the upper level renovations! When you enter you will appreciate the renovated main floor that includes; new windows, a spacious kitchen with stunning custom designed eat-up island and walk-out to a covered deck! 3 bedrooms, a renovated bath and open living room complete this level. The basement offers possibilities for an in-law suite and is partially finished with a rec room with unique retro bar area, a den/office, a 3 pc bath, laundry/utility room as well as a large storage room that could also be more living space. A spacious fenced yard provides lots of outdoor space for relaxing, gardening or whatever your heart desires. (id:37788)
Property Details
| MLS® Number | 40614004 |
| Property Type | Single Family |
| Amenities Near By | Park, Place Of Worship, Playground, Public Transit, Schools, Shopping |
| Community Features | Quiet Area |
| Equipment Type | Water Heater |
| Features | Paved Driveway |
| Parking Space Total | 6 |
| Rental Equipment Type | Water Heater |
| Structure | Workshop, Shed |
Building
| Bathroom Total | 2 |
| Bedrooms Above Ground | 3 |
| Bedrooms Below Ground | 1 |
| Bedrooms Total | 4 |
| Appliances | Central Vacuum, Dishwasher, Dryer, Refrigerator, Stove, Water Softener, Washer, Hood Fan, Window Coverings |
| Architectural Style | Bungalow |
| Basement Development | Partially Finished |
| Basement Type | Full (partially Finished) |
| Construction Style Attachment | Detached |
| Cooling Type | Central Air Conditioning |
| Exterior Finish | Aluminum Siding, Brick |
| Fixture | Ceiling Fans |
| Heating Fuel | Natural Gas |
| Heating Type | Forced Air |
| Stories Total | 1 |
| Size Interior | 1000 Sqft |
| Type | House |
| Utility Water | Municipal Water |
Parking
| Detached Garage |
Land
| Access Type | Highway Access |
| Acreage | No |
| Land Amenities | Park, Place Of Worship, Playground, Public Transit, Schools, Shopping |
| Sewer | Municipal Sewage System |
| Size Depth | 119 Ft |
| Size Frontage | 55 Ft |
| Size Total | 0|under 1/2 Acre |
| Size Total Text | 0|under 1/2 Acre |
| Zoning Description | R2a |
Rooms
| Level | Type | Length | Width | Dimensions |
|---|---|---|---|---|
| Basement | 3pc Bathroom | Measurements not available | ||
| Basement | Utility Room | 11'0'' x 9'10'' | ||
| Basement | Bonus Room | 11'10'' x 10'7'' | ||
| Basement | Bedroom | 13'8'' x 10'7'' | ||
| Basement | Recreation Room | 24'3'' x 10'9'' | ||
| Main Level | 4pc Bathroom | Measurements not available | ||
| Main Level | Bedroom | 12'2'' x 9'0'' | ||
| Main Level | Bedroom | 10'9'' x 9'4'' | ||
| Main Level | Primary Bedroom | 10'10'' x 10'11'' | ||
| Main Level | Kitchen | 13'1'' x 19'7'' | ||
| Main Level | Living Room | 11'6'' x 10'5'' |
https://www.realtor.ca/real-estate/27110557/20-bournemouth-avenue-kitchener
180 Northfield Drive W., Unit 7a
Waterloo, Ontario N2L 0C7
(519) 747-2040
(519) 747-2081
www.wollerealty.com/
Interested?
Contact us for more information
















































