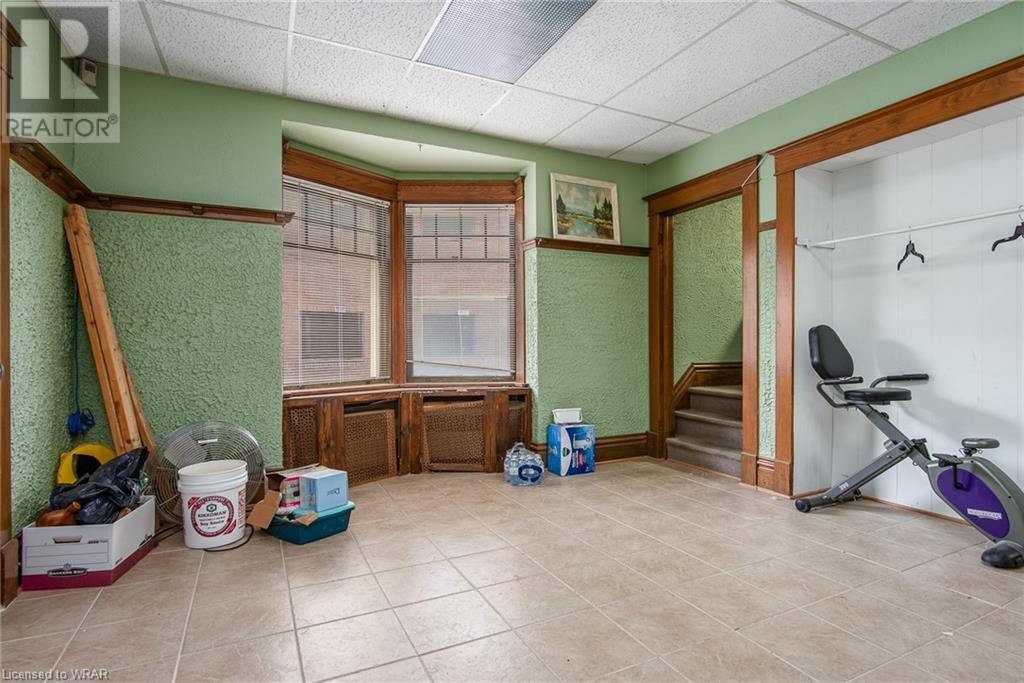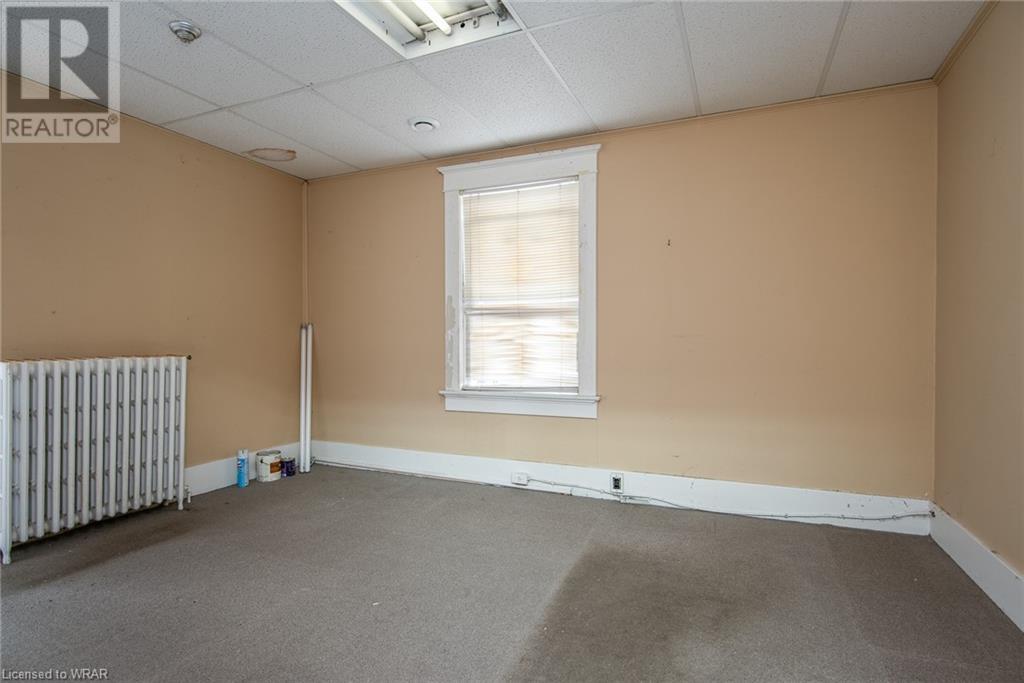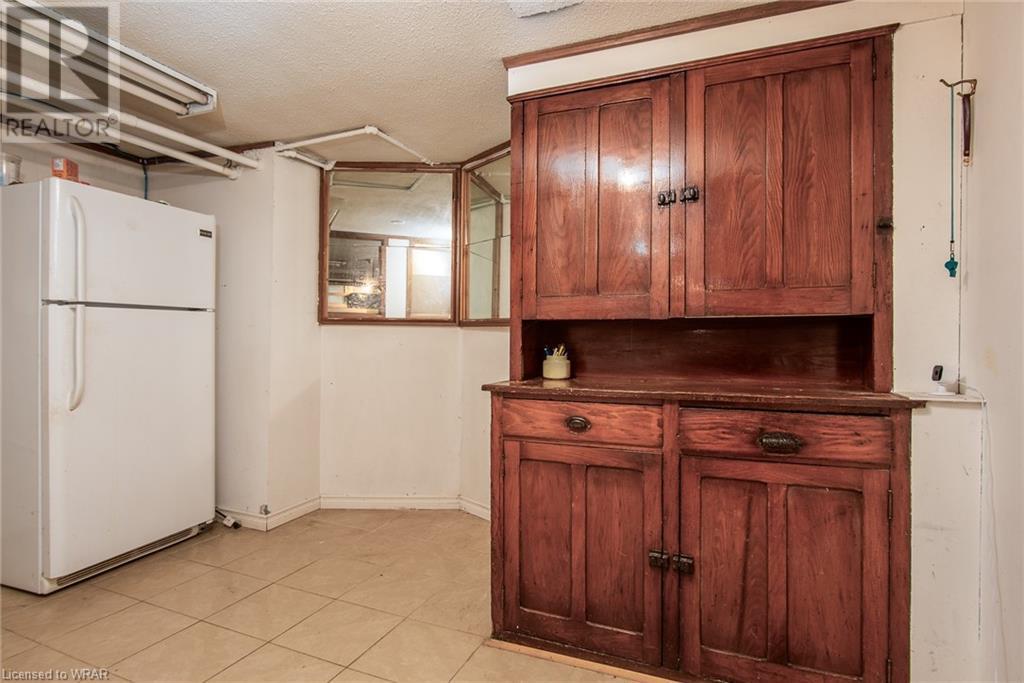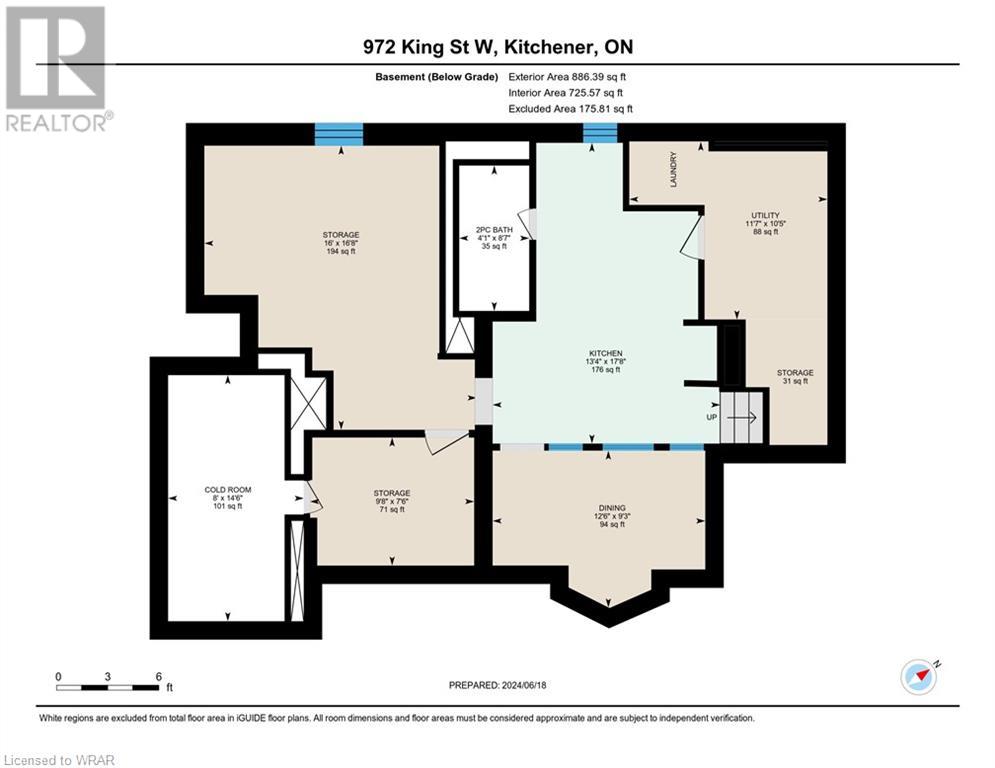972 King Street W Kitchener, Ontario N2G 1G4
$629,900
Attention Investors! Welcome to 972 King St W in Kitchener, located in the heart of Kitchener-Waterloo. This multi-purpose property, with its mixed zoning, offers immense potential for both commercial and residential use, making it perfect for a home business or investment property. Situated near Uptown Waterloo, major bus routes, LRT, universities, and Kitchener Downtown, its location is top-notch. The property features a private driveway and its own parking lot accommodating up to 6+ cars. This property presents a unique opportunity for customization, development, and renovation to suit your needs. Don't miss out on this versatile investment in a highly sought-after area! (id:37788)
Property Details
| MLS® Number | 40607694 |
| Property Type | Single Family |
| Parking Space Total | 6 |
Building
| Bathroom Total | 2 |
| Bedrooms Above Ground | 5 |
| Bedrooms Total | 5 |
| Appliances | Refrigerator, Stove |
| Architectural Style | 2 Level |
| Basement Development | Finished |
| Basement Type | Full (finished) |
| Construction Style Attachment | Detached |
| Cooling Type | Central Air Conditioning |
| Exterior Finish | Brick, Vinyl Siding |
| Foundation Type | Unknown |
| Half Bath Total | 1 |
| Stories Total | 2 |
| Size Interior | 3088.48 Sqft |
| Type | House |
| Utility Water | Municipal Water |
Land
| Access Type | Highway Access |
| Acreage | No |
| Sewer | Municipal Sewage System |
| Size Depth | 124 Ft |
| Size Frontage | 40 Ft |
| Size Total Text | Under 1/2 Acre |
| Zoning Description | Mu-2 |
Rooms
| Level | Type | Length | Width | Dimensions |
|---|---|---|---|---|
| Second Level | Sunroom | 18'10'' x 6'4'' | ||
| Second Level | Primary Bedroom | 11'1'' x 13'8'' | ||
| Second Level | Bedroom | 14'8'' x 9'0'' | ||
| Second Level | Bedroom | 11'7'' x 13'0'' | ||
| Second Level | Bedroom | 11'3'' x 8'8'' | ||
| Second Level | 3pc Bathroom | 7'11'' x 7'6'' | ||
| Third Level | Attic | 27'0'' x 14'3'' | ||
| Basement | Utility Room | 10'5'' x 11'7'' | ||
| Basement | Storage | 7'6'' x 9'8'' | ||
| Basement | Storage | 16'8'' x 16'0'' | ||
| Basement | Kitchen | 17'8'' x 13'4'' | ||
| Basement | Dining Room | 9'3'' x 12'6'' | ||
| Basement | Cold Room | 14'6'' x 8'0'' | ||
| Basement | 2pc Bathroom | 8'7'' x 4'1'' | ||
| Main Level | Storage | 5'3'' x 6'4'' | ||
| Main Level | Storage | 5'11'' x 12'0'' | ||
| Main Level | Office | 7'10'' x 10'11'' | ||
| Main Level | Living Room | 17'2'' x 12'8'' | ||
| Main Level | Foyer | 12'5'' x 8'1'' | ||
| Main Level | Den | 13'0'' x 11'0'' | ||
| Main Level | Bonus Room | 7'9'' x 6'1'' | ||
| Main Level | Bedroom | 6'8'' x 11'11'' |
https://www.realtor.ca/real-estate/27061766/972-king-street-w-kitchener

640 Riverbend Dr.
Kitchener, Ontario N2K 3S2
(519) 570-4447
(519) 579-0289
www.kwinnovationrealty.com/
Interested?
Contact us for more information






































