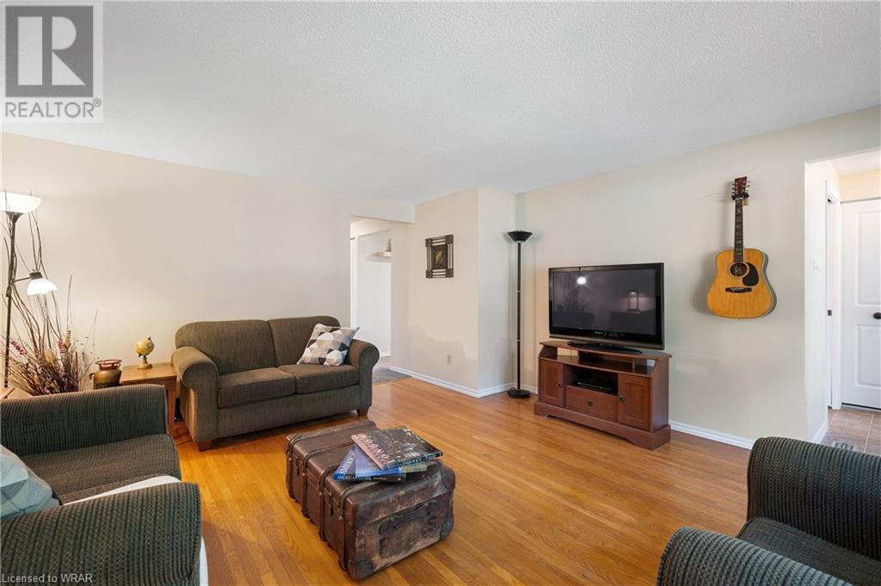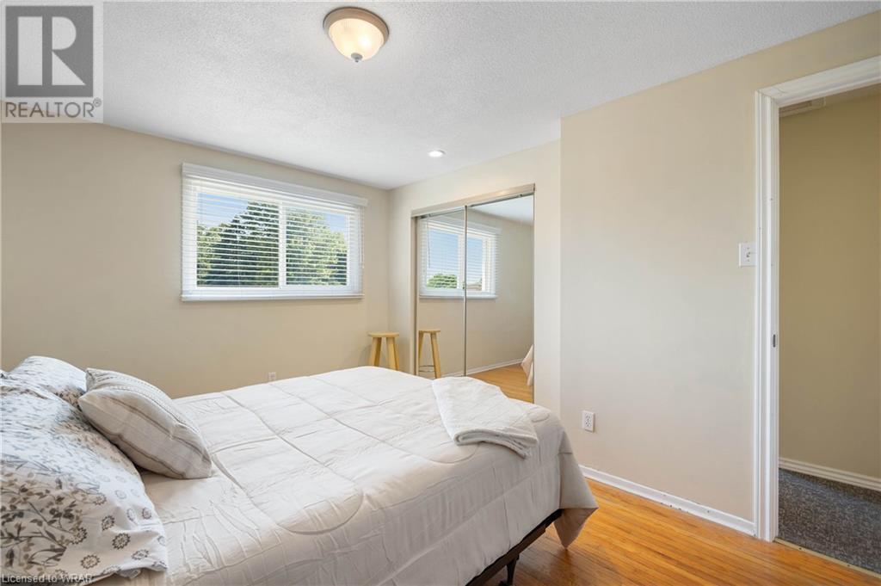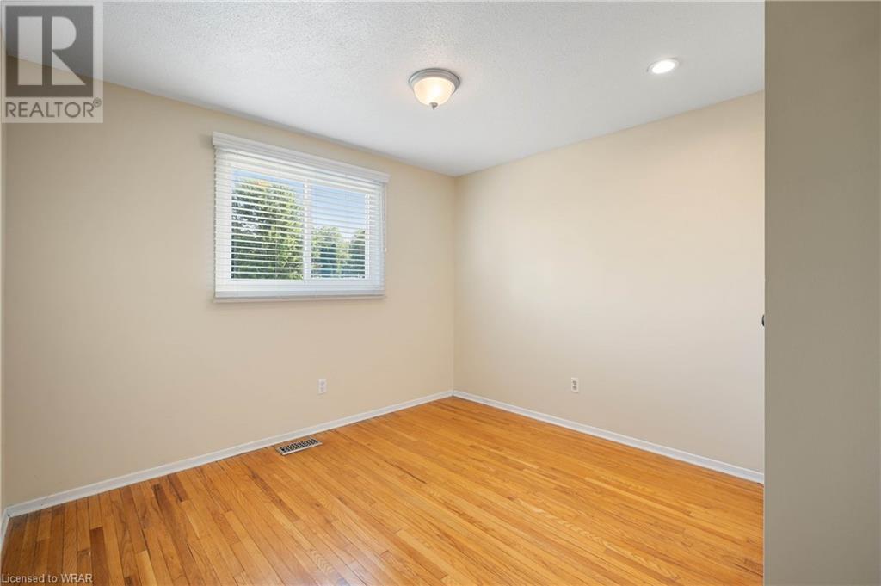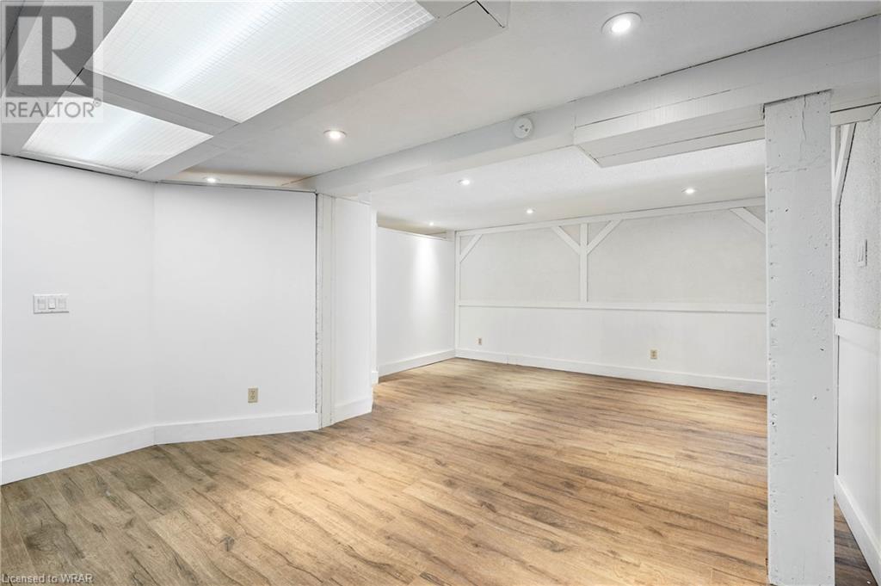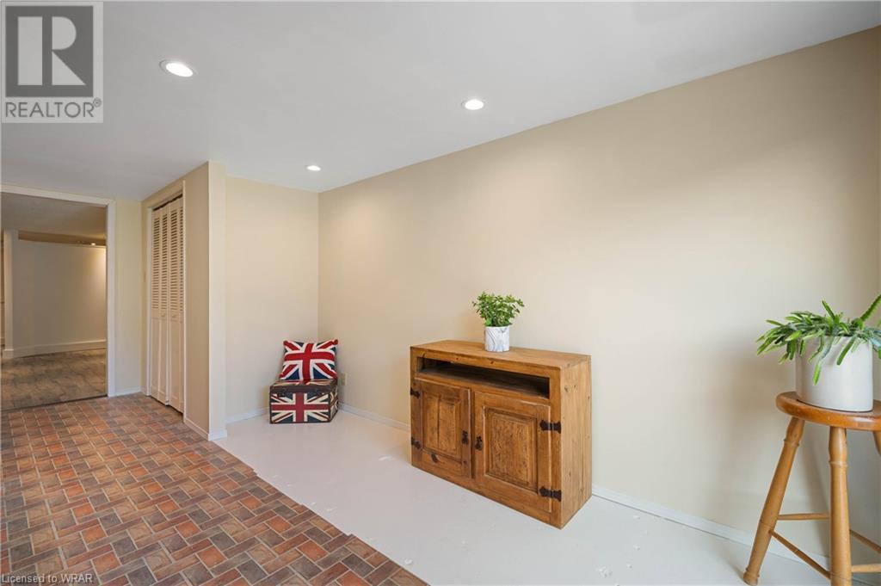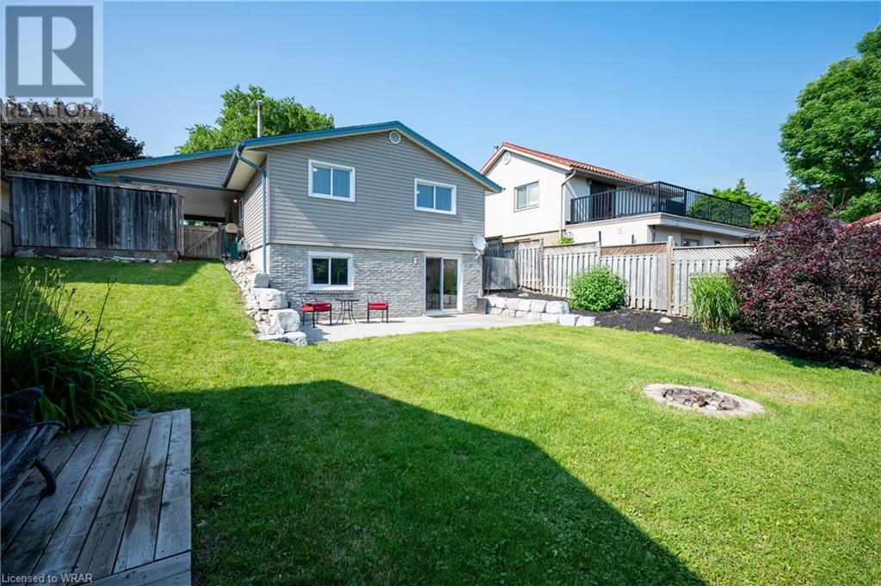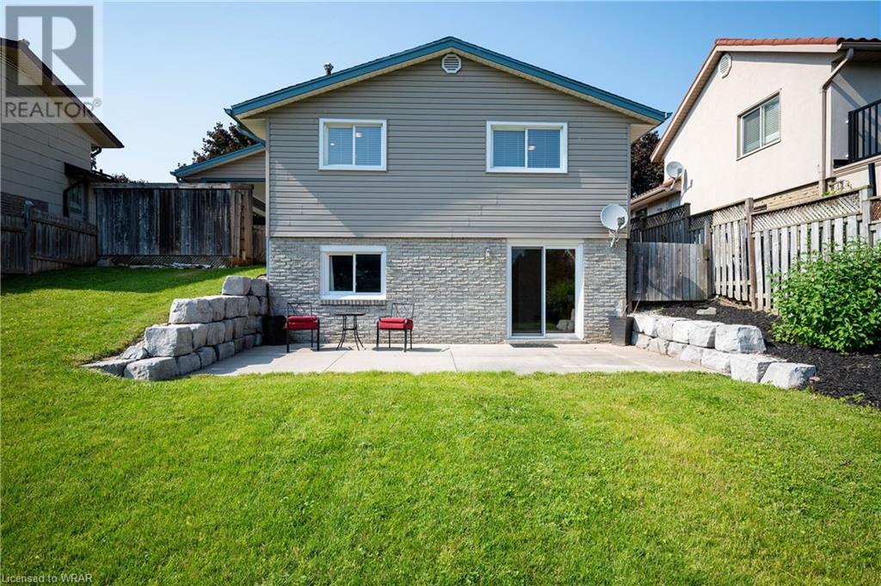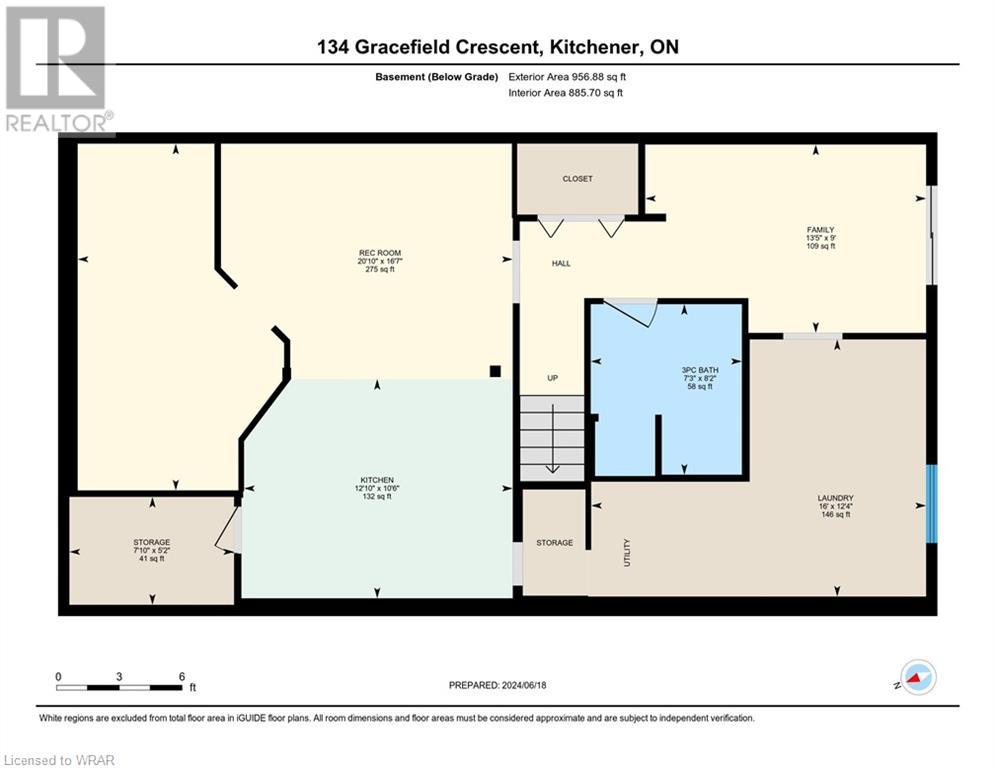134 Gracefield Crescent Kitchener, Ontario N2E 1R9
$729,900
Welcome to 134 Gracefield Crescent, nestled in the Quiet, sought-after Alpine Village neighborhood! Upon entering, the main floor boosts a spacious living room with large modern windows providing natural light, a dining room and three cozy bedrooms. The modern and bright kitchen features ample cabinetry and generous counter space. A well-appointed 4-piece bathroom completes the main floor. The home's layout offers an excellent opportunity to convert the basement into a separate living space with its own bathroom, kitchen, and bedroom, allowing two families to live in the same house with complete privacy. The walk-out basement door opens to a wide yard with a spacious concrete patio and no neighbors behind. The fully fenced rear yard ensures privacy and security, making it a perfect outdoor retreat. Two sheds and multiple cars parking complete this home’s exterior features. Book Your Showing Today! (id:37788)
Property Details
| MLS® Number | 40606019 |
| Property Type | Single Family |
| Amenities Near By | Public Transit, Schools, Shopping |
| Communication Type | High Speed Internet |
| Community Features | Quiet Area, School Bus |
| Equipment Type | None |
| Features | Paved Driveway |
| Parking Space Total | 3 |
| Rental Equipment Type | None |
| Structure | Shed |
Building
| Bathroom Total | 2 |
| Bedrooms Above Ground | 3 |
| Bedrooms Total | 3 |
| Appliances | Refrigerator, Stove, Water Meter, Water Softener, Washer, Gas Stove(s) |
| Architectural Style | Bungalow |
| Basement Development | Partially Finished |
| Basement Type | Full (partially Finished) |
| Construction Style Attachment | Detached |
| Cooling Type | Central Air Conditioning |
| Exterior Finish | Brick, Vinyl Siding |
| Fire Protection | Smoke Detectors |
| Foundation Type | Poured Concrete |
| Heating Type | Forced Air, Hot Water Radiator Heat |
| Stories Total | 1 |
| Size Interior | 1994 Sqft |
| Type | House |
| Utility Water | Municipal Water |
Land
| Access Type | Highway Access, Highway Nearby |
| Acreage | No |
| Fence Type | Fence |
| Land Amenities | Public Transit, Schools, Shopping |
| Sewer | Municipal Sewage System |
| Size Depth | 110 Ft |
| Size Frontage | 50 Ft |
| Size Total Text | Under 1/2 Acre |
| Zoning Description | R2 |
Rooms
| Level | Type | Length | Width | Dimensions |
|---|---|---|---|---|
| Basement | Porch | 22'8'' x 12'0'' | ||
| Basement | Other | 19'4'' x 7' | ||
| Basement | Laundry Room | 12'5'' x 8'4'' | ||
| Basement | 3pc Bathroom | 8'1'' x 7'1'' | ||
| Basement | Recreation Room | 20'9'' x 19'4'' | ||
| Main Level | 4pc Bathroom | 8'11'' x 5'0'' | ||
| Main Level | Bedroom | 10'8'' x 9'3'' | ||
| Main Level | Bedroom | 11'0'' x 10'4'' | ||
| Main Level | Primary Bedroom | 13'11'' x 10'0'' | ||
| Main Level | Dining Room | 10'4'' x 9'0'' | ||
| Main Level | Kitchen | 8'4'' x 7'10'' | ||
| Main Level | Living Room | 15'0'' x 14'5'' |
Utilities
| Cable | Available |
| Electricity | Available |
| Natural Gas | Available |
https://www.realtor.ca/real-estate/27058059/134-gracefield-crescent-kitchener

5-25 Bruce St.
Kitchener, Ontario N2B 1Y4
(519) 747-0231
(519) 747-2958
www.peakrealtyltd.com/
Interested?
Contact us for more information



















