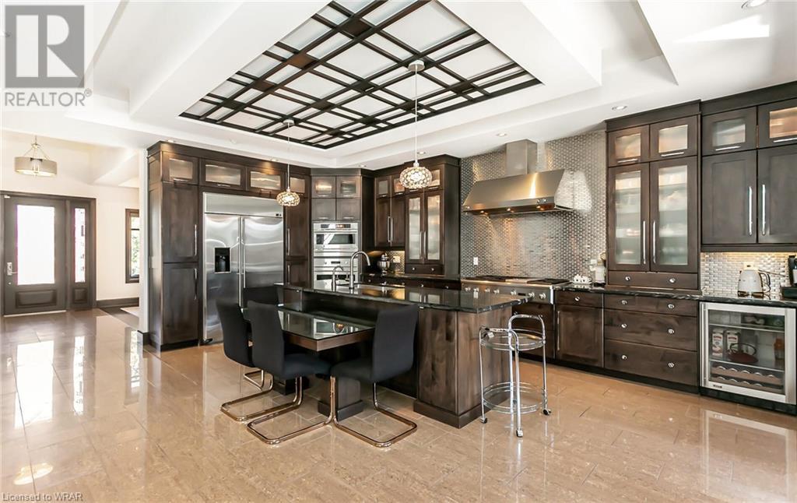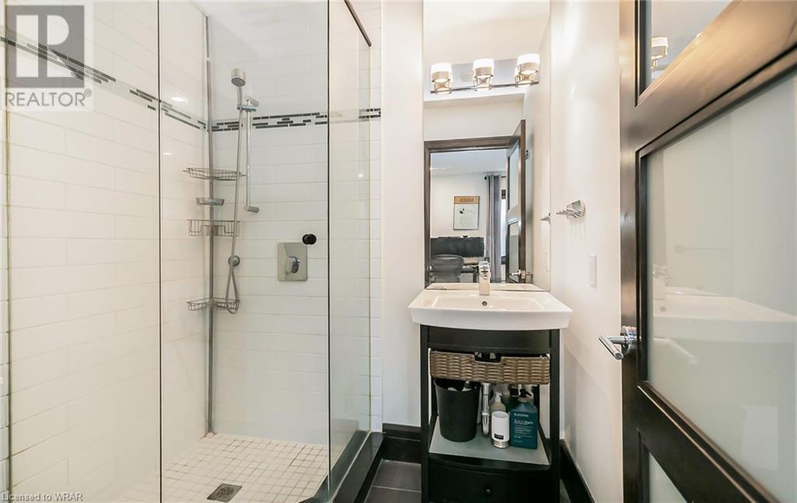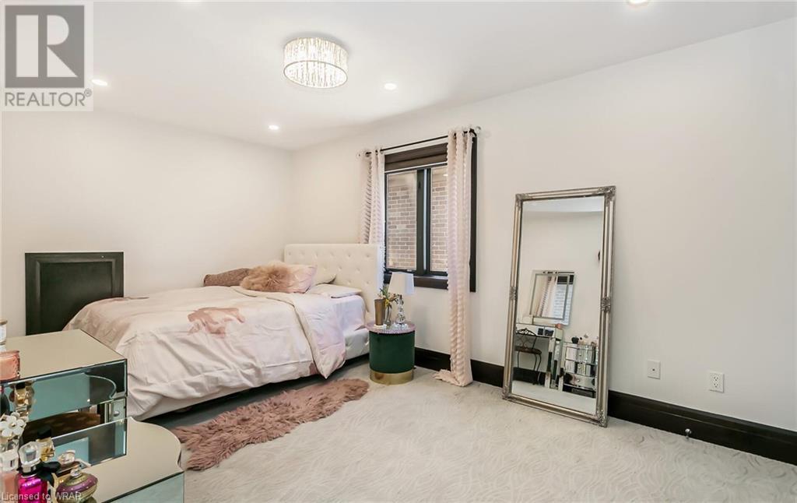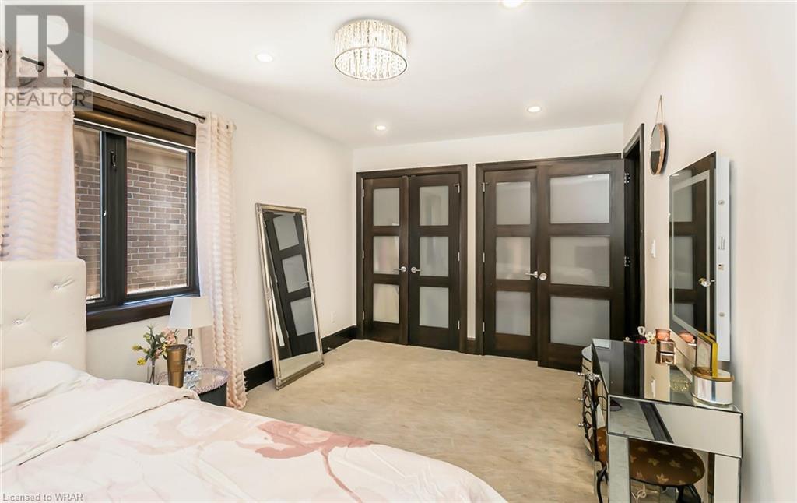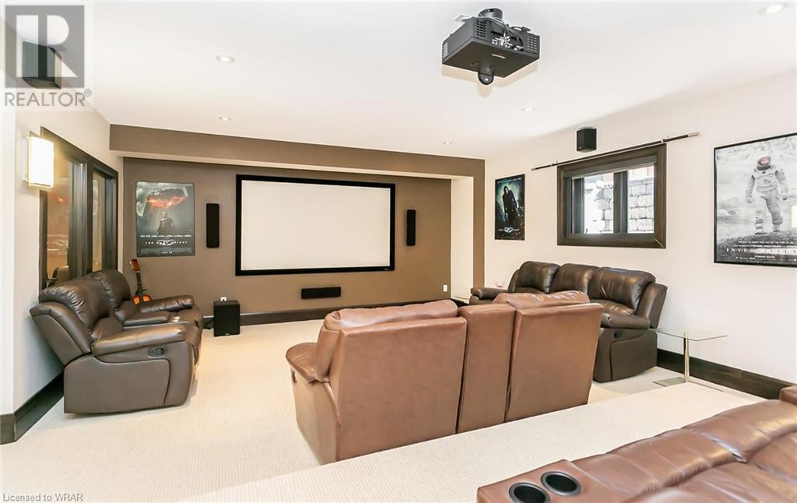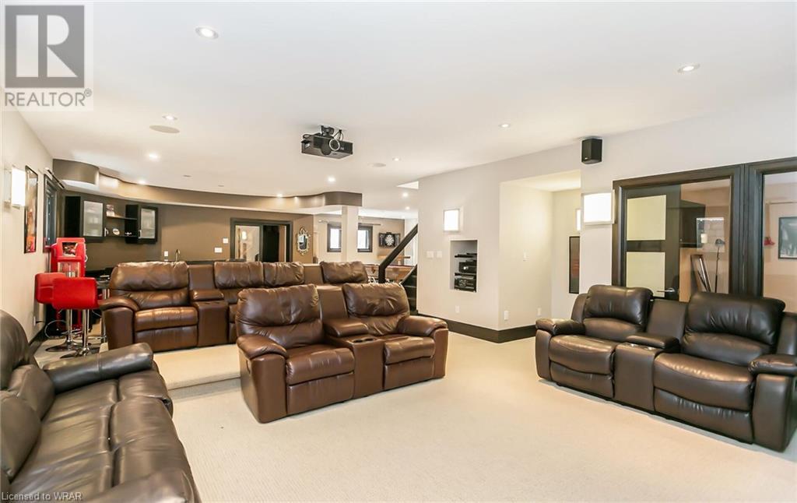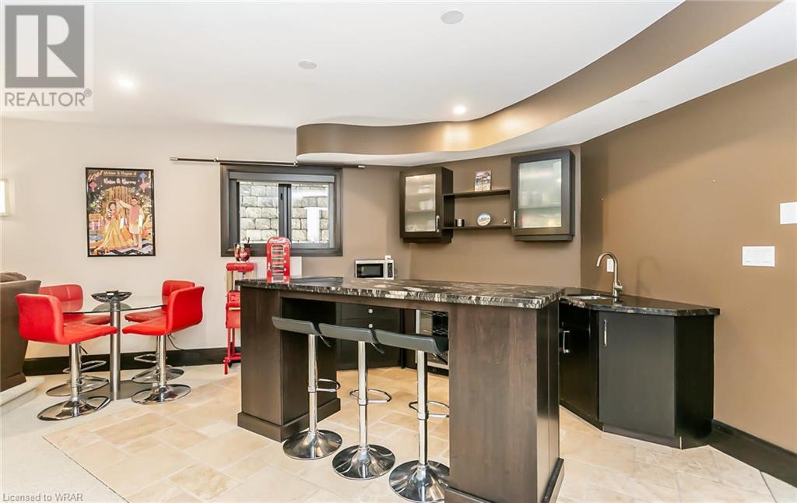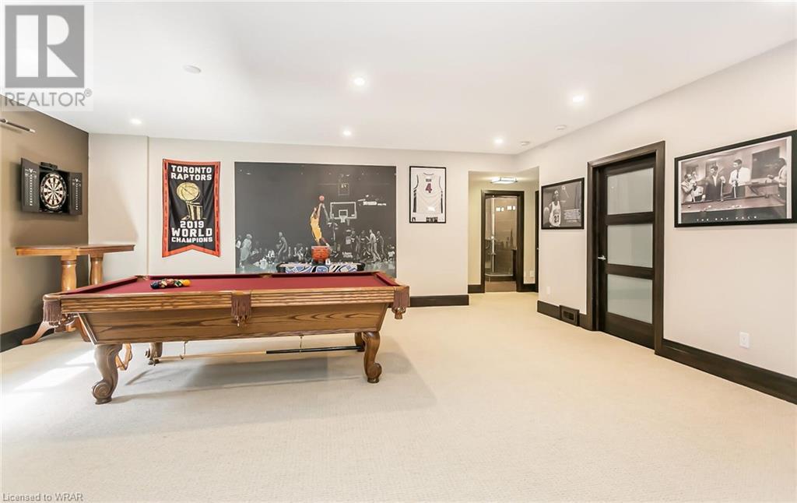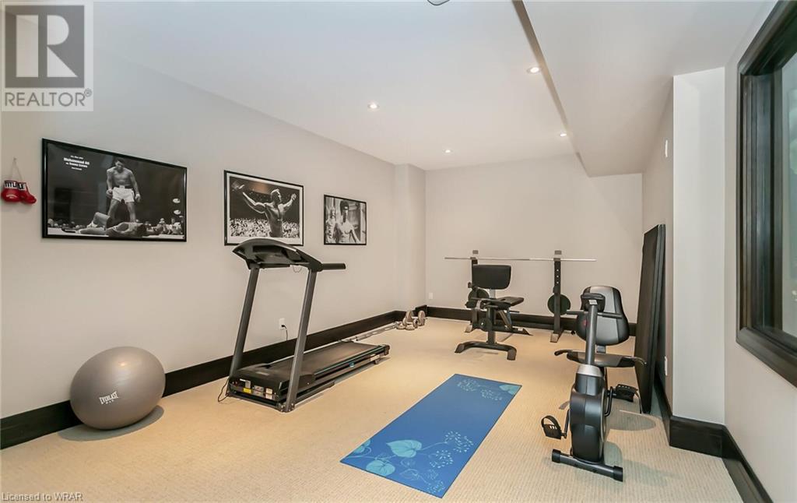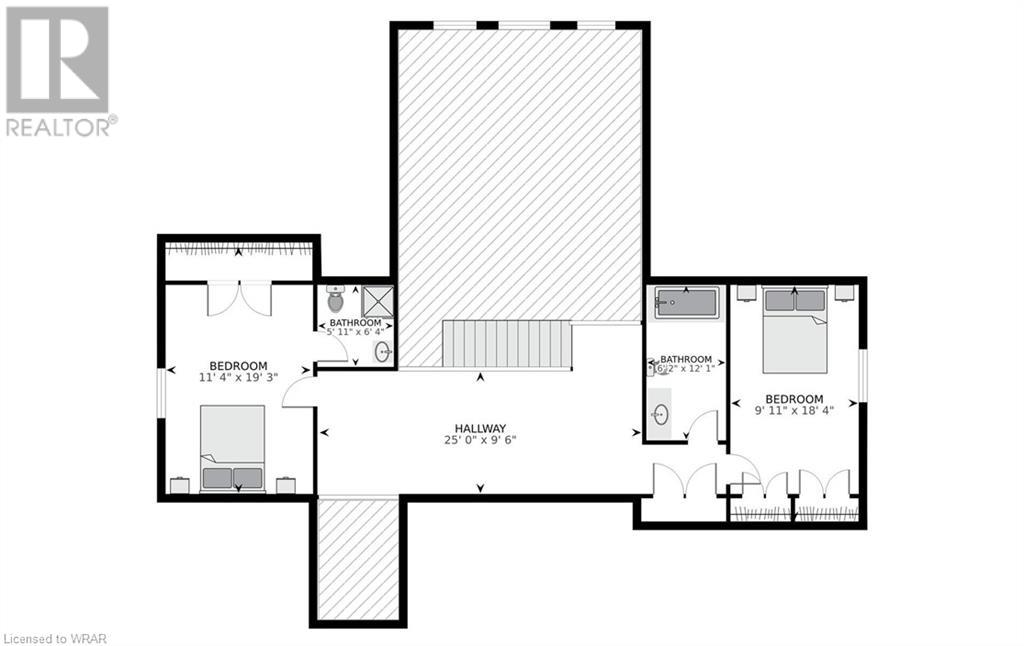24 Jacob Gingrich Drive Kitchener, Ontario N2P 2X9
$6,250 Monthly
Insurance
LUXURY EXECUTIVE HOME! *Fully Furnished Option Available* Short & Long Term. This custom-built home is located in the Exclusive Deer Ridge Estates. This gorgeous 5 bed, 5 bath boasts over 5,600 sq ft of living space! The Award-Winning Gourmet Kitchen features high-end appliances, built-in breakfast table, granite countertops, 10’ft coffered ceilings. Separate living, dining, and magnificent family room with soaring 20’ft high ceilings! Enjoy in-floor heating in select areas, glass-inserted custom doors, and glass railing wooden staircase to the loft. Master bedroom is luxuriously designed with a covered porch and sliding door to the backyard. Stunning ensuite includes a glass steam sauna/rainfall shower with body jets, along with a custom walk-in closet. The fully finished basement features 9’ ceilings, large lookout windows, and the ultimate entertainment area with built-in home theater and surround sound system, bar, wine cellar, home gym, and game room with pool table! Second master bedroom with ensuite for In-law suite potential. The stunning backyard is ideal for entertaining with a covered patio, built-in gas BBQ grill, luxury spa hot tub, professional landscaping with sprinkler system. Interlocked driveway with no sidewalk allows parking for 6 cars! Just minutes from HWY/401, close to shopping, plazas, schools, 3 golf clubs, and central to all amenities. (id:37788)
Property Details
| MLS® Number | 40606664 |
| Property Type | Single Family |
| Amenities Near By | Airport, Golf Nearby, Hospital, Park, Place Of Worship, Public Transit, Schools, Shopping |
| Community Features | Quiet Area, School Bus |
| Equipment Type | Water Heater |
| Features | Wet Bar, Automatic Garage Door Opener, In-law Suite |
| Parking Space Total | 6 |
| Rental Equipment Type | Water Heater |
| Structure | Porch |
Building
| Bathroom Total | 5 |
| Bedrooms Above Ground | 3 |
| Bedrooms Below Ground | 2 |
| Bedrooms Total | 5 |
| Appliances | Central Vacuum, Dishwasher, Dryer, Oven - Built-in, Refrigerator, Stove, Water Softener, Water Purifier, Wet Bar, Washer, Microwave Built-in, Gas Stove(s), Hood Fan, Garage Door Opener, Hot Tub |
| Architectural Style | Bungalow |
| Basement Development | Finished |
| Basement Type | Full (finished) |
| Constructed Date | 2009 |
| Construction Style Attachment | Detached |
| Cooling Type | Central Air Conditioning |
| Exterior Finish | Brick, Stone, Stucco |
| Fire Protection | Alarm System |
| Fireplace Present | Yes |
| Fireplace Total | 1 |
| Fixture | Ceiling Fans |
| Heating Fuel | Natural Gas |
| Heating Type | Forced Air |
| Stories Total | 1 |
| Size Interior | 5631 Sqft |
| Type | House |
| Utility Water | Municipal Water |
Parking
| Attached Garage |
Land
| Access Type | Road Access, Highway Access, Highway Nearby |
| Acreage | No |
| Land Amenities | Airport, Golf Nearby, Hospital, Park, Place Of Worship, Public Transit, Schools, Shopping |
| Landscape Features | Lawn Sprinkler |
| Sewer | Municipal Sewage System |
| Size Depth | 103 Ft |
| Size Frontage | 63 Ft |
| Zoning Description | R1 |
Rooms
| Level | Type | Length | Width | Dimensions |
|---|---|---|---|---|
| Second Level | 3pc Bathroom | Measurements not available | ||
| Second Level | 3pc Bathroom | Measurements not available | ||
| Second Level | Bedroom | 9'9'' x 16'0'' | ||
| Second Level | Bedroom | 11'2'' x 16'0'' | ||
| Basement | 3pc Bathroom | Measurements not available | ||
| Basement | Bedroom | 12'4'' x 20'1'' | ||
| Basement | Bedroom | 21'7'' x 35'1'' | ||
| Basement | Den | 18'1'' x 21'4'' | ||
| Main Level | 5pc Bathroom | Measurements not available | ||
| Main Level | 5pc Bathroom | Measurements not available | ||
| Main Level | Bedroom | 16'1'' x 15'1'' | ||
| Main Level | Family Room | 21'8'' x 25'6'' | ||
| Main Level | Kitchen | 17'1'' x 21'9'' | ||
| Main Level | Laundry Room | 13'0'' x 7'0'' | ||
| Main Level | Dining Room | 11'1'' x 14'2'' | ||
| Main Level | Office | 12'1'' x 16'8'' | ||
| Main Level | Foyer | 12'7'' x 9'11'' |
https://www.realtor.ca/real-estate/27051431/24-jacob-gingrich-drive-kitchener
450 Hespeler Road, Unit G/107-108
Cambridge, Ontario N1R 0E3
(416) 747-9777
(416) 747-7135
Interested?
Contact us for more information















