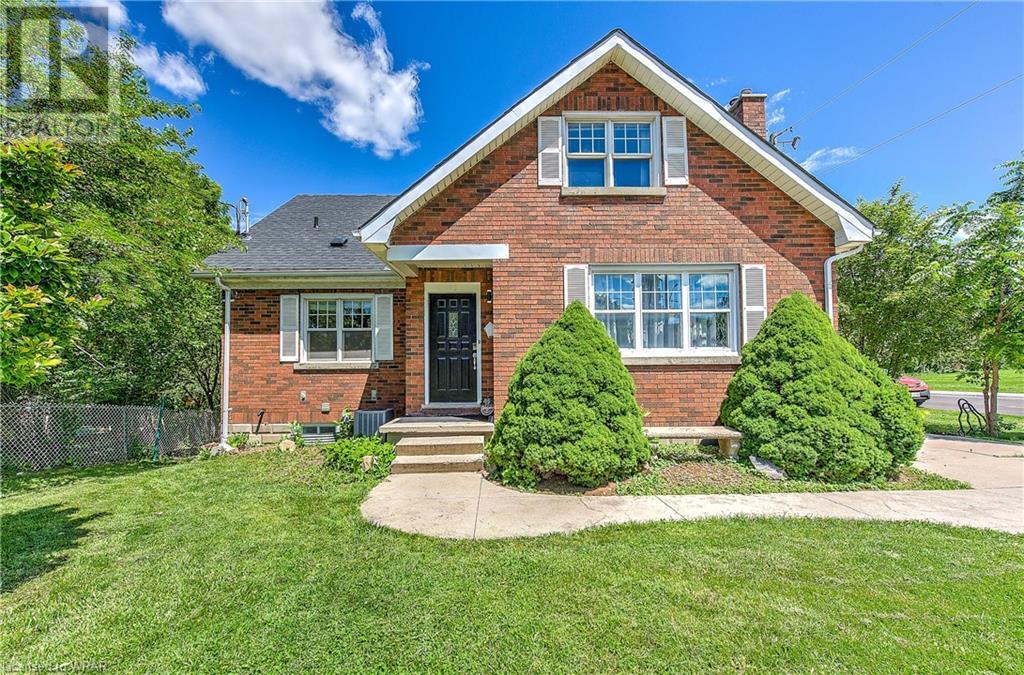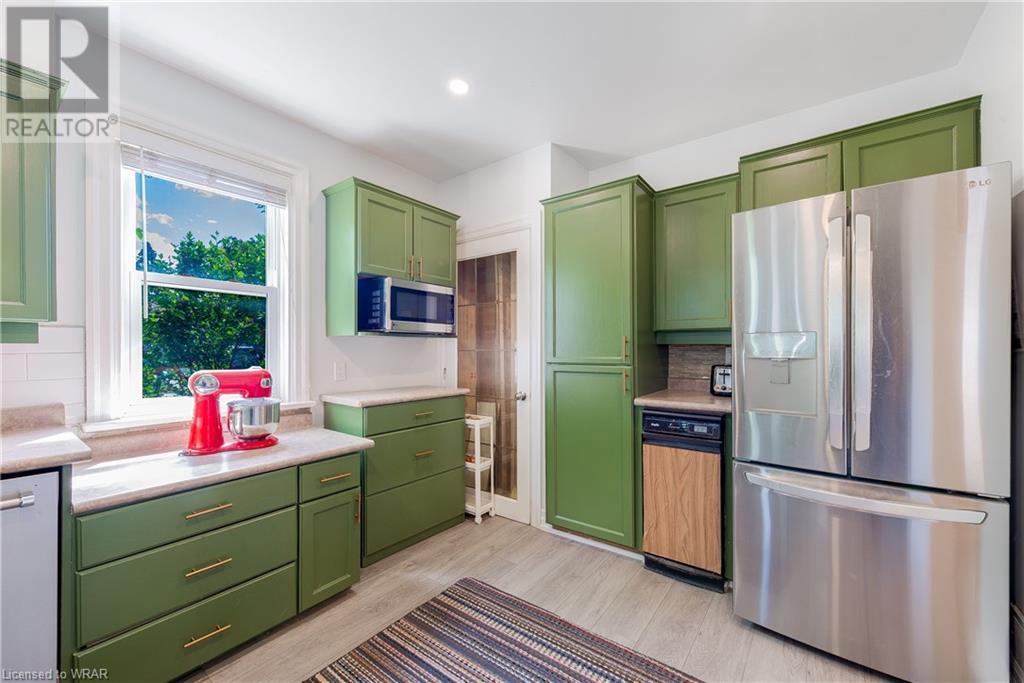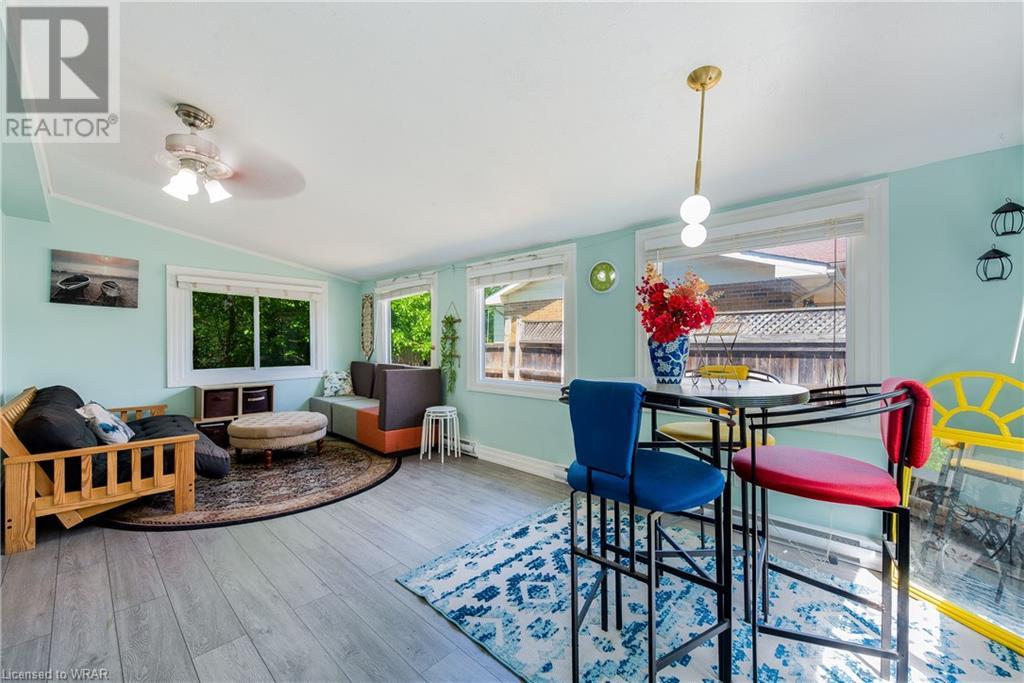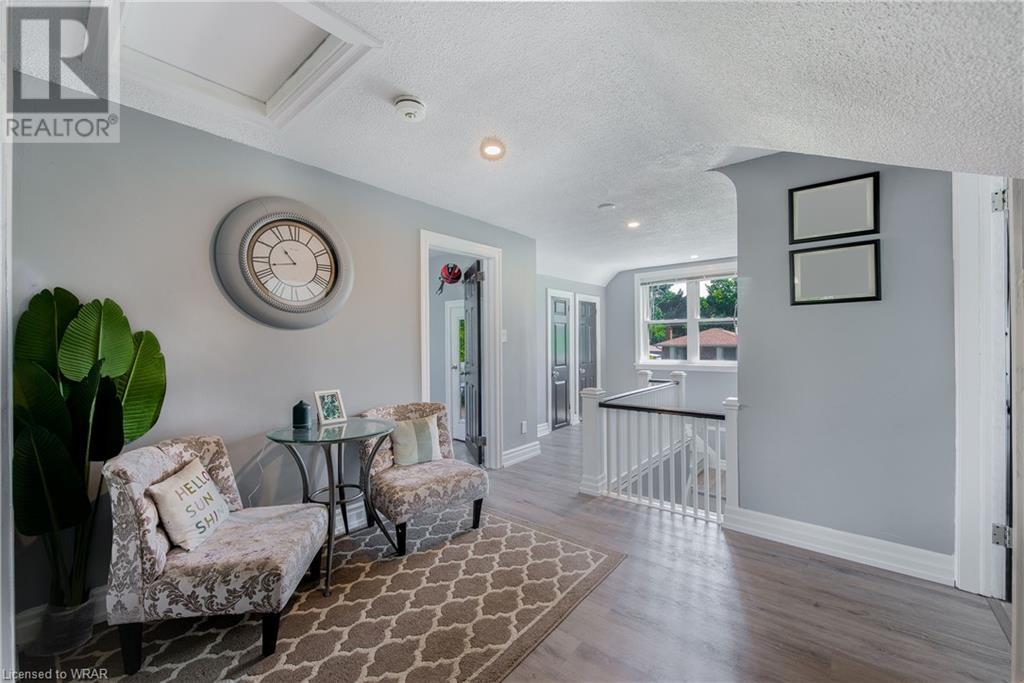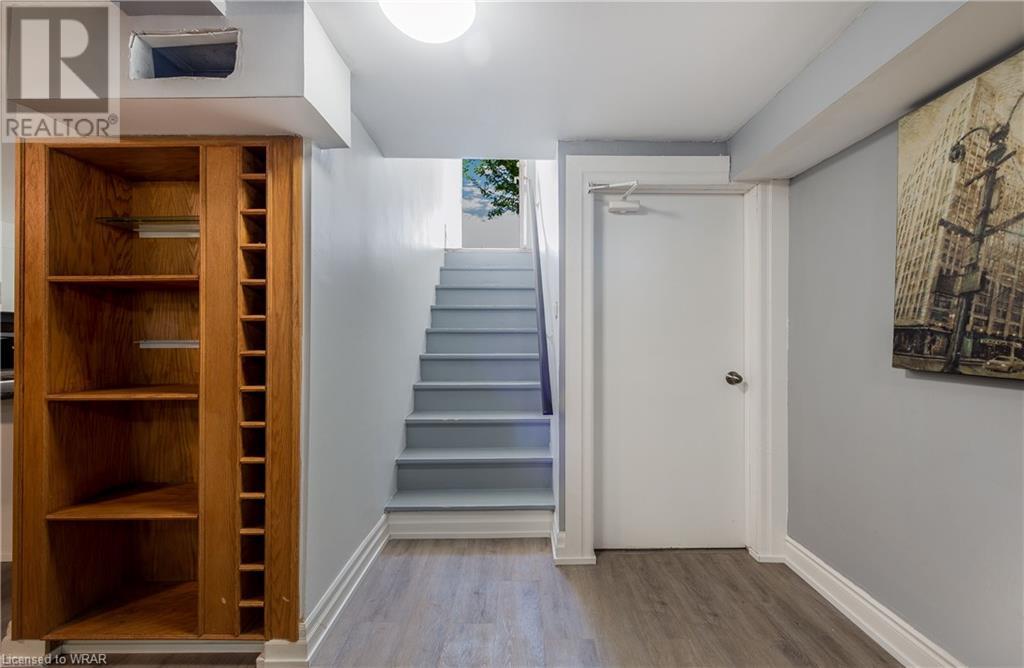32 Base Line Road E London, Ontario N6C 2N5
$749,900
Welcome to this beautifully updated home, featuring 4+1 bedrooms and 3 bathrooms. Recently renovated, this property not only offers a fresh and inviting living space but also boasts a new roof, upgraded electrical, and plumbing systems throughout, ensuring modern comfort and efficiency. The main floor features a spacious living area and a functional kitchen. The basement is fully finished with a walk-out and includes its own kitchen, making it ideal for multi-generational living or as a potential source of additional income. The bedrooms are comfortably sized and versatile, suitable for family, guests, or as a home office. Nestled in a friendly community, this house comes fully furnished with all the furniture and appliances and is ready for you to make it your home. (id:37788)
Property Details
| MLS® Number | 40602127 |
| Property Type | Single Family |
| Amenities Near By | Golf Nearby, Hospital, Park, Playground, Public Transit, Schools, Shopping |
| Community Features | School Bus |
| Equipment Type | None |
| Features | Country Residential |
| Parking Space Total | 5 |
| Rental Equipment Type | None |
Building
| Bathroom Total | 3 |
| Bedrooms Above Ground | 4 |
| Bedrooms Below Ground | 1 |
| Bedrooms Total | 5 |
| Appliances | Dishwasher, Dryer, Freezer, Microwave, Refrigerator, Stove, Washer, Range - Gas, Microwave Built-in, Gas Stove(s), Hood Fan, Window Coverings |
| Basement Development | Finished |
| Basement Type | Full (finished) |
| Construction Style Attachment | Detached |
| Cooling Type | Central Air Conditioning |
| Exterior Finish | Brick, Other, Vinyl Siding |
| Fire Protection | Smoke Detectors |
| Foundation Type | Block |
| Heating Fuel | Natural Gas |
| Heating Type | Forced Air |
| Stories Total | 2 |
| Size Interior | 3253 Sqft |
| Type | House |
| Utility Water | Municipal Water |
Land
| Acreage | No |
| Land Amenities | Golf Nearby, Hospital, Park, Playground, Public Transit, Schools, Shopping |
| Sewer | Municipal Sewage System |
| Size Frontage | 51 Ft |
| Size Total Text | Under 1/2 Acre |
| Zoning Description | R1-4 |
Rooms
| Level | Type | Length | Width | Dimensions |
|---|---|---|---|---|
| Second Level | 4pc Bathroom | Measurements not available | ||
| Second Level | Bedroom | 10'0'' x 11'5'' | ||
| Second Level | Bedroom | 10'0'' x 12'0'' | ||
| Second Level | Primary Bedroom | 12'0'' x 11'0'' | ||
| Basement | Laundry Room | Measurements not available | ||
| Lower Level | 4pc Bathroom | Measurements not available | ||
| Lower Level | Bedroom | 15'0'' x 12'5'' | ||
| Lower Level | Kitchen | 11'9'' x 12'0'' | ||
| Main Level | Laundry Room | Measurements not available | ||
| Main Level | 4pc Bathroom | Measurements not available | ||
| Main Level | Bedroom | 9'5'' x 13'5'' | ||
| Main Level | Kitchen | 12'6'' x 10'0'' |
https://www.realtor.ca/real-estate/27033362/32-base-line-road-e-london

1400 Bishop St.
Cambridge, Ontario N1R 6W8
(519) 740-3690
(519) 740-7230
www.remaxtwincity.com/
Interested?
Contact us for more information

