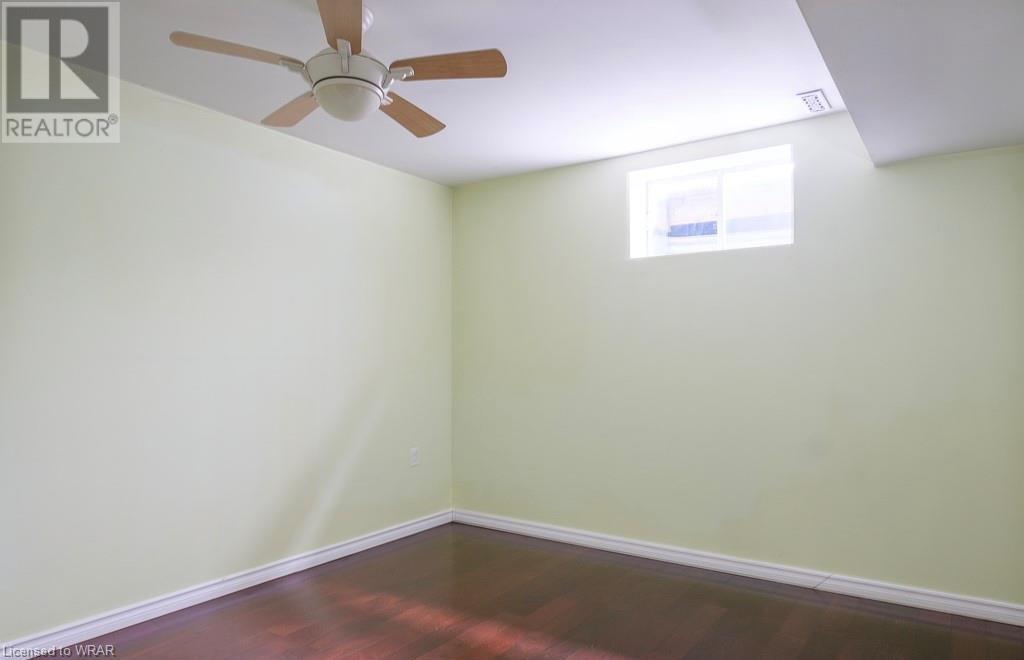555 Firefly Drive London, Ontario N5X 0E2
$3,800 Monthly
Insurance, Landscaping
6-bedroom 3.5-bathroom splendid home in North London, perfect for a family! Neighbourhood includes peaceful parks and trails, and Masonville Mall is close by too. A bus stop is just a short walk away! Walk distance of one of the top elementary schools in London, Jack Chambers public school! Also near Medway high school! Beautiful Primary bedroom with an ensuite bathroom, as well as three additional bedrooms and one additional bathroom, are on the second floor (4 bedrooms and 2 bathrooms on second floor). On the main floor, there is a spacious living room, kitchen, laundry room, a half bathroom and one bedroom. In the fully finished basement, there is one bedroom, two family rooms, and a full 3pc bathroom. One family room can be converted into another bedroom. Carpet-free throughout the property with amazing layout! Backyard is very large (can play golf!) and includes a big deck! Double garage, and 2 more parking spaces on driveway outside (4 total parking). Includes all main appliances! $3800 + utilities; Landscaping and snow remove services available at extra $180 per month. NO PET, NO SMOKING! Available July 1, 2024! 12-month lease required, looking for a single family. Don't miss this amazing limited-time opportunity! (id:37788)
Property Details
| MLS® Number | 40594297 |
| Property Type | Single Family |
| Amenities Near By | Park, Schools, Shopping |
| Community Features | Quiet Area |
| Equipment Type | Water Heater |
| Features | Sump Pump |
| Parking Space Total | 4 |
| Rental Equipment Type | Water Heater |
Building
| Bathroom Total | 4 |
| Bedrooms Above Ground | 4 |
| Bedrooms Below Ground | 1 |
| Bedrooms Total | 5 |
| Appliances | Dishwasher, Dryer, Refrigerator, Stove, Washer |
| Architectural Style | 2 Level |
| Basement Development | Finished |
| Basement Type | Full (finished) |
| Constructed Date | 2008 |
| Construction Style Attachment | Detached |
| Cooling Type | Central Air Conditioning |
| Exterior Finish | Brick, Concrete, Vinyl Siding, Shingles |
| Foundation Type | Poured Concrete |
| Half Bath Total | 1 |
| Heating Type | Forced Air |
| Stories Total | 2 |
| Size Interior | 3498 Sqft |
| Type | House |
| Utility Water | Municipal Water, None |
Parking
| Attached Garage |
Land
| Acreage | No |
| Land Amenities | Park, Schools, Shopping |
| Sewer | Municipal Sewage System |
| Size Frontage | 101 Ft |
| Size Total Text | Under 1/2 Acre |
| Zoning Description | R1-7(5) |
Rooms
| Level | Type | Length | Width | Dimensions |
|---|---|---|---|---|
| Second Level | 4pc Bathroom | Measurements not available | ||
| Second Level | 4pc Bathroom | Measurements not available | ||
| Second Level | Bedroom | 12'4'' x 11'8'' | ||
| Second Level | Bedroom | 10'4'' x 11'5'' | ||
| Second Level | Bedroom | 10'11'' x 9'10'' | ||
| Second Level | Primary Bedroom | 14'0'' x 15'9'' | ||
| Basement | 3pc Bathroom | Measurements not available | ||
| Basement | Recreation Room | 22'10'' x 12'4'' | ||
| Basement | Family Room | 21'9'' x 14'1'' | ||
| Basement | Bedroom | 12'2'' x 11'7'' | ||
| Main Level | 2pc Bathroom | Measurements not available | ||
| Main Level | Office | 11'2'' x 12'11'' | ||
| Main Level | Foyer | 6'3'' x 6'11'' | ||
| Main Level | Breakfast | 13'4'' x 12'11'' | ||
| Main Level | Kitchen | 10'0'' x 12'1'' | ||
| Main Level | Dining Room | 13'7'' x 12'3'' | ||
| Main Level | Living Room | 16'8'' x 14'6'' |
https://www.realtor.ca/real-estate/26942306/555-firefly-drive-london
82 Waterloo St.,
Kitchener, Ontario N2H 3V4
(905) 604-7171
(905) 604-7161
Interested?
Contact us for more information


















